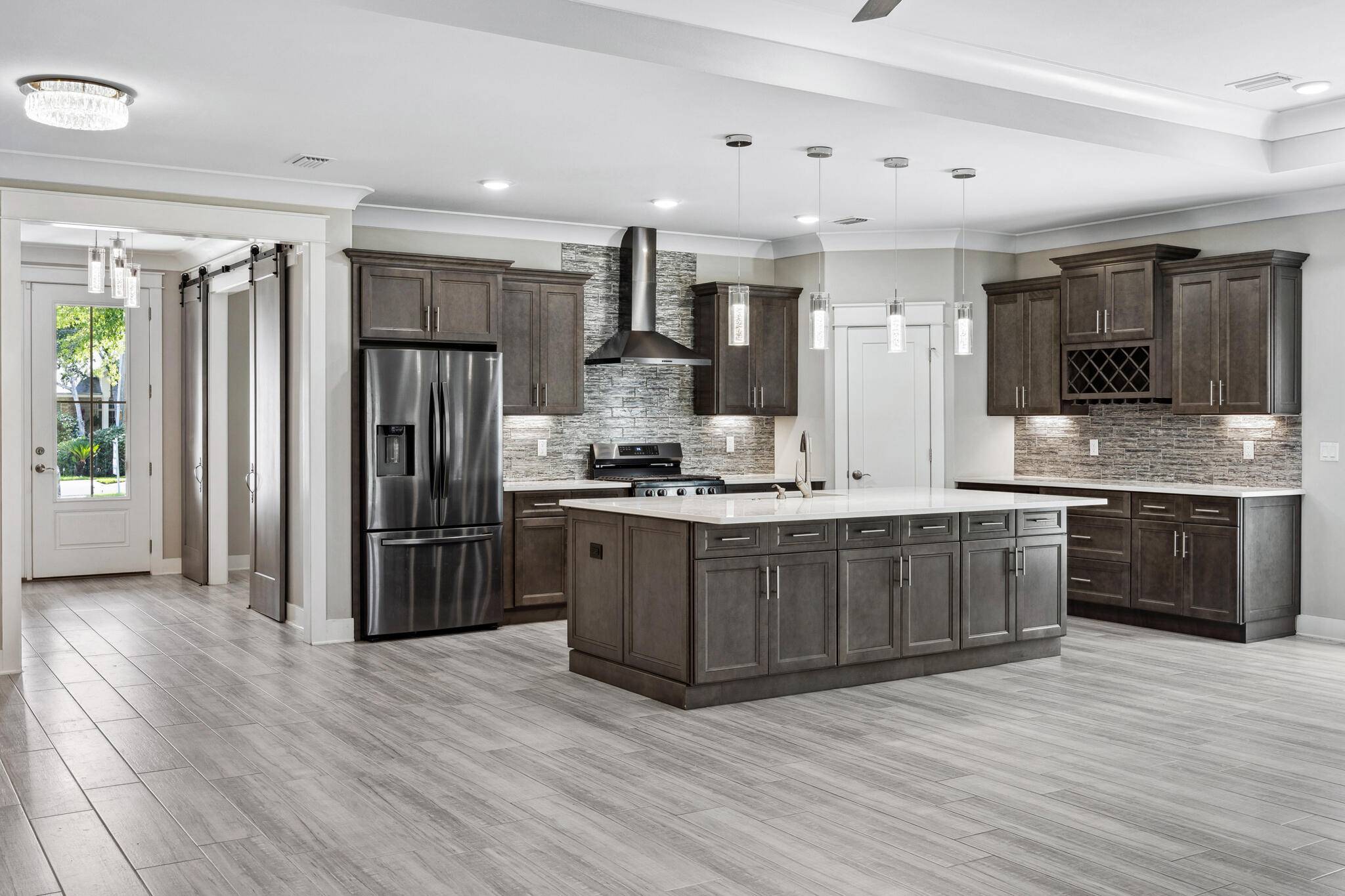$700,000
$699,000
0.1%For more information regarding the value of a property, please contact us for a free consultation.
4 Beds
4 Baths
2,915 SqFt
SOLD DATE : 07/11/2025
Key Details
Sold Price $700,000
Property Type Single Family Home
Sub Type Contemporary
Listing Status Sold
Purchase Type For Sale
Square Footage 2,915 sqft
Price per Sqft $240
Subdivision Metes & Bounds
MLS Listing ID 975849
Sold Date 07/11/25
Bedrooms 4
Full Baths 3
Half Baths 1
Construction Status Construction Complete
HOA Y/N No
Year Built 2020
Annual Tax Amount $6,103
Tax Year 2024
Lot Size 0.340 Acres
Acres 0.34
Property Sub-Type Contemporary
Property Description
Open House this Saturday, 5/17/25 from 1pm - 3pm. Multiple offers have been received, please submit your highest and best offer. Sellers are offering a VA Assumption for roughly 70% of the asking price at a 2.25% Interest Rate. Open Concept, 4 bed/3.5 bath, all brick, custom built home in a great location. Gourmet kitchen with beautiful, shaker-style wood cabinets, quartz counter-tops and a large pantry. The spacious Master Bedroom has his & her walk-in closets with built-in shelving and walks out to the backyard; the Master Bath has his & her vanities, a corner whirlpool tub and a large, tile shower with glass doors. One of the additional bedrooms also has its own attached full bath and walk-in closet. There is also an office with custom barn doors, that could easily be used as
Location
State FL
County Okaloosa
Area 12 - Fort Walton Beach
Zoning Resid Single Family
Rooms
Kitchen First
Interior
Interior Features Ceiling Crwn Molding, Ceiling Tray/Cofferd, Floor Tile, Kitchen Island, Lighting Recessed, Pantry, Washer/Dryer Hookup
Appliance Dishwasher, Microwave, Range Hood, Refrigerator, Smoke Detector, Stove/Oven Gas
Exterior
Exterior Feature Fenced Back Yard, Fenced Privacy, Patio Covered, Porch
Parking Features Carport Detached, Garage Attached
Garage Spaces 2.0
Pool None
Utilities Available Electric, Public Sewer, Public Water
Private Pool No
Building
Lot Description Sidewalk, Within 1/2 Mile to Water
Story 1.0
Structure Type Brick,Roof Dimensional Shg
Construction Status Construction Complete
Schools
Elementary Schools Kenwood
Others
Energy Description AC - Central Elect,Ceiling Fans,Heat Cntrl Gas,Water Heater - Gas
Financing Conventional,FHA,VA
Read Less Info
Want to know what your home might be worth? Contact us for a FREE valuation!

Our team is ready to help you sell your home for the highest possible price ASAP
Bought with EXP Realty LLC






