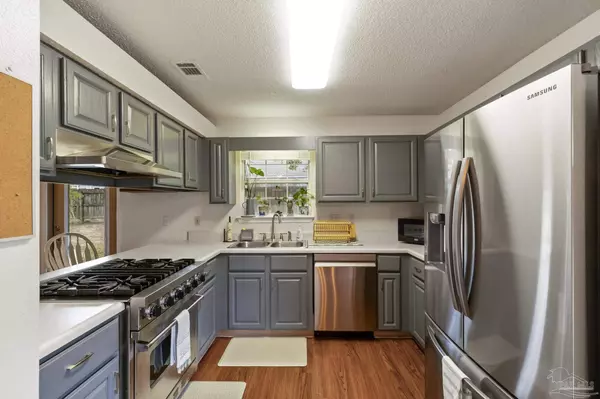Bought with Megan Donaldson • Bastion Realty LLC
$265,000
$260,000
1.9%For more information regarding the value of a property, please contact us for a free consultation.
3 Beds
2 Baths
1,300 SqFt
SOLD DATE : 12/20/2024
Key Details
Sold Price $265,000
Property Type Single Family Home
Sub Type Single Family Residence
Listing Status Sold
Purchase Type For Sale
Square Footage 1,300 sqft
Price per Sqft $203
Subdivision Fox Hollow
MLS Listing ID 655039
Sold Date 12/20/24
Style Traditional
Bedrooms 3
Full Baths 2
HOA Fees $18/ann
HOA Y/N Yes
Originating Board Pensacola MLS
Year Built 1997
Lot Size 6,882 Sqft
Acres 0.158
Lot Dimensions 62'x111'
Property Description
Nestled conveniently close to UWF, Navy Federal, hospitals, and shopping, this immaculate home at 8747 Ramble Woods Dr is a must-see. A welcoming front porch opens into a foyer featuring soaring cathedral ceilings, wood-look vinyl flooring, and a fresh coastal paint palette that perfectly complements the spacious entertaining area. This space seamlessly flows into the updated kitchen and sunny dining area. The kitchen has been thoughtfully updated with stainless steel appliances, including a commercial-style Viking gas range, new dishwasher, new French door refrigerator and freshly painted wood cabinets. Two cozy bedrooms share a cheerful guest bathroom and are thoughtfully separated from the master suite. The expansive master bedroom comfortably accommodates a king-sized bed and boasts a large walk-in closet. The master bathroom has been beautifully updated with a subway tile surround, a painted wood double vanity with new faucets, mirrors, and lighting. Additional improvements include a new HVAC system with gas heat, a new gas water heater, and newly installed French and entry glass doors. Don't miss this opportunity to call this charming and updated home yours!
Location
State FL
County Escambia
Zoning County
Rooms
Dining Room Kitchen/Dining Combo, Living/Dining Combo
Kitchen Updated, Laminate Counters
Interior
Interior Features Baseboards, Cathedral Ceiling(s), Ceiling Fan(s)
Heating Natural Gas
Cooling Central Air, Ceiling Fan(s)
Appliance Gas Water Heater, Refrigerator
Exterior
Parking Features 2 Car Garage, Garage Door Opener
Garage Spaces 2.0
Fence Back Yard, Privacy
Pool None
Utilities Available Cable Available
View Y/N No
Roof Type Composition
Total Parking Spaces 2
Garage Yes
Building
Faces From 9 Mile Rd, south on Jernigan, east on Ramble Woods Dr. From Olive Rd, north on Jernigan, east on Ramble Woods Dr.
Story 1
Water Public
Structure Type Frame
New Construction No
Others
HOA Fee Include None
Tax ID 131S301220004001
Security Features Smoke Detector(s)
Pets Allowed Yes
Read Less Info
Want to know what your home might be worth? Contact us for a FREE valuation!

Our team is ready to help you sell your home for the highest possible price ASAP






