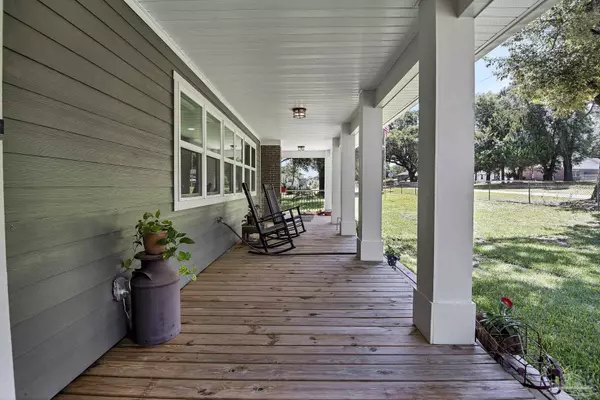Bought with Terri Steck • Better Homes And Gardens Real Estate Main Street Properties
$550,000
$550,000
For more information regarding the value of a property, please contact us for a free consultation.
5 Beds
4 Baths
2,978 SqFt
SOLD DATE : 12/16/2024
Key Details
Sold Price $550,000
Property Type Single Family Home
Sub Type Single Family Residence
Listing Status Sold
Purchase Type For Sale
Square Footage 2,978 sqft
Price per Sqft $184
Subdivision Willowbrook
MLS Listing ID 654122
Sold Date 12/16/24
Style Craftsman,Traditional
Bedrooms 5
Full Baths 3
Half Baths 2
HOA Y/N No
Originating Board Pensacola MLS
Year Built 1965
Lot Size 1.100 Acres
Acres 1.1
Property Description
Remodeled and Renovated in 2023! 1.1 Acres with a backyard creek! 5TH bedroom has its own half bath! Full 2nd living room downstairs. 4-Rack Built-in bunk beds! Truly a must see! This exquisite remodeled home showcases opulence and practicality all in one. From top to bottom, with new additions, this house is basically brand new! Top notch finishes include: Hurricane impact windows+sliding glass doors, top of the line NAVIEN tankless hot water heater, Cummins whole house gas generator, detached Guest quarters, black stainless steel Samsung appliances; Bespoke 4-Door Flex French Door refrigerator, built-in wall microwave and oven, dishwasher plus a full gas range with commercial grade built-in ceiling vent exhaust system. Kitchen island, granite counter tops, and soft-close cabinets with pendant lighting. Full 3 custom tiled showers with frameless glass doors, 2 Master en-suites, 270 degree wrap around covered patio/deck with metal roofing! Guest house with mini split HVAC unit, five panel 3 car garage and a storage barn! Once again, this house is a must see, call today for a private showing.
Location
State FL
County Escambia
Zoning County,Res Single
Rooms
Other Rooms Guest House, Workshop/Storage, Yard Building, Detached Self Contained Living Area
Basement Finished
Dining Room Breakfast Bar, Kitchen/Dining Combo, Living/Dining Combo
Kitchen Updated, Granite Counters, Kitchen Island
Interior
Interior Features Storage, Baseboards, Ceiling Fan(s), High Speed Internet, Recessed Lighting, Walk-In Closet(s), Bonus Room, Game Room, Guest Room/In Law Suite, Media Room, Office/Study, Sun Room
Heating Central
Cooling Central Air, Ceiling Fan(s)
Appliance Gas Water Heater, Tankless Water Heater/Gas, Dryer, Washer, Built In Microwave, Dishwasher, Refrigerator, Self Cleaning Oven, Oven, ENERGY STAR Qualified Dishwasher, ENERGY STAR Qualified Dryer, ENERGY STAR Qualified Refrigerator, ENERGY STAR Qualified Appliances, ENERGY STAR Qualified Washer, ENERGY STAR Qualified Water Heater
Exterior
Exterior Feature Rain Gutters
Parking Features 3 Car Garage, Boat, Golf Cart Garage, Guest, RV Access/Parking, Side Entrance, Garage Door Opener
Garage Spaces 3.0
Fence Back Yard, Chain Link
Pool None
Utilities Available Cable Available
Waterfront Description Creek/Stream,Pond,Waterfront,Rip Rap
View Y/N Yes
View Creek/Stream, Pond
Roof Type Shingle,Gable
Total Parking Spaces 3
Garage Yes
Building
Lot Description Interior Lot
Faces Intersection of 9 Mile Rd and Chemstrand Rd, Go North on Chemstrand Rd to left onto Orby St. About a half mile down, house will be on your right.
Story 2
Water Public
Structure Type Frame
New Construction No
Others
Tax ID 221N301100012007
Security Features Smoke Detector(s)
Read Less Info
Want to know what your home might be worth? Contact us for a FREE valuation!

Our team is ready to help you sell your home for the highest possible price ASAP






