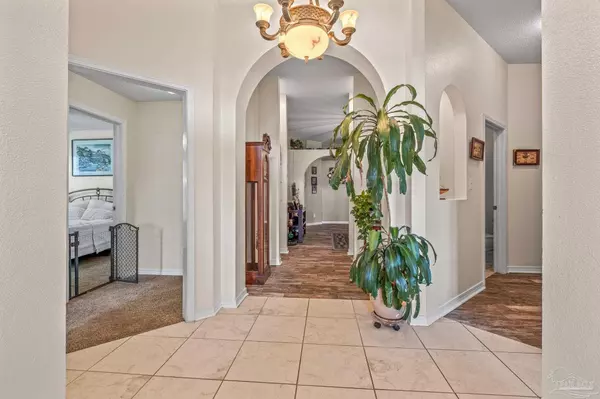Bought with Christopher Knight • Knight Realty Group Inc.
$370,000
$370,000
For more information regarding the value of a property, please contact us for a free consultation.
4 Beds
2.5 Baths
2,536 SqFt
SOLD DATE : 12/12/2024
Key Details
Sold Price $370,000
Property Type Single Family Home
Sub Type Single Family Residence
Listing Status Sold
Purchase Type For Sale
Square Footage 2,536 sqft
Price per Sqft $145
Subdivision Oak Hill Estates
MLS Listing ID 651550
Sold Date 12/12/24
Style Traditional
Bedrooms 4
Full Baths 2
Half Baths 1
HOA Fees $10/ann
HOA Y/N Yes
Originating Board Pensacola MLS
Year Built 2005
Property Description
GREAT SCHOOLS! Beautiful home in Cantonment area, in top rated school district. This large four bedroom two and a half bath home features upgrades throughout. Wood look tile floors flow throughout the living and dining rooms. The updated kitchen has beautiful granite countertops and tile flooring with a large prep island and additional storage. The bar seating and open kitchen flow into the living room with a gas fireplace creating a cozy environment for entertaining. The Bonus area just off the main living room gives ultimate flexibility to have either a home office, media room or quiet den. Relax on the back patio under the shady tree canopy. The four spacious bedrooms have walk-in closets and are perfect for a large family. The Master bedroom/bathroom suite has a walk-in closet, updated tile floors and a double vanity. There is an irrigation well and sprinkler system to make yard upkeep easy and low cost. Come see this wonderful family home today!
Location
State FL
County Escambia
Zoning Mixed Residential Subdiv
Rooms
Dining Room Breakfast Bar, Breakfast Room/Nook, Formal Dining Room
Kitchen Updated, Granite Counters, Kitchen Island
Interior
Interior Features Baseboards, Ceiling Fan(s), High Ceilings, Plant Ledges, Recessed Lighting, Walk-In Closet(s), Bonus Room
Heating Natural Gas
Cooling Central Air, Ceiling Fan(s)
Flooring Tile, Carpet
Fireplace true
Appliance Gas Water Heater, Built In Microwave, Dishwasher, Disposal, Refrigerator
Exterior
Exterior Feature Irrigation Well, Sprinkler
Parking Features 2 Car Garage
Garage Spaces 2.0
Fence Back Yard, Privacy
Pool None
View Y/N No
Roof Type Shingle
Total Parking Spaces 2
Garage Yes
Building
Lot Description Interior Lot
Faces From Nine mile rd, go north on Chemstrand, left on Ray, left on Country Ostrich Dr., home will be on the left
Story 1
Water Public
Structure Type Brick,Frame
New Construction No
Others
HOA Fee Include Association,Management
Tax ID 221n301500040001
Special Listing Condition As Is
Read Less Info
Want to know what your home might be worth? Contact us for a FREE valuation!

Our team is ready to help you sell your home for the highest possible price ASAP






