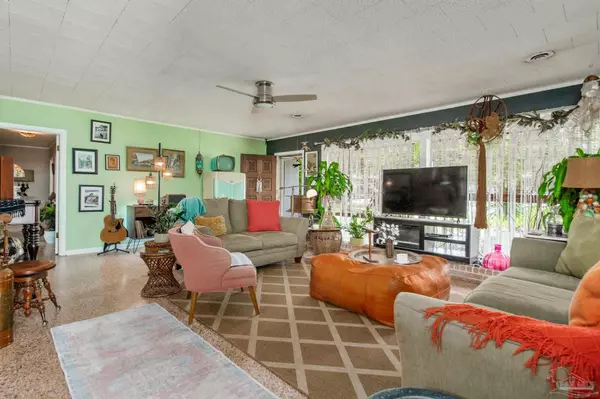Bought with Caryn Ciesla • Bay City Realty LLC
$307,500
$330,000
6.8%For more information regarding the value of a property, please contact us for a free consultation.
4 Beds
2.5 Baths
2,268 SqFt
SOLD DATE : 11/08/2024
Key Details
Sold Price $307,500
Property Type Single Family Home
Sub Type Single Family Residence
Listing Status Sold
Purchase Type For Sale
Square Footage 2,268 sqft
Price per Sqft $135
Subdivision East Pensacola Heights
MLS Listing ID 648920
Sold Date 11/08/24
Style Ranch
Bedrooms 4
Full Baths 2
Half Baths 1
HOA Y/N No
Originating Board Pensacola MLS
Year Built 1958
Lot Size 8,407 Sqft
Acres 0.193
Lot Dimensions 90x100
Property Description
Don't miss the charm of this solidly built 4-bedroom, 2 1/2-bath home located in East Pensacola Heights. With a great location right off Scenic Hwy, the home is near downtown, shopping, restaurants, hospitals, and colleges/schools. An abundance of light flows into the family room through the wall of picture windows. The large eat-in kitchen features wood cabinets, plenty of counter space, stainless appliances, and a pantry. Natural light flows in from windows overlooking the backyard. The dining room has sliding doors opening to the screen porch where you can enjoy your morning coffee. The privacy fenced in backyard offers a brick BBQ, mature foliage, an above ground pool and a workshop with power and an ac unit. Three bedrooms are all good size, two with double closets. The fourth bedroom is currently used as a hair studio. The half bath was added in the laundry room for easy access. Located on a corner lot you can choose to enter the home from the side entrance with a large parking area or enter through the front with a separate driveway. The home has updated plumbing. Added touches include Fritz tile terrazzo and hardwood flooring in the bedrooms. The home has endless potential, make your appointment to see it today!
Location
State FL
County Escambia
Zoning City,Res Single
Rooms
Other Rooms Workshop/Storage
Dining Room Eat-in Kitchen, Formal Dining Room
Kitchen Updated, Pantry
Interior
Interior Features Baseboards, Ceiling Fan(s), High Speed Internet
Heating Natural Gas
Cooling Central Air, Ceiling Fan(s)
Flooring Hardwood, Terrazzo, Tile, Vinyl
Appliance Gas Water Heater, Built In Microwave, Dishwasher, Disposal, Double Oven
Exterior
Exterior Feature Barbecue
Parking Features Driveway, Guest
Pool Above Ground
Utilities Available Cable Available
View Y/N No
Roof Type Shingle
Garage No
Building
Lot Description Corner Lot
Faces Take Cervantes to Scenic Hwy, turn left on Mallory St. Home is at the corner of Van Kirk and Mallory.
Story 1
Water Public
Structure Type Block
New Construction No
Others
Tax ID 052S292702000002
Special Listing Condition As Is
Read Less Info
Want to know what your home might be worth? Contact us for a FREE valuation!

Our team is ready to help you sell your home for the highest possible price ASAP






