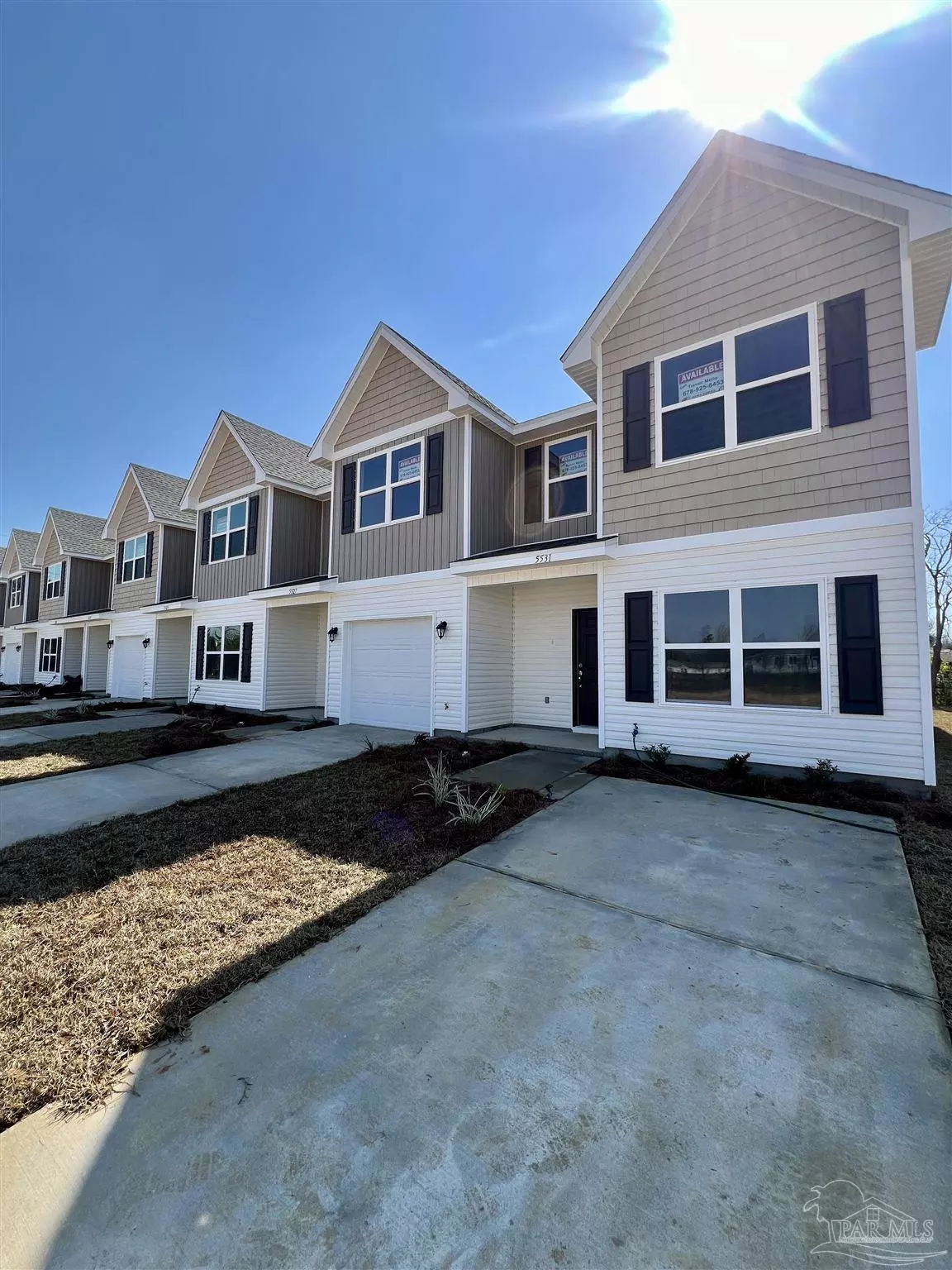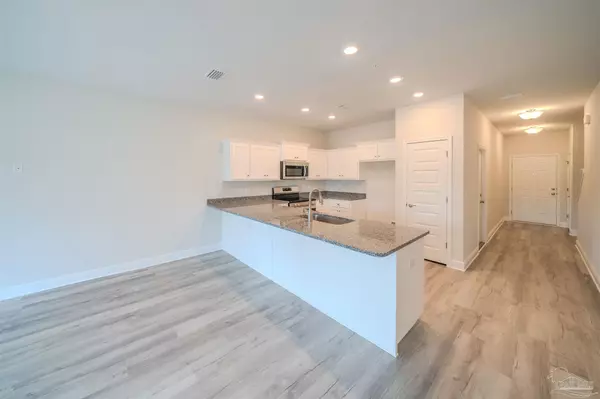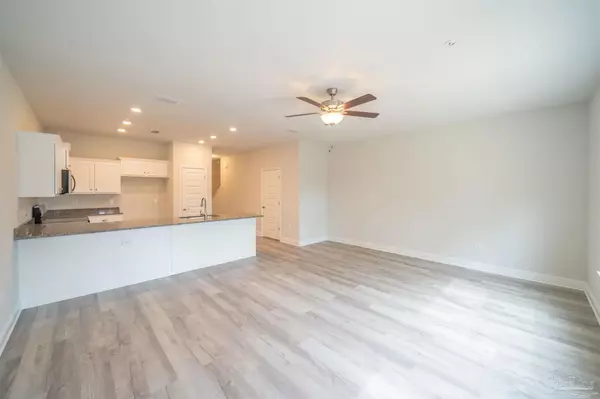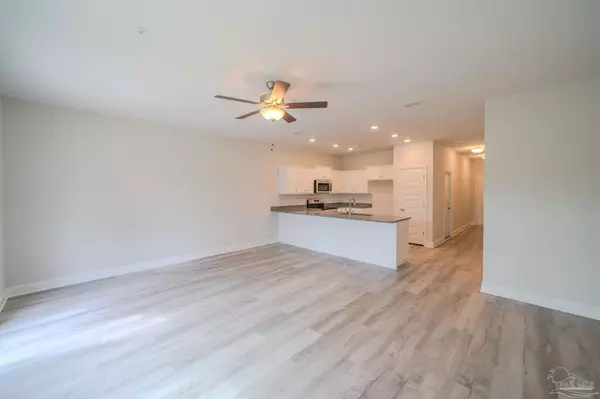Bought with Hai Ho • Dalton Wade, Inc.
$255,900
$255,900
For more information regarding the value of a property, please contact us for a free consultation.
3 Beds
2.5 Baths
1,543 SqFt
SOLD DATE : 09/10/2024
Key Details
Sold Price $255,900
Property Type Townhouse
Sub Type Res Attached
Listing Status Sold
Purchase Type For Sale
Square Footage 1,543 sqft
Price per Sqft $165
Subdivision Lexlee Estates
MLS Listing ID 633509
Sold Date 09/10/24
Style Craftsman
Bedrooms 3
Full Baths 2
Half Baths 1
HOA Fees $100/ann
HOA Y/N Yes
Originating Board Pensacola MLS
Year Built 2024
Lot Dimensions 84x20
Property Description
Located within 20 mins to Corry Station, NAS and Downtown Pensacola! Approximately 30 minutes to popular beaches at Perdido Key & Pensacola Beach as well! This 3 bed/ 2.5 bath 1543 sq ft floorplan has Coretec vinyl plank flooring throughout the entire first floor. The kitchen is open to the living area and contains granite countertops, stainless steel appliances that include smooth surface range, built-in microwave, dishwasher and garbage disposal. This floor-plan has a one car garage to complete the first floor. The second floor is split with 2 bedrooms with walk in closets on one end. There is a full bathroom and laundry located off the hallway and at the other end is the large master suite w/ master bathroom. Townhome is move in ready! Sample photos shown and are not a true representation of actual home.
Location
State FL
County Escambia
Zoning Res Single
Rooms
Dining Room Breakfast Bar, Eat-in Kitchen, Kitchen/Dining Combo
Kitchen Not Updated, Granite Counters, Pantry
Interior
Interior Features Baseboards, Ceiling Fan(s), High Speed Internet, Recessed Lighting, Walk-In Closet(s)
Heating Central
Cooling Central Air, Ceiling Fan(s)
Flooring Carpet
Appliance Electric Water Heater, Built In Microwave, Dishwasher, Disposal
Exterior
Exterior Feature Sprinkler
Parking Features Garage, Front Entrance, Garage Door Opener
Garage Spaces 1.0
Pool None
Utilities Available Cable Available
View Y/N No
Roof Type Shingle
Total Parking Spaces 1
Garage Yes
Building
Lot Description Interior Lot
Faces Traveling North on Blue Angel Parkway, Subdivision will be on the left a half mile past Saufely Field Rd. Traveling South on Blue Angel Parkway, subdivision will be on the right a half mile before Saufely Field Rd.
Story 2
Water Public
Structure Type Frame
New Construction Yes
Others
HOA Fee Include Deed Restrictions,Maintenance Grounds
Tax ID 381S313403000000
Security Features Smoke Detector(s)
Read Less Info
Want to know what your home might be worth? Contact us for a FREE valuation!

Our team is ready to help you sell your home for the highest possible price ASAP






