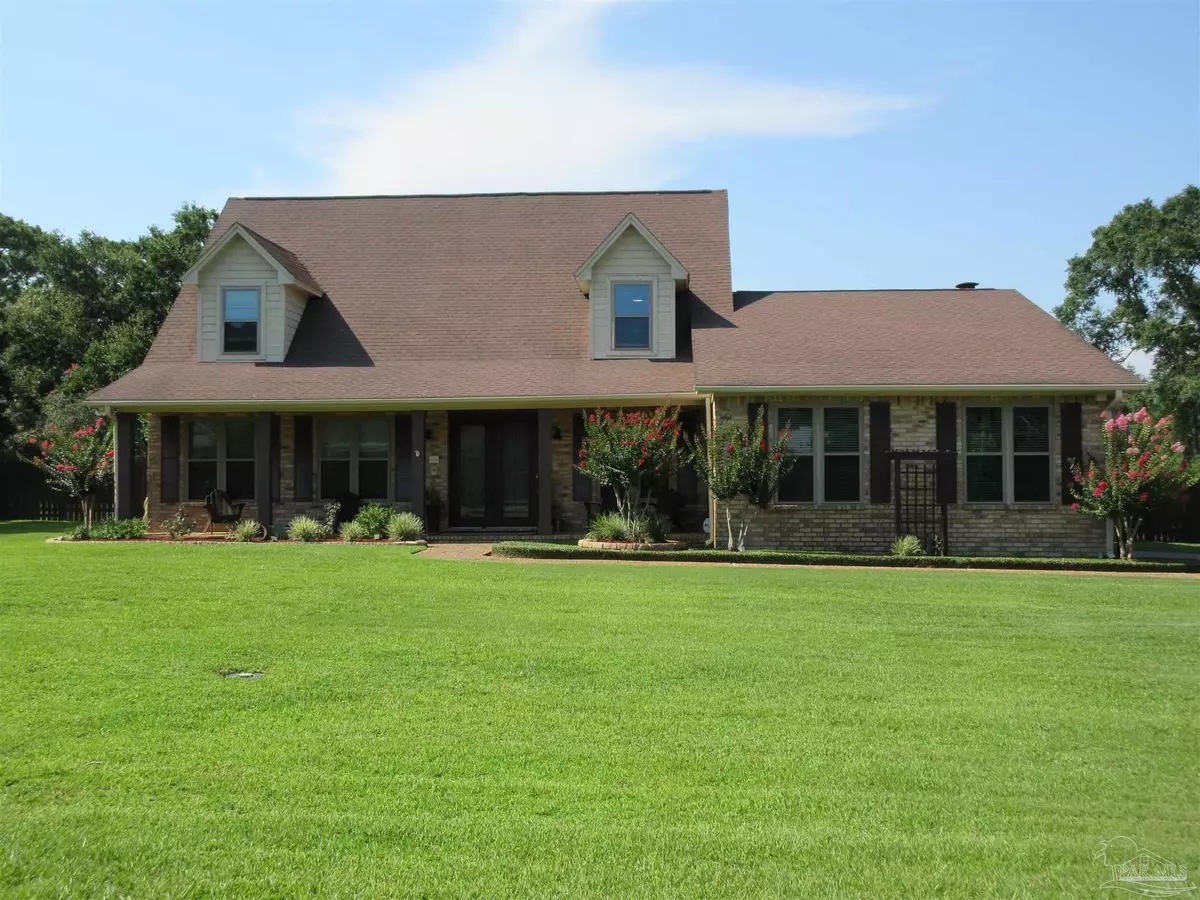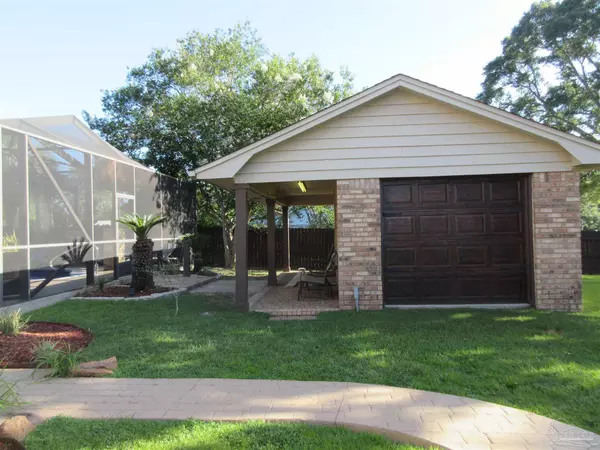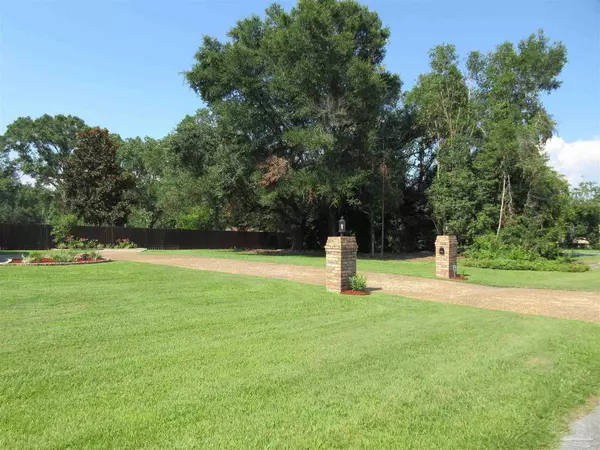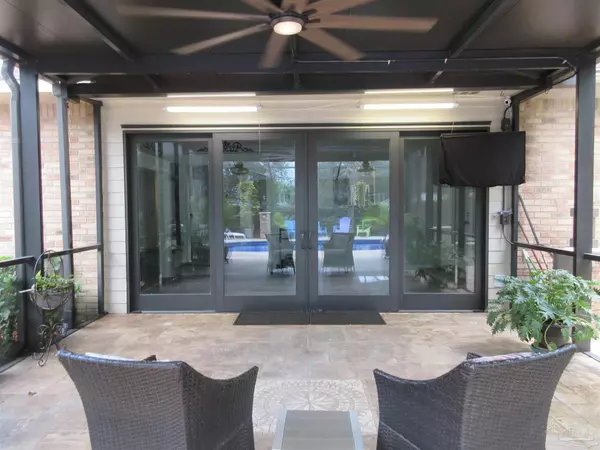Bought with Tara Dominguez • Levin Rinke Realty
$525,000
$525,000
For more information regarding the value of a property, please contact us for a free consultation.
4 Beds
4.5 Baths
2,934 SqFt
SOLD DATE : 08/21/2024
Key Details
Sold Price $525,000
Property Type Single Family Home
Sub Type Single Family Residence
Listing Status Sold
Purchase Type For Sale
Square Footage 2,934 sqft
Price per Sqft $178
Subdivision Saddlebrook Estates
MLS Listing ID 647988
Sold Date 08/21/24
Style Traditional
Bedrooms 4
Full Baths 4
Half Baths 1
HOA Y/N No
Originating Board Pensacola MLS
Year Built 1986
Lot Size 1.010 Acres
Acres 1.01
Lot Dimensions 277x222x277x157
Property Description
TOTALLY REMODELED With ALL The EXTRAS on 1 ACRE: Screen Enclosed Pool * Work Shop w/ Full Bath & Covered Porch (3rd Garage) * Front + Screened Porch * 9' & 10' CEILINGS * Up to Hurricane Building Codes for Cheap Insurance * Enter home from 39' Front Porch thur Custom High Double Doors into a 2 Story Entry w/ Large Closet. Game Rm-Den has Elec Fireplace, TV & Sound Bar. Pool Table can remain or be removed. Great Room has Gas Fireplace & is open to the Sun Room with wall of Glass. Totally Remodeled Kitchen is Gorgeous & Functional: Panty w/ pull out shelves + Walk in Closet that could be a huge butlers pantry or a 2nd Master Bedroom walk in closet. High Bar with Granite has views of the Breakfast Area, Great Rm & Sun Room. Breakfast Area has Cool Light/Fan & 6 Cabinets. There is a Double Closet around the corner by the Beautiful Half Bath. Formal Dining-Office area has a Double Window, Crown & Chair Rail. Master Suit is Downstairs and has: Double french door to half walled patio, Barn Doors to Remodeled Bath: High vanity, Large organized Walk in Closet + Custom Tile Shower with high window. Upstairs has 3 Bedrooms with lighted Walk in Closets, Dormer sitting areas. 2 have full baths with Granite vanities & tub/shower private areas. There is even a sitting area with a dormer area & closet that makes a great play or study area. Even the Laundry is remodeled with 7 Cabinets, Built in Ironing Board & 1/2 Tile decorative Walls. Attached 2 Car Garage has: 10' Ceilings, 9x6 storage area, 11'7" Workbench with 8 cabinets & 8 Drawers, TV, finished inside & tile flooring. After work relax on the screen porch, watch TV or take a dip in the Gorgeous Pool. The Workshop with the full bath would make a great MOTHER IN LAW HOUSE of office. Privacy is ensured with tree lines on both side yards. Maintenance is easy with all brick, Deep Well for the sprinkler system. You won't believe the luxury & attention to detail: Crown Molding, Wood Cased Windows & MORE.
Location
State FL
County Escambia
Zoning County
Rooms
Other Rooms Workshop/Storage
Dining Room Breakfast Bar, Breakfast Room/Nook, Formal Dining Room
Kitchen Remodeled, Granite Counters, Pantry
Interior
Interior Features Storage, Ceiling Fan(s), Chair Rail, Crown Molding, High Ceilings, High Speed Internet, Recessed Lighting, Walk-In Closet(s), Central Vacuum
Heating Multi Units, Heat Pump, Central
Cooling Multi Units, Heat Pump, Central Air, Ceiling Fan(s)
Flooring Carpet
Fireplaces Type Two or More, Electric
Fireplace true
Appliance Water Heater, Electric Water Heater, Gas Water Heater, Built In Microwave, Dishwasher, Refrigerator, Self Cleaning Oven
Exterior
Exterior Feature Irrigation Well, Sprinkler
Parking Features Garage, 2 Car Garage, 3 Car Garage, Oversized, RV Access/Parking, Side Entrance, Garage Door Opener
Garage Spaces 6.0
Fence Back Yard, Privacy
Pool Fiberglass, In Ground, Screen Enclosure, Vinyl
Utilities Available Underground Utilities
View Y/N No
Roof Type Shingle,Gable
Total Parking Spaces 8
Garage Yes
Building
Lot Description Corner Lot
Faces I-10 to South on Pine Forest Rd. Left on Tralawn (Just past 5 Flags Raceway & across from Cemetery) At end, turn Left onto Inda. Take 5th Right onto Belgium Cir. Follow around to Right onto Saddlebrook. Last home on the left.
Story 2
Water Public
Structure Type Brick
New Construction No
Others
Tax ID 241S301401365001
Security Features Security System,Smoke Detector(s)
Read Less Info
Want to know what your home might be worth? Contact us for a FREE valuation!

Our team is ready to help you sell your home for the highest possible price ASAP






