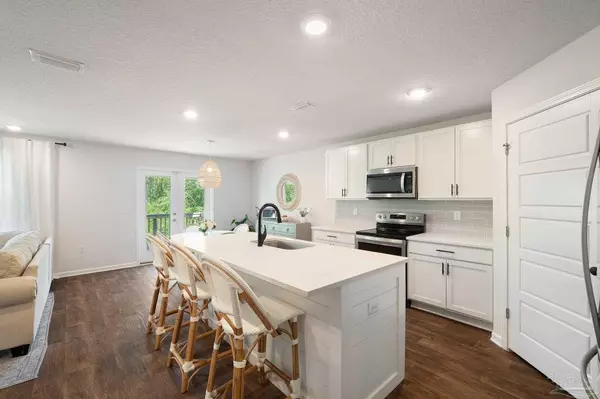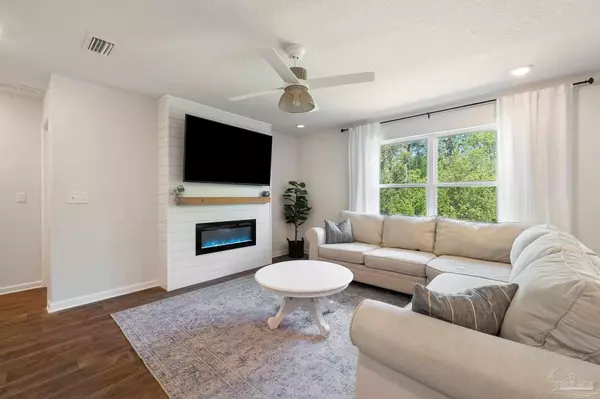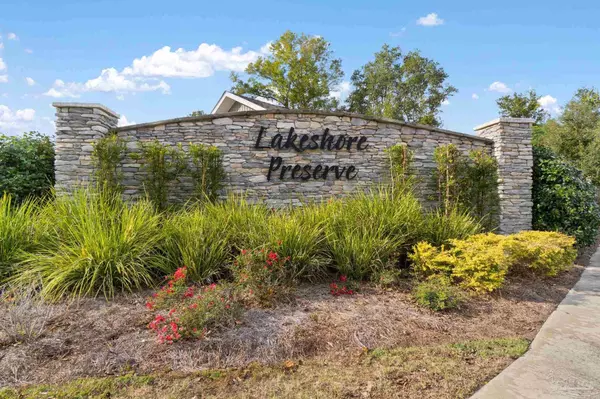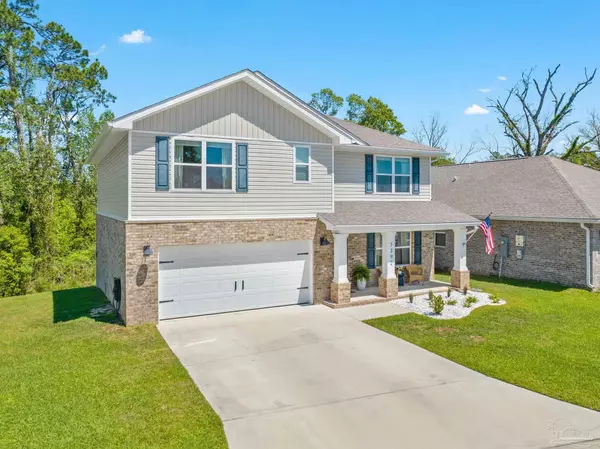Bought with Troy Alsaker • MARK DOWNEY & ASSOCIATES, INC.
$375,000
$375,000
For more information regarding the value of a property, please contact us for a free consultation.
5 Beds
3 Baths
2,599 SqFt
SOLD DATE : 06/28/2024
Key Details
Sold Price $375,000
Property Type Single Family Home
Sub Type Single Family Residence
Listing Status Sold
Purchase Type For Sale
Square Footage 2,599 sqft
Price per Sqft $144
Subdivision Lakeshore Preserve
MLS Listing ID 643539
Sold Date 06/28/24
Style Craftsman
Bedrooms 5
Full Baths 3
HOA Fees $33/ann
HOA Y/N Yes
Originating Board Pensacola MLS
Year Built 2021
Lot Size 10,018 Sqft
Acres 0.23
Property Description
You're going to fall in love! Welcome home to your immaculate FIVE bedroom, THREE bath GEM, nestled in the popular Lakeshore Preserve neighborhood of Beulah! This commanding residence sits on a CUL DE SAC and is G-O-R-G-E-O-U-S! Featuring over 2,500 square feet of living space, your new home is thoughtfully designed for comfort and style, and perfect for entertaining inside & out! The chef's kitchen features all stainless-steel appliances, tile backsplash, a large undermount sink and stunning upgraded white quartz countertops, all overlooking your inviting living space, complete with a custom mantle and fireplace. The main floor boasts a large guest bedroom, a full bathroom, and a flex space that can triple as a formal dining area, a home office or sitting room to sip tea and chat with company. The second floor showcases a generously sized private master suite, -a perfect sanctuary after a long day. The primary bath features double granite undermount sinks, a walk in closet and custom glass shower door! Also upstairs are three secondary bedrooms, all with spacious closets, a full laundry room and a second flex space that's PERFECT for a play area, game room or a quiet get-a-way to read, meditate, or study. This home is barely 3 years old and looks like it was just built! The inviting backyard and deck is nestled up to a lush greenbelt and is wonderful for hosting neighbors and family. Bonus features: a picturesque lake stocked with bass just within eyeshot & NO neighbors directly behind you! Interstate 10, stunning sugar white beaches and NAS Pensacola all within easy reach! Schedule your private showing today!!
Location
State FL
County Escambia
Zoning Res Single
Rooms
Dining Room Breakfast Bar, Eat-in Kitchen, Kitchen/Dining Combo
Kitchen Updated, Granite Counters, Kitchen Island, Pantry
Interior
Interior Features Ceiling Fan(s), Walk-In Closet(s), Office/Study
Heating Central
Cooling Central Air
Flooring Vinyl, Carpet
Fireplaces Type Electric
Fireplace true
Appliance Electric Water Heater, Built In Microwave, Dishwasher, Disposal, Refrigerator
Exterior
Parking Features 2 Car Garage, Garage Door Opener
Garage Spaces 2.0
Pool None
View Y/N No
Roof Type Shingle
Total Parking Spaces 2
Garage Yes
Building
Lot Description Cul-De-Sac
Faces From Hwy. 90, South on Beulah Rd., Cross Mobile Hwy., Right on Lakeside Oak Ct., Home is on your right in the cul-de-sac.
Story 2
Water Public
Structure Type Frame
New Construction No
Others
HOA Fee Include Association
Tax ID 181S314301024001
Security Features Smoke Detector(s)
Read Less Info
Want to know what your home might be worth? Contact us for a FREE valuation!

Our team is ready to help you sell your home for the highest possible price ASAP






