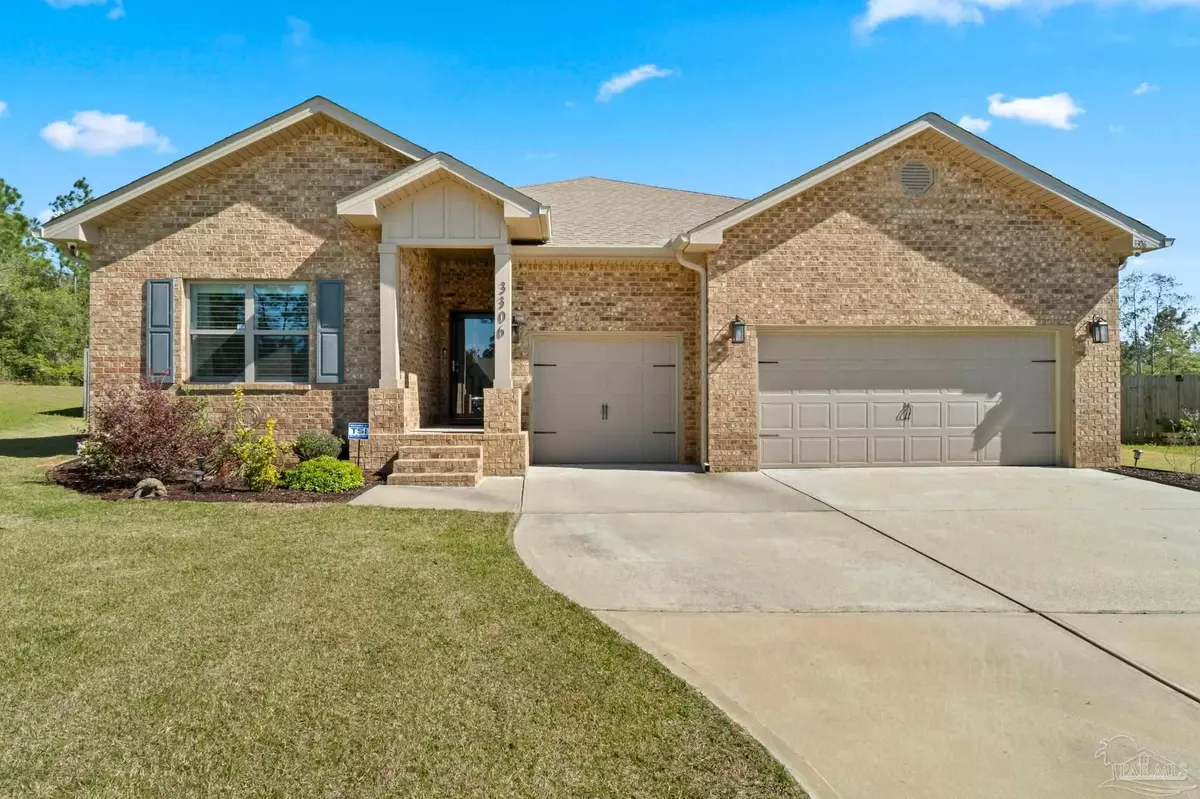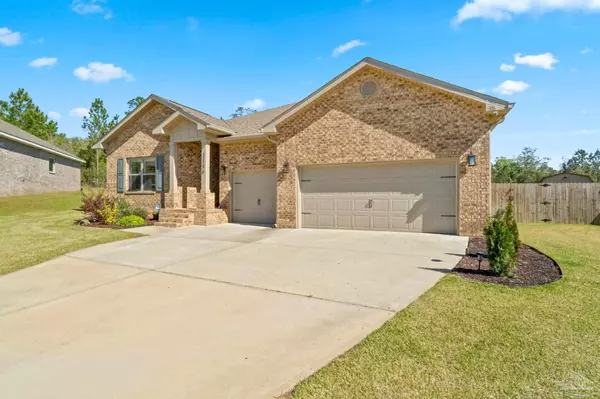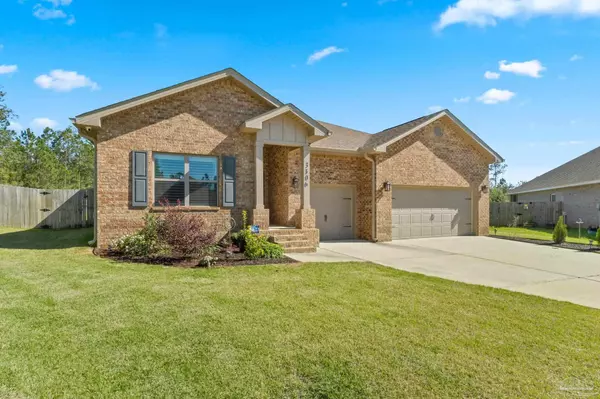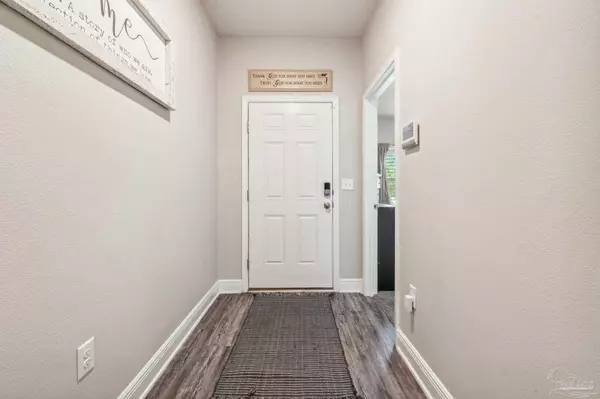Bought with Lajon Dale • Levin Rinke Realty
$467,500
$487,777
4.2%For more information regarding the value of a property, please contact us for a free consultation.
4 Beds
3.5 Baths
2,857 SqFt
SOLD DATE : 06/03/2024
Key Details
Sold Price $467,500
Property Type Single Family Home
Sub Type Single Family Residence
Listing Status Sold
Purchase Type For Sale
Square Footage 2,857 sqft
Price per Sqft $163
Subdivision Preserve At Deer Run
MLS Listing ID 642885
Sold Date 06/03/24
Style Traditional
Bedrooms 4
Full Baths 3
Half Baths 1
HOA Fees $62/ann
HOA Y/N Yes
Originating Board Pensacola MLS
Year Built 2018
Lot Size 0.280 Acres
Acres 0.28
Property Description
Welcome to this exquisite 4-bedroom, 3.5-bathroom home nestled in the serene community of The Preserve at Deer Run, situated on a tranquil cul-de-sac. This 2018 built home offers a generous 2,857 square feet of living space. Upon entry, you are greeted by an inviting open concept layout accentuated by high ceilings, creating an airy and spacious ambiance. The thoughtfully designed split floor plan ensures privacy and functionality, and even includes a deluxe guest suite featuring its own living area and full bathroom for ultimate comfort and convenience. The attention to detail is evident throughout the home, features include plantation shutters, luxury vinyl plank flooring in the main living areas, upgraded carpeting, and a custom backsplash. Primary suite includes a garden tub, separate shower, and dual vanity. The kitchen is a chef's delight, boasting granite countertops, stainless steel appliances, and ample cabinetry for storage. Ensuring peace of mind, the home is equipped with a sprinkler system, wired security system, whole home dehumidifier, Generac generator, and hurricane protection for windows provides assurance during inclement weather. Entertainment and relaxation abound with the inclusion of a hot tub, screened patio, and fenced backyard, offering the perfect setting for outdoor gatherings and leisurely evenings. The property also features a 3-car garage, providing ample space for parking and storage needs. Conveniently located just minutes from I-10, Navy Federal, local schools, and a short drive to the pristine beaches of the area, this home offers the perfect blend of tranquility and accessibility. Residents also enjoy access to the community pool and clubhouse, further enhancing the lifestyle offered by this remarkable property. With its abundance of features, prime location, and impeccable design, this home presents a rare opportunity, not to be missed.
Location
State FL
County Escambia
Zoning Deed Restrictions,Res Single
Rooms
Dining Room Breakfast Room/Nook, Formal Dining Room
Kitchen Not Updated, Granite Counters, Kitchen Island, Pantry
Interior
Interior Features Storage, Baseboards, Ceiling Fan(s), Crown Molding, High Ceilings, High Speed Internet, Recessed Lighting, Smart Thermostat, Guest Room/In Law Suite
Heating Heat Pump
Cooling Heat Pump, Central Air, Ceiling Fan(s)
Flooring Carpet
Appliance Electric Water Heater, Built In Microwave, Dishwasher, Disposal, Self Cleaning Oven
Exterior
Exterior Feature Sprinkler
Parking Features 3 Car Garage, Front Entrance, Oversized, Garage Door Opener
Garage Spaces 3.0
Fence Privacy
Pool None
Community Features Pool, Community Room
Utilities Available Cable Available, Underground Utilities
View Y/N No
Roof Type Shingle,Hip
Total Parking Spaces 3
Garage Yes
Building
Lot Description Cul-De-Sac
Faces West Nine Mile Rd to north on Beulah Rd. Take approx 2.5 miles and Deer Run will be on your left. Turn into neighborhood and stay to your right, around bend, turn left onto Milo Ct and continue straight to home in Cul-de-Sac.
Story 1
Water Public
Structure Type Brick,Frame
New Construction No
Others
HOA Fee Include Association,Deed Restrictions,Recreation Facility
Tax ID 331N311500003004
Security Features Security System,Smoke Detector(s)
Read Less Info
Want to know what your home might be worth? Contact us for a FREE valuation!

Our team is ready to help you sell your home for the highest possible price ASAP






