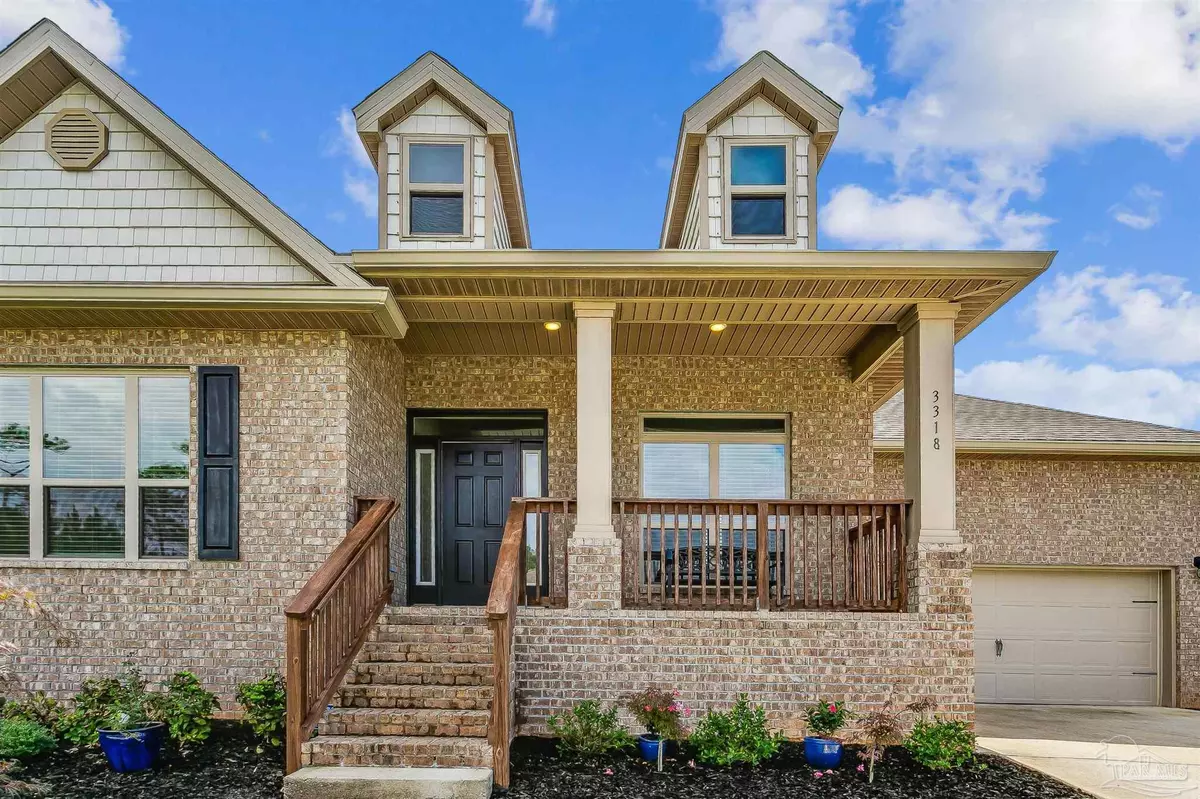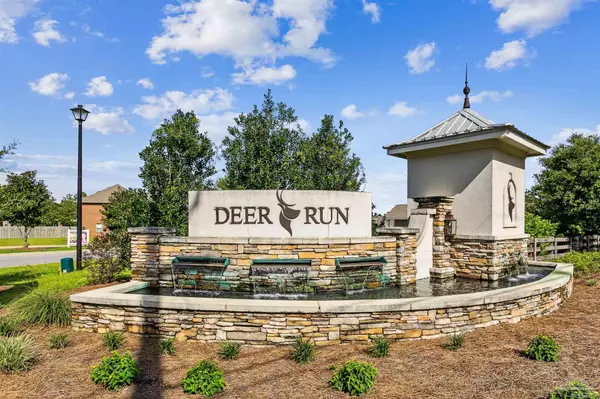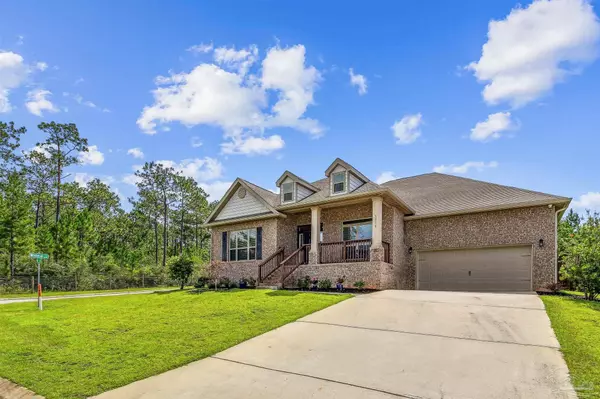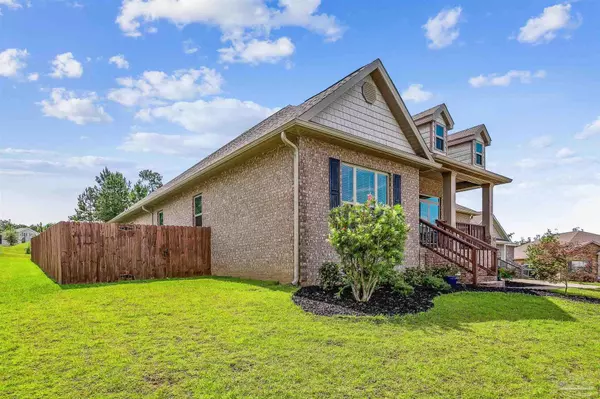Bought with Clint Hill • EXIT REALTY N. F. I.
$475,000
$475,000
For more information regarding the value of a property, please contact us for a free consultation.
5 Beds
3 Baths
3,076 SqFt
SOLD DATE : 05/24/2024
Key Details
Sold Price $475,000
Property Type Single Family Home
Sub Type Single Family Residence
Listing Status Sold
Purchase Type For Sale
Square Footage 3,076 sqft
Price per Sqft $154
Subdivision Preserve At Deer Run
MLS Listing ID 641139
Sold Date 05/24/24
Style Traditional
Bedrooms 5
Full Baths 3
HOA Fees $62/ann
HOA Y/N Yes
Originating Board Pensacola MLS
Year Built 2018
Lot Size 0.270 Acres
Acres 0.27
Property Description
This stunning family home in Deer Run is situated in a peaceful cul de sac, offering a perfect blend of convenience and tranquility. The community pool and BBQ area are just a short walk away, while still providing privacy and serenity. The popular McKenzie floor plan is divided into three distinct pods, providing separation and privacy for each area of the home. The kitchen is a chef's dream with upgraded appliances, granite countertops, a vented hood, and ample storage space. The luxurious master suite is spacious and secluded, offering a peaceful retreat. The large office or game room adds versatility to the home, while the covered patio and front porch provide perfect spots for relaxing and enjoying the beautiful surroundings. The home is privately fenced and overlooks a greenbelt area, ensuring peace and quiet. With a formal dining room, tons of storage space, and a well-designed layout, this home offers both beauty and functionality. Don't miss this opportunity to own a gorgeous family home in a desirable neighborhood....and the best $/SF!
Location
State FL
County Escambia
Zoning County,Deed Restrictions,Res Single
Rooms
Dining Room Breakfast Bar, Breakfast Room/Nook, Eat-in Kitchen, Formal Dining Room
Kitchen Not Updated, Granite Counters, Pantry
Interior
Interior Features Storage, Baseboards, Ceiling Fan(s), Crown Molding, High Ceilings, High Speed Internet, Recessed Lighting, Walk-In Closet(s), Game Room, Office/Study
Heating Central
Cooling Central Air, Ceiling Fan(s)
Flooring Tile, Carpet
Appliance Electric Water Heater, Built In Microwave, Dishwasher, Disposal, Self Cleaning Oven, Oven
Exterior
Exterior Feature Rain Gutters
Parking Features 2 Car Garage, Front Entrance, Garage Door Opener
Garage Spaces 2.0
Fence Back Yard, Privacy
Pool None
Community Features Pool, Pavilion/Gazebo, Picnic Area, Sidewalks
Utilities Available Cable Available, Underground Utilities
View Y/N No
Roof Type Shingle,Hip
Total Parking Spaces 2
Garage Yes
Building
Lot Description Cul-De-Sac, Interior Lot
Faces West Nine Mile Rd to north on Beulah Rd. Take approx 2.5 miles and Deer Run will be on your left. Turn into neighborhood and stay to your right, around bend, turn left onto Milo Ct and house is on your left corner.
Story 1
Water Public
Structure Type Frame
New Construction No
Others
HOA Fee Include Association,Deed Restrictions,Management,Recreation Facility
Tax ID 331N311500001004
Security Features Smoke Detector(s)
Pets Allowed Yes
Read Less Info
Want to know what your home might be worth? Contact us for a FREE valuation!

Our team is ready to help you sell your home for the highest possible price ASAP






