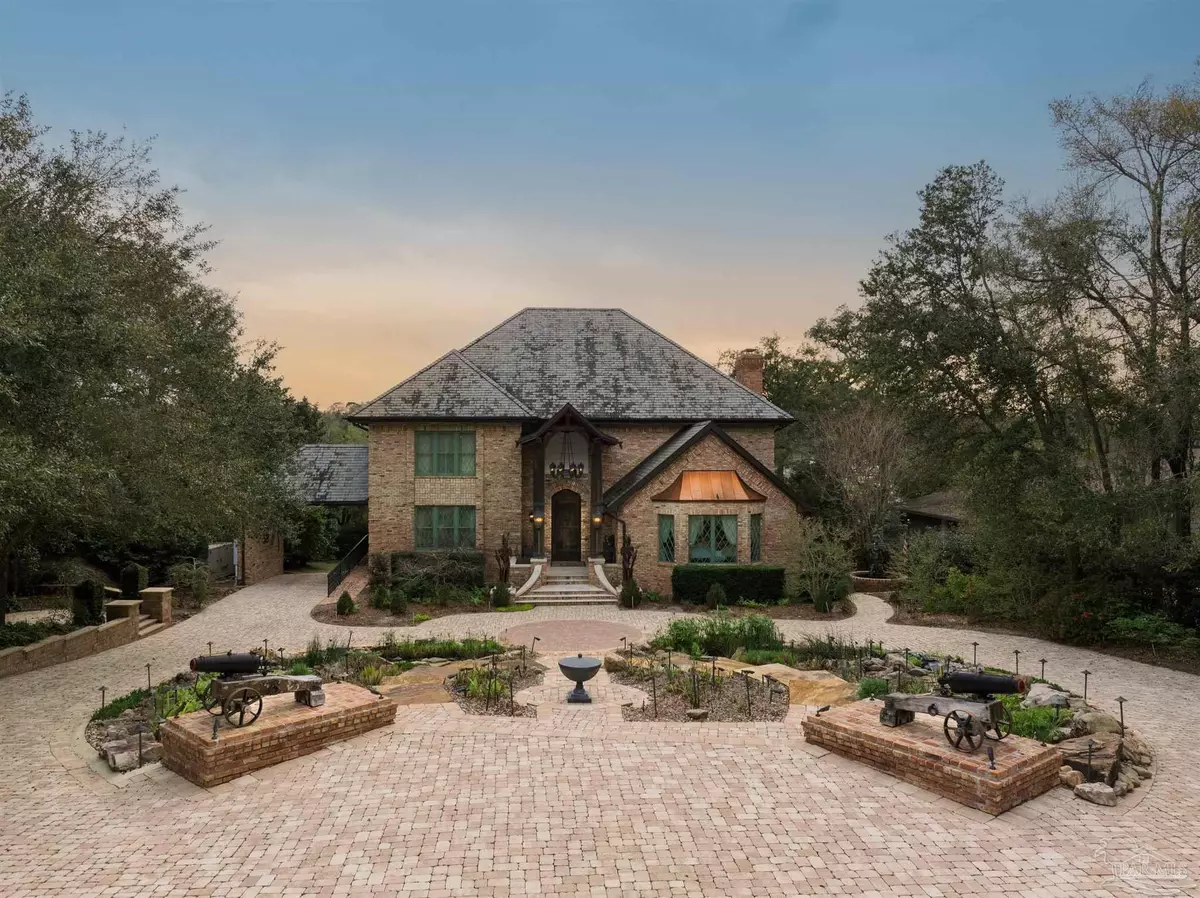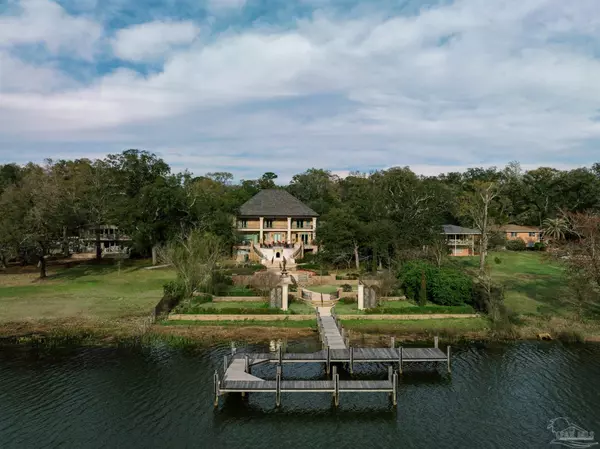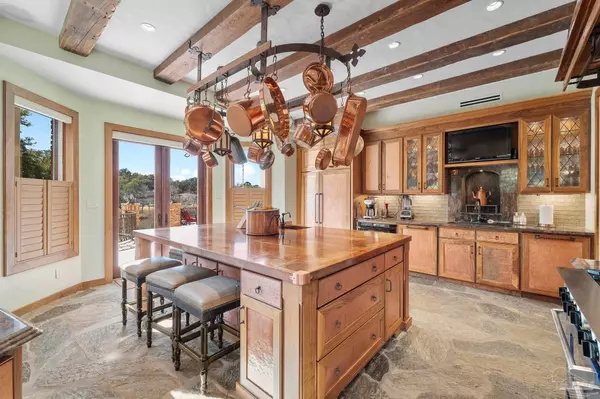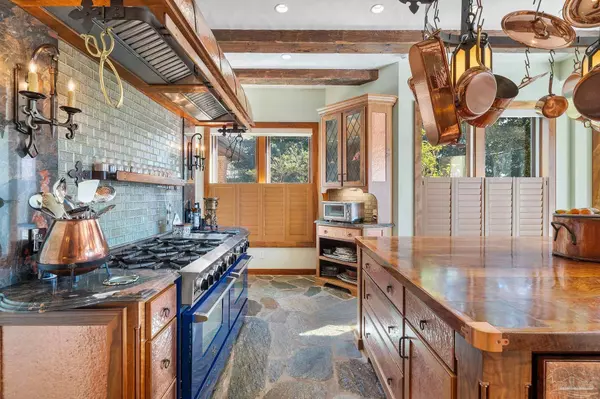Bought with Gene Hurd • Hurd Real Estate & Company LLC
$2,925,000
$2,999,000
2.5%For more information regarding the value of a property, please contact us for a free consultation.
4 Beds
4.5 Baths
6,498 SqFt
SOLD DATE : 04/25/2024
Key Details
Sold Price $2,925,000
Property Type Single Family Home
Sub Type Single Family Residence
Listing Status Sold
Purchase Type For Sale
Square Footage 6,498 sqft
Price per Sqft $450
Subdivision Cordova Park
MLS Listing ID 641773
Sold Date 04/25/24
Style Traditional
Bedrooms 4
Full Baths 4
Half Baths 1
HOA Y/N No
Originating Board Pensacola MLS
Year Built 1988
Lot Size 1.208 Acres
Acres 1.2078
Lot Dimensions 125x424
Property Description
Nestled on 1.2 Acres of immaculately landscaped grounds and 125' of Bayou Texar waterfront, 835 Tanglewood Drive seamlessly blends the opulence of European aristocracy with the conveniences of contemporary living. Upon entering, the tone is set for uncompromising attention to every detail. From the foyer's soaring 20' cathedral ceiling, Palladian style crystal chandelier, impressive floating staircase and intricate marble/granite flooring, to the carved doorway arches, leaded glass windows, custom lighting, wall coverings and coffered ceilings throughout; showcasing each room's intentional one-of-a-kind design for creating memorable entertaining experiences. The formal dining room is anchored by an extraordinary fireplace with Cherub adorned Italian carved marble mantle and French doors leading directly onto the estate's impressive elevated entertainment deck overlooking the picturesque gardens and waterfront. The gourmet kitchen features 12 burner gas oven/range, natural stone floors, stunning hammered copper cabinets, hand-crafted Black Walnut island countertop, dramatic industrial hanging pot rack, waterfall edge granite countertops, pearled glass tile backsplash, beamed ceiling, recessed lighting, oversized pantry. The main floor music room, Gentlemen's armory, guest suite, and powder room are equally as visually stunning. Each appointed with individual decorative elements inclusive of hand-painted ceilings, Stone Crystal chandeliers, silk wall-coverings, stained glass, and unparalleled woodwork. Upstairs features an additional bedroom, library and Victorian inspired 700 sqft Master Suite with 9' ceilings, ornate crown molding, hardwood floors, and remarkable en-suite bath. The lower level compliments the home's entertainment qualities by the ability to transform the garage into an air conditioned/heated banquet room, while the affectionately named “Titanic Room”, with its full bar and adjoining spaces is the quintessential hosting space.
Location
State FL
County Escambia
Zoning Res Single
Rooms
Other Rooms Workshop/Storage
Basement Finished
Dining Room Breakfast Bar, Breakfast Room/Nook, Formal Dining Room
Kitchen Not Updated, Granite Counters, Kitchen Island, Pantry, Solid Surface Countertops
Interior
Interior Features Baseboards, Bookcases, Chair Rail, Crown Molding, High Speed Internet, Recessed Lighting, Sound System, Walk-In Closet(s), Wet Bar, Bonus Room, Game Room, Office/Study, Wine Storage Room
Heating Multi Units, Central
Cooling Multi Units, Central Air
Flooring Hardwood, Marble, Stone
Fireplaces Type Two or More
Fireplace true
Appliance Water Heater, Gas Water Heater, Dryer, Washer, Wine Cooler, Built In Microwave, Dishwasher, Disposal, Double Oven, Freezer, Refrigerator, Self Cleaning Oven, Trash Compactor
Exterior
Exterior Feature Balcony, Lawn Pump, Sprinkler, Dock
Parking Features Carport, Guest, Oversized, Side Entrance, Garage Door Opener
Carport Spaces 1
Pool None
Utilities Available Cable Available
Waterfront Description Bayou,Waterfront,Natural
View Y/N Yes
View Bayou, Water
Roof Type Clay Tiles/Slate
Total Parking Spaces 1
Garage Yes
Building
Lot Description Interior Lot
Faces Going north on 12th avenue turn right on Dunwoody follow to right on Tanglewood.
Story 2
Water Public
Structure Type Brick
New Construction No
Others
HOA Fee Include None
Tax ID 331S308300003127
Security Features Smoke Detector(s)
Read Less Info
Want to know what your home might be worth? Contact us for a FREE valuation!

Our team is ready to help you sell your home for the highest possible price ASAP






