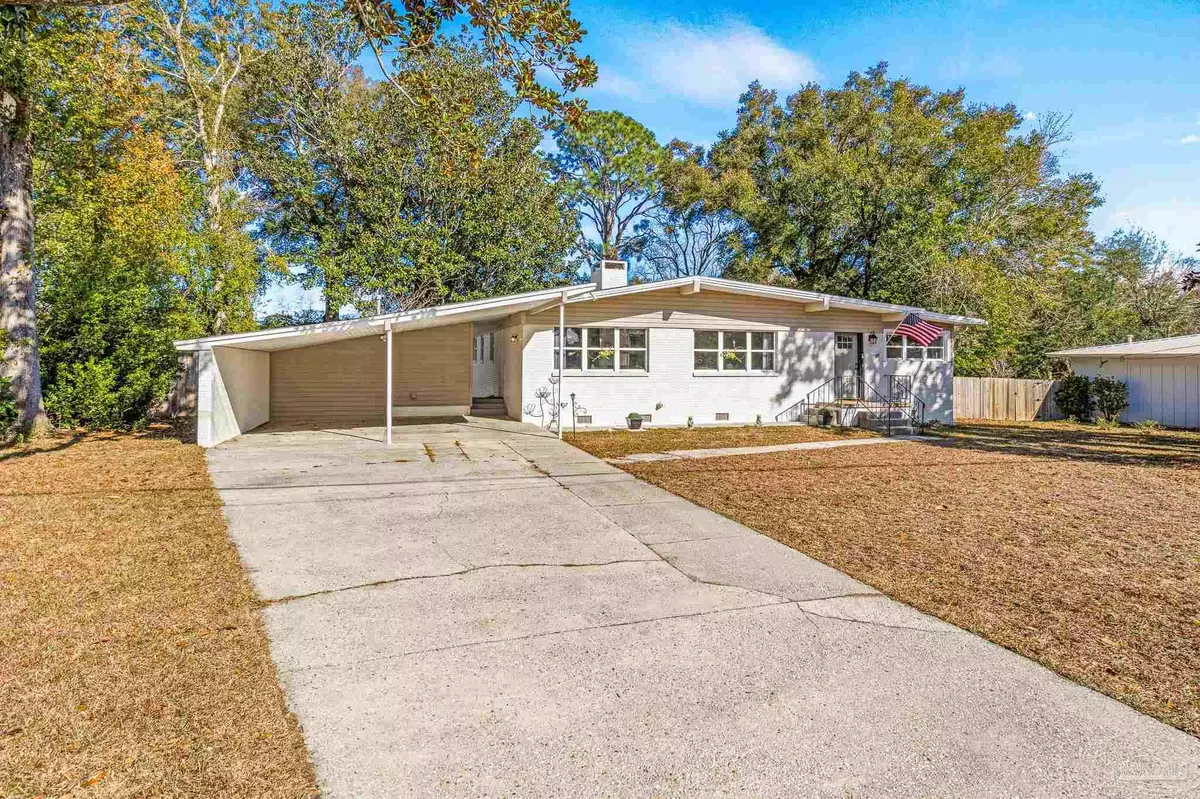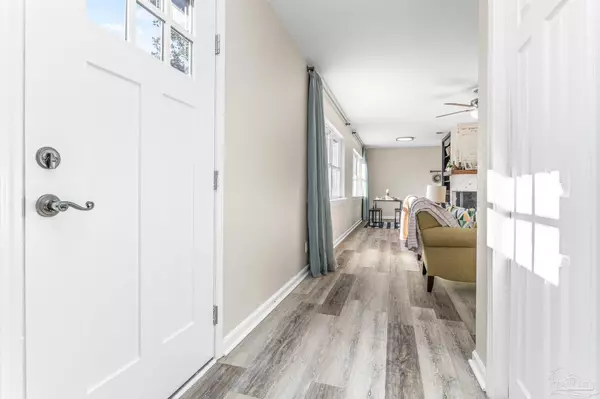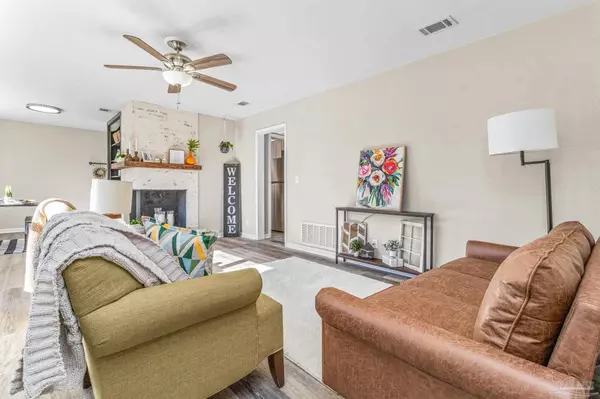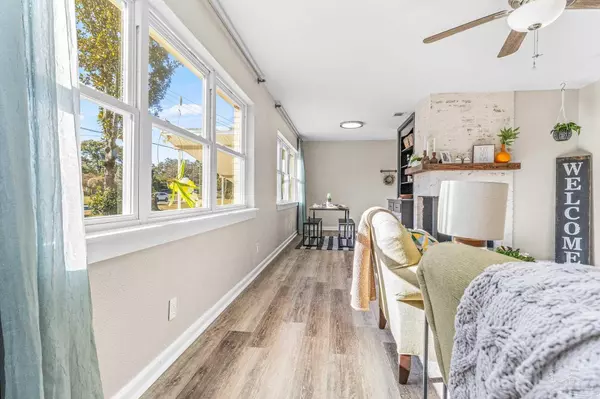Bought with Joe Wanek • Connell & Company Realty Inc.
$349,000
$349,900
0.3%For more information regarding the value of a property, please contact us for a free consultation.
4 Beds
2.5 Baths
1,660 SqFt
SOLD DATE : 03/01/2024
Key Details
Sold Price $349,000
Property Type Single Family Home
Sub Type Single Family Residence
Listing Status Sold
Purchase Type For Sale
Square Footage 1,660 sqft
Price per Sqft $210
Subdivision Cordova Park
MLS Listing ID 638864
Sold Date 03/01/24
Style Traditional
Bedrooms 4
Full Baths 2
Half Baths 1
HOA Y/N No
Originating Board Pensacola MLS
Year Built 1955
Lot Size 0.325 Acres
Acres 0.3255
Lot Dimensions 100x142
Property Description
Welcome home to this charming split floor plan residence located in Cordova Park! As you step inside, you'll be greeted by an open living area with brick effaced fireplace finished with a german smear and dining room with a built-in cabinet. The private owners suite with an updated bathroom, located to the right of the living area, is thoughtfully designed for ultimate privacy. The kitchen boasts stunning granite countertops, shiplap backsplashes, updated cabinets, and updated appliances, making it the perfect space for creating delicious meals while entertaining guests. All of the bathrooms have been updated and feature beautiful tile and vanities, adding a touch of luxury to your daily routine.But the real showstopper of this home is the large backyard and patio area, perfect for hosting outdoor gatherings and creating memories with loved ones. Don't miss the opportunity to make this stunning home yours. Schedule a showing today and experience the perfect blend of a ranch style home with comfort and elegance.
Location
State FL
County Escambia
Zoning Res Single
Rooms
Other Rooms Workshop/Storage
Dining Room Living/Dining Combo
Kitchen Remodeled, Granite Counters, Pantry
Interior
Interior Features Baseboards, Ceiling Fan(s), High Speed Internet, Recessed Lighting
Heating Central, Fireplace(s)
Cooling Central Air, Ceiling Fan(s)
Flooring Tile, Carpet, Simulated Wood
Fireplace true
Appliance Gas Water Heater, Built In Microwave, Dishwasher, Refrigerator
Exterior
Parking Features 2 Car Carport, Front Entrance
Carport Spaces 2
Fence Back Yard, Chain Link, Privacy
Pool None
Utilities Available Cable Available
View Y/N No
Roof Type Shingle,Gable
Total Parking Spaces 2
Garage No
Building
Lot Description Interior Lot
Faces 12th Avenue to Bayou Blvd head south towards the water, the house will be on your left just after Dean Road but before Fox Road.
Story 1
Water Public
Structure Type Frame
New Construction No
Others
Tax ID 331S308300004098
Security Features Smoke Detector(s)
Read Less Info
Want to know what your home might be worth? Contact us for a FREE valuation!

Our team is ready to help you sell your home for the highest possible price ASAP






