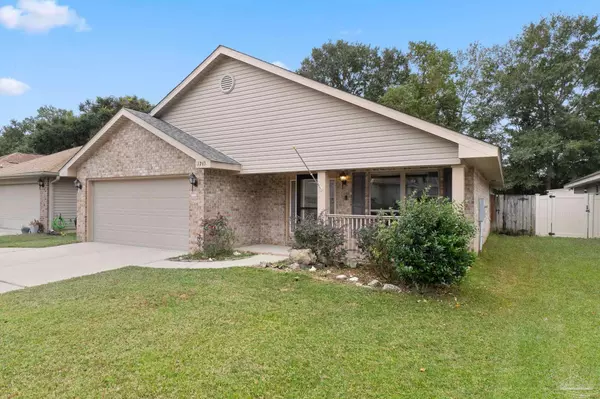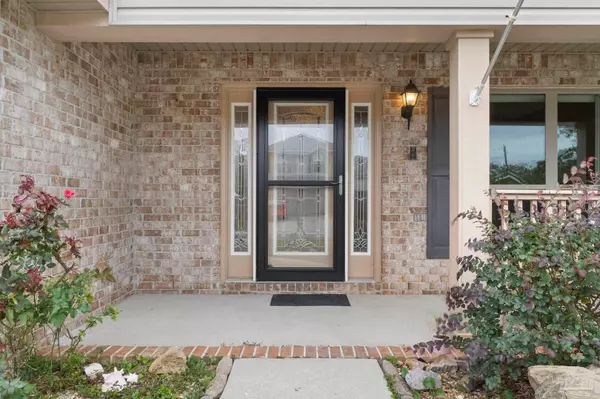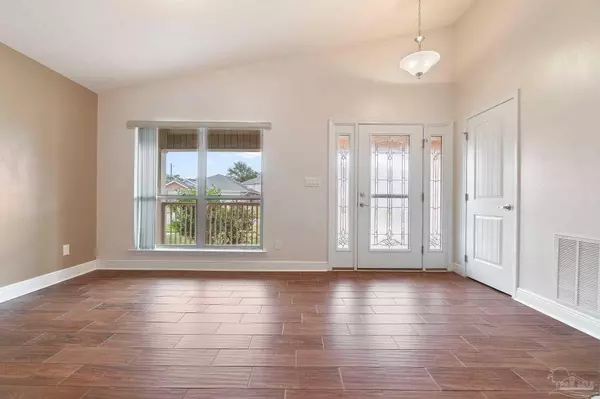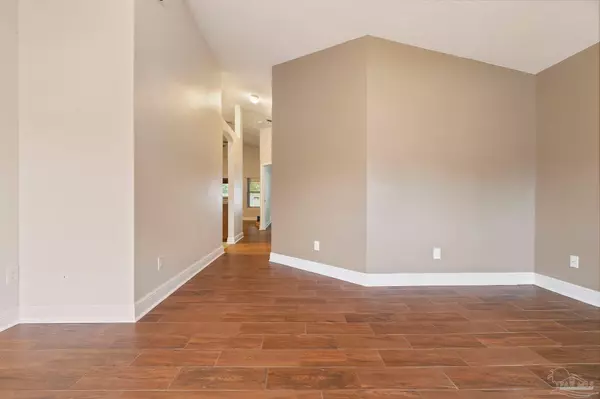Bought with James Gilbert • KELLER WILLIAMS REALTY GULF COAST
$285,000
$285,000
For more information regarding the value of a property, please contact us for a free consultation.
3 Beds
2 Baths
1,480 SqFt
SOLD DATE : 12/08/2023
Key Details
Sold Price $285,000
Property Type Single Family Home
Sub Type Single Family Residence
Listing Status Sold
Purchase Type For Sale
Square Footage 1,480 sqft
Price per Sqft $192
Subdivision Wetherby Cove
MLS Listing ID 635815
Sold Date 12/08/23
Style Traditional
Bedrooms 3
Full Baths 2
HOA Y/N No
Originating Board Pensacola MLS
Year Built 2012
Lot Size 5,662 Sqft
Acres 0.13
Property Description
Nestled within the charming Wetherby Cove neighborhood, this delightful brick home is a true gem offering a perfect blend of comfort and style. With three spacious bedrooms, two tastefully appointed bathrooms, and over 1400 square feet of living space, this residence is a warm and inviting haven for its lucky occupants. Upon first approach, you'll be greeted by a generous front porch that extends a warm welcome to all who enter. Step inside to discover an open and inviting living, dining, and kitchen area, perfect for both daily living and entertaining guests. This open concept design creates a sense of space and connectivity, allowing for seamless interaction between different parts of the home. The house boasts a series of thoughtful updates that enhance both its aesthetics and functionality. In 2022, the back patio was screened, creating a serene and bug-free outdoor space for relaxation. The master bathroom features a modern tile shower with soft-closing glass, complemented by a stylish barn-style door installed in 2020. The kitchen, dining room, front hall, laundry room, and master bedroom were treated to beautiful wood-look tile in 2019, adding a touch of elegance and durability to these areas. Bedrooms 2 and 3, as well as both bathrooms, are graced with square Caribbean Slate tile, further elevating the home's charm. The garage is not just a place to park your car; it also features custom-built shelving, meticulously crafted and installed by the homeowner, offering ample storage space and organization options. The backyard is a private oasis, enclosed by a well-constructed privacy fence. It's a perfect space for outdoor activities, gardening, or simply unwinding in your own little paradise. A convenient shed in the backyard provides additional storage for lawn equipment, keeping your property looking its best. This house has been lovingly cared for by a single owner since its construction in 2012, ensuring its pristine condition and meticulous upkeep.
Location
State FL
County Escambia
Zoning Res Single
Rooms
Other Rooms Workshop/Storage
Dining Room Formal Dining Room
Kitchen Not Updated, Laminate Counters, Pantry
Interior
Interior Features Baseboards, Ceiling Fan(s), High Ceilings, High Speed Internet, Vaulted Ceiling(s), Walk-In Closet(s)
Heating Central
Cooling Central Air, Ceiling Fan(s)
Flooring Tile, Simulated Wood
Appliance Electric Water Heater, Built In Microwave, Dishwasher, Disposal
Exterior
Parking Features 2 Car Garage, Front Entrance, Garage Door Opener
Garage Spaces 2.0
Fence Back Yard, Privacy
Pool None
View Y/N No
Roof Type Composition,Gable
Total Parking Spaces 2
Garage Yes
Building
Lot Description Central Access
Faces From the intersection of Hwy 29 and Nine Mile Rd., go west on Nine Mile Rd. to Bowman Rd. Take a left onto Bowman Rd. and the subdivision is approximately .4 mile on the left.
Story 1
Water Public
Structure Type Brick
New Construction No
Others
HOA Fee Include None
Tax ID 101S301000000020
Security Features Smoke Detector(s)
Read Less Info
Want to know what your home might be worth? Contact us for a FREE valuation!

Our team is ready to help you sell your home for the highest possible price ASAP






