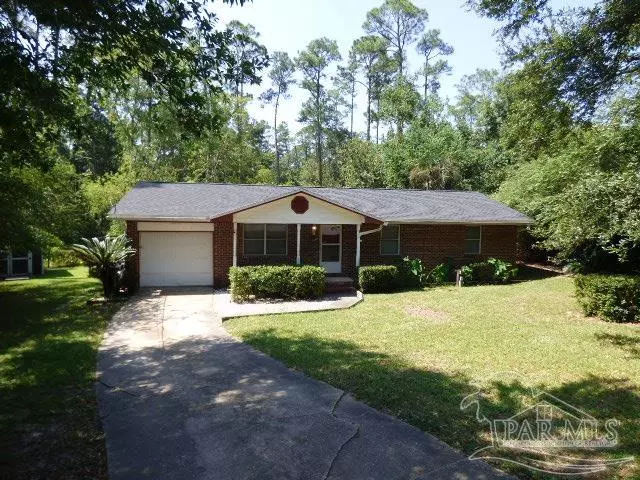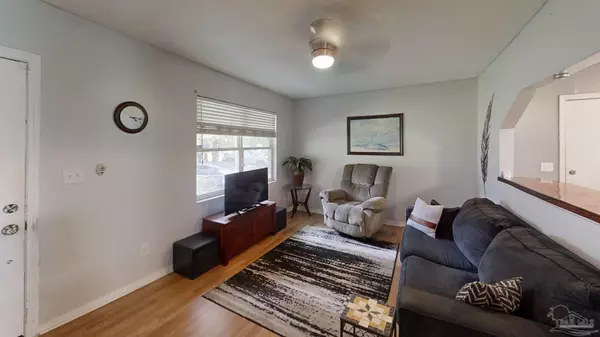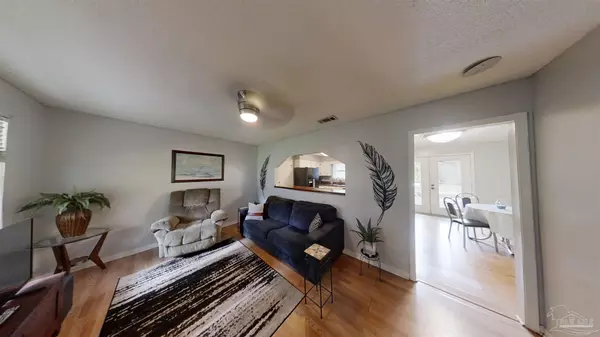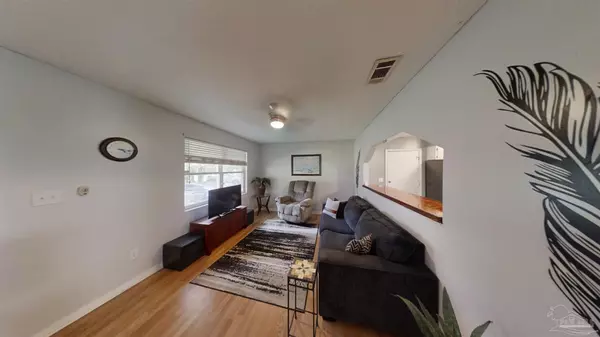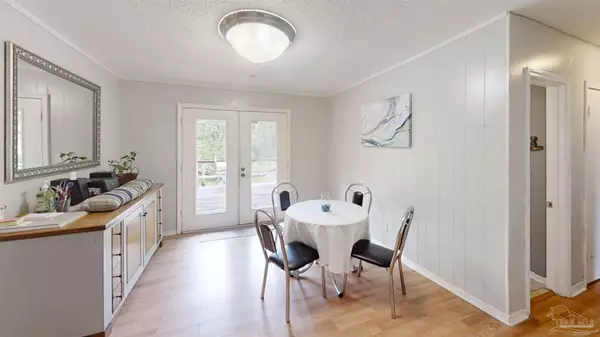Bought with Erik Hansen • KELLER WILLIAMS REALTY GULF COAST
$189,000
$195,000
3.1%For more information regarding the value of a property, please contact us for a free consultation.
3 Beds
2 Baths
1,092 SqFt
SOLD DATE : 11/22/2023
Key Details
Sold Price $189,000
Property Type Single Family Home
Sub Type Single Family Residence
Listing Status Sold
Purchase Type For Sale
Square Footage 1,092 sqft
Price per Sqft $173
Subdivision Ashland Villa Park
MLS Listing ID 633133
Sold Date 11/22/23
Style Ranch
Bedrooms 3
Full Baths 2
HOA Y/N No
Originating Board Pensacola MLS
Year Built 1974
Lot Size 0.320 Acres
Acres 0.32
Property Description
Enter the world of Cul De Sac living. This cute as a button 3 bedroom, 2 bath home sits on .3 of an acre. No neighbors behind and an enormous back deck. Come on in, and be greeted by the cozy living room with immediate access to the dining room and a custom made pass through. The dining room is light and airy and has French doors leading outside. To the left of the dining area, we have the kitchen with ample storage space, new faucet and hardware. The custom handmade wooden bar, What a treat! If we walk down the hall to the right, we come upon one bedroom to the right, and hall bath to the left, another bedroom to the right and then the Master bedroom to the left. Check out the shoe storage! How cute is that!! There is also a full bath in the master bedroom to make this your very own secluded area. Outside you will find the massive deck for all of your entertaining or relaxation needs. Walk down the steps of your deck to find the firepit and enough grassy space for your furry or non furry friends/family. Updates include: new Schlage locks, 2014 HVAC, 2022 Roof, 2018 Water Heater, 2018 Garage door opener. Schedule your showing today! Seller to give a $7000.00 flooring credit at closing. Alarm system does not convey. Seller has a new survey.
Location
State FL
County Escambia
Zoning Res Single
Rooms
Other Rooms Yard Building
Dining Room Breakfast Bar, Breakfast Room/Nook
Kitchen Not Updated, Laminate Counters
Interior
Interior Features Ceiling Fan(s)
Heating Central
Cooling Central Air, Ceiling Fan(s)
Flooring Tile, Laminate, Simulated Wood
Fireplace true
Appliance Electric Water Heater, Built In Microwave, Refrigerator
Exterior
Exterior Feature Fire Pit
Parking Features Garage, Garage Door Opener
Garage Spaces 1.0
Fence Chain Link
Pool None
Utilities Available Cable Available
View Y/N No
Roof Type Shingle
Total Parking Spaces 1
Garage Yes
Building
Lot Description Cul-De-Sac
Faces Pine Forest to Right on Detroit to Left on Ashland to Left on Nestle
Story 1
Water Public
Structure Type Frame
New Construction No
Others
Tax ID 121S311200000017
Read Less Info
Want to know what your home might be worth? Contact us for a FREE valuation!

Our team is ready to help you sell your home for the highest possible price ASAP

