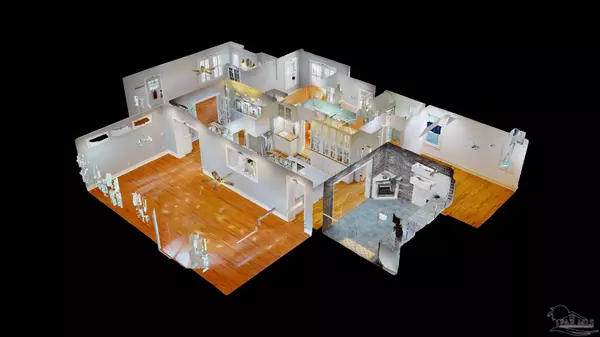Bought with Russell Gillis • aDoor Real Estate LLC
$565,000
$575,000
1.7%For more information regarding the value of a property, please contact us for a free consultation.
3 Beds
3.5 Baths
2,207 SqFt
SOLD DATE : 11/13/2023
Key Details
Sold Price $565,000
Property Type Single Family Home
Sub Type Single Family Residence
Listing Status Sold
Purchase Type For Sale
Square Footage 2,207 sqft
Price per Sqft $256
Subdivision New City Tract
MLS Listing ID 632459
Sold Date 11/13/23
Style Cottage
Bedrooms 3
Full Baths 3
Half Baths 1
HOA Y/N No
Originating Board Pensacola MLS
Year Built 1928
Lot Size 0.260 Acres
Acres 0.26
Lot Dimensions 80' x 137.5'
Property Description
Delight in the charm of a 1930s brick cottage nestled in the coveted East Hill. Beyond its timeless elegance, this property boasts an exclusive detached guest haven, aptly named “TreeTops.” The main residence exudes classic allure with a spacious living area complemented by a cozy gas fireplace, high ceilings, and beautiful original wood floors. Thoughtfully designed with an array of built-ins and a functional floor plan, it seamlessly marries the home's vintage charm with contemporary upgrades. Notable enhancements include modern plumbing, electrical work, and a tastefully updated kitchen. An abundance of windows punctuates the dwelling, illuminating the interiors with natural light while framing captivating garden views. Culinary enthusiasts will revel in the expansive kitchen, crafted for functionality and showcasing a plethora of glass-fronted cabinetry, new quartz countertops and appliances, and a wet bar. Added conveniences include a utility room, pantry, and a discreet half bath just off the kitchen. Retreat to the spacious master suite, quietly tucked at the home's rear, complete with an en-suite bathroom. A versatile den, accessible from both the kitchen and master bedroom, offers an intimate space for television, reading, or relaxation. This serene alcove extends to the backyard, revealing a sweeping wrap-around deck, a hot tub, and a sheltered nook perfect for alfresco dining. The outdoor oasis is further adorned with lush flora, blooming azaleas, and a pair of majestic 150-year-old oaks, curating a haven of tranquillity. Perched on the property's rear, above a practical storage/workshop space, the “TreeTops” dwelling captivates with views of vibrant flower beds and a serene goldfish pond. This ingeniously designed space is replete with a multipurpose wall, a comprehensive kitchenette, and a lavish full bath featuring a jetted tub, making it an ideal rental or guest suite. Situated next to the sprawling Cordova Square park, and minutes to the neigh
Location
State FL
County Escambia
Zoning Res Single
Rooms
Other Rooms Guest House, Workshop/Storage
Dining Room Breakfast Bar, Formal Dining Room
Kitchen Updated, Pantry
Interior
Interior Features Storage, Ceiling Fan(s), Crown Molding, High Speed Internet, Recessed Lighting, Wet Bar
Heating Natural Gas
Cooling Central Air, Ceiling Fan(s)
Flooring Hardwood, Tile
Fireplace true
Appliance Electric Water Heater, Built In Microwave, Dishwasher, Disposal, Refrigerator
Exterior
Exterior Feature Sprinkler, Rain Gutters
Parking Features 2 Car Carport
Carport Spaces 2
Fence Back Yard, Full
Pool None
Utilities Available Cable Available
View Y/N No
Roof Type Shingle
Total Parking Spaces 4
Garage No
Building
Lot Description Central Access, Interior Lot
Faces From 12th Ave take Brainerd East - house between 10th and 11th Ave.
Story 1
Water Public
Structure Type Brick,Frame
New Construction No
Others
Tax ID 000S009025015156
Security Features Smoke Detector(s)
Read Less Info
Want to know what your home might be worth? Contact us for a FREE valuation!

Our team is ready to help you sell your home for the highest possible price ASAP






