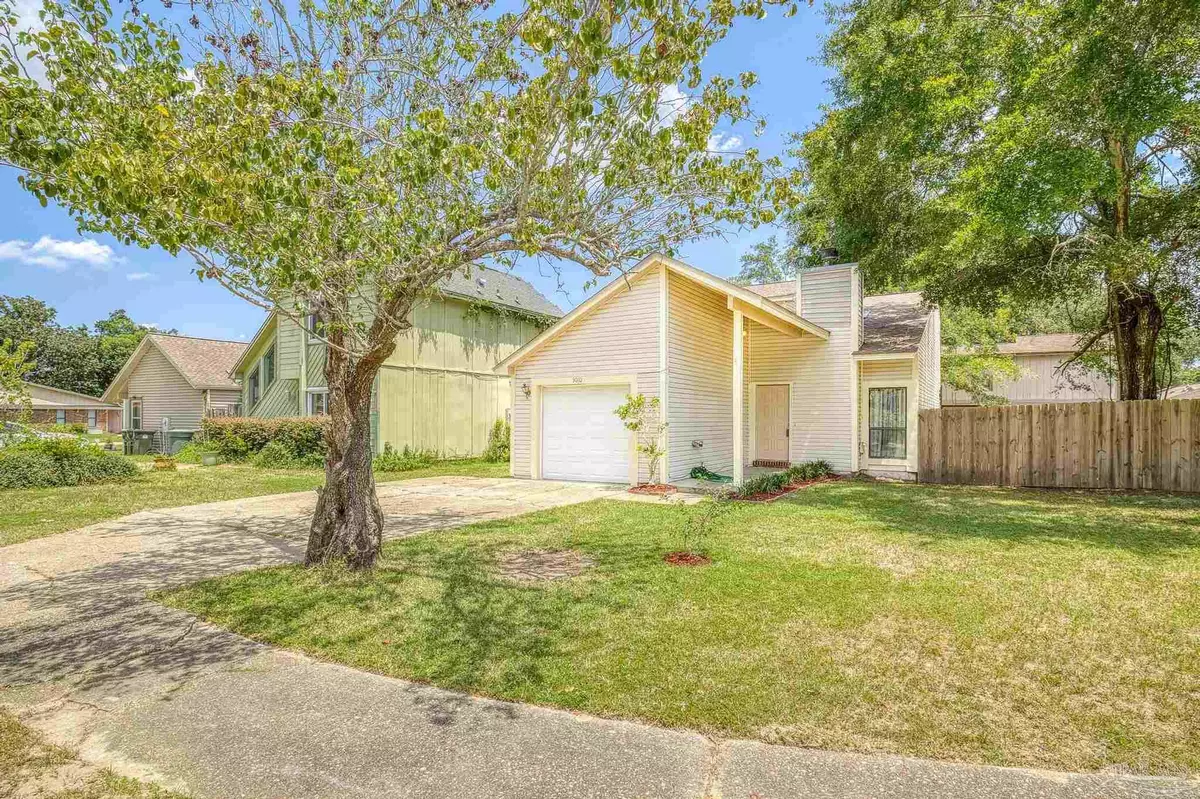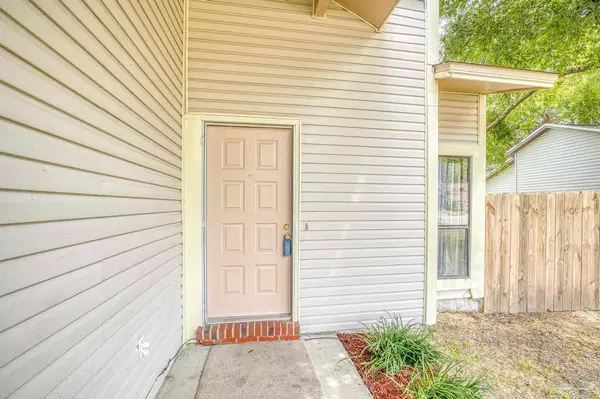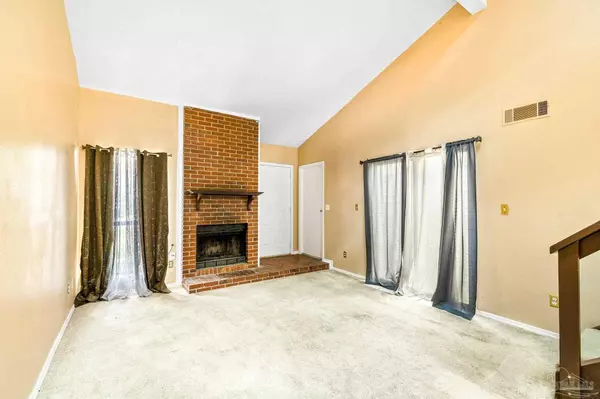Bought with William Boatner • KELLER WILLIAMS REALTY GULF COAST
$234,000
$230,000
1.7%For more information regarding the value of a property, please contact us for a free consultation.
3 Beds
2 Baths
1,246 SqFt
SOLD DATE : 11/03/2023
Key Details
Sold Price $234,000
Property Type Single Family Home
Sub Type Single Family Residence
Listing Status Sold
Purchase Type For Sale
Square Footage 1,246 sqft
Price per Sqft $187
Subdivision Cedarwood Village
MLS Listing ID 631947
Sold Date 11/03/23
Style Ranch
Bedrooms 3
Full Baths 2
HOA Y/N No
Originating Board Pensacola MLS
Year Built 1983
Lot Size 5,005 Sqft
Acres 0.1149
Property Description
Discover a hidden gem in the heart of the enchanting and diverse community of Cedarwood Village – a charming 3-bedroom, 2-bathroom home that comes with the added assurance of a year-long warranty. This well-maintained property offers a comfortable living space on a quiet cul-de-sac. While it isn't a new home, it has been cared for over the years, ensuring a cozy atmosphere. As you reach the property you will see the inviting curb appeal from the mature landscaping to the 1 car garage. Inside, you'll find a two-story layout with carpet, vinyl, and tile, featuring vaulted ceilings, a fireplace, and an upstairs master bedroom. Also upstairs, the 3rd bedroom is versatile because it looks over the livingroom and fireplace and is perfect for either a spare bedroom, office, or exercise room. The backyard, generously sized, provides a tranquil retreat. Conveniently located just 2 miles from I-10's exit 13, you'll have easy access to shopping, dining, and nearby attractions, including beaches, water parks, and historic sites. This is your chance to own a piece of this inviting community. Schedule your viewing now to seize this opportunity!
Location
State FL
County Escambia
Zoning County,Res Single
Rooms
Dining Room Living/Dining Combo
Kitchen Not Updated, Laminate Counters, Pantry
Interior
Interior Features Baseboards, High Ceilings, Vaulted Ceiling(s), Walk-In Closet(s), Bonus Room, Office/Study
Heating Central, Fireplace(s)
Cooling Central Air, Ceiling Fan(s)
Flooring Tile, Vinyl, Carpet
Fireplace true
Appliance Electric Water Heater, Built In Microwave, Dishwasher, Refrigerator, Self Cleaning Oven
Exterior
Parking Features Garage
Garage Spaces 1.0
Fence Back Yard, Privacy
Pool None
View Y/N No
Roof Type Shingle,Gable
Total Parking Spaces 2
Garage Yes
Building
Lot Description Cul-De-Sac
Faces https://maps.app.goo.gl/51y32mhNivy6trZc6 From Davis Hwy and i-10, Head North on DAVIS HWY. Turn right after a couple lights onto OLIVE RD. Go about 1.2 miles and take a right into TIPPIN AVE. Then head on up a block or so to take a right on CEDARWOOD VILLAGE LN. You'll head to the very back of the neighborhood.. if you're looking for a sign.. this is your sign from above.
Story 2
Water Public
Structure Type Frame
New Construction No
Others
HOA Fee Include None
Tax ID 171S304400032019
Security Features Smoke Detector(s)
Read Less Info
Want to know what your home might be worth? Contact us for a FREE valuation!

Our team is ready to help you sell your home for the highest possible price ASAP






