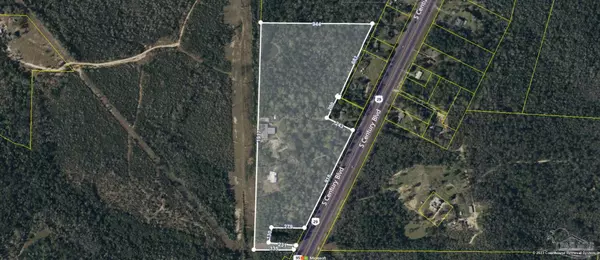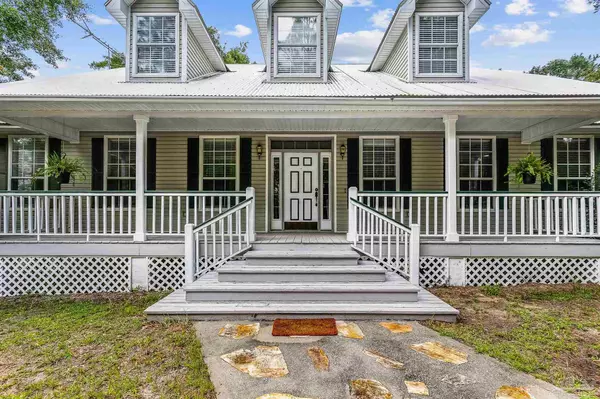Bought with Audrey Mccrory • Key Impressions LLC
$600,000
$640,000
6.3%For more information regarding the value of a property, please contact us for a free consultation.
3 Beds
3 Baths
2,974 SqFt
SOLD DATE : 08/18/2023
Key Details
Sold Price $600,000
Property Type Single Family Home
Sub Type Single Family Residence
Listing Status Sold
Purchase Type For Sale
Square Footage 2,974 sqft
Price per Sqft $201
MLS Listing ID 614808
Sold Date 08/18/23
Style Country
Bedrooms 3
Full Baths 2
Half Baths 2
HOA Y/N No
Originating Board Pensacola MLS
Year Built 1998
Lot Size 28.000 Acres
Acres 28.0
Property Description
28 ACRES bring your horses! This is an amazing and hard to find property! Custom built 2964 SF home with approx. 1334 SF porches and garage. 3/2.5, split bedroom plan. Gorgeous great room with beaded pine cathedral ceiling, fireplace and built-in cabinets. 9 Ft ceilings throughout. Formal dining room. Kitchen has huge breakfast bar, Corian countertops, abundance of birch cabinetry, pantry and breakfast area. All rooms very large and so are covered front and back porches where you can entertain or be entertained by deer and other wildlife roaming! Side entry 2 car garage with extra attic storage and a climate controlled utility room. 40x60 six-stall horse stable has two newly installed roll-up doors, office, bathroom, tack room, horse washing station and storage rooms and adjoins very impressive 70x120 covered arena for training/exercising your horses. Approx. 1 acre pond on north end of property. 30x80 storage building for equipment/trailers. Two pastures recently reworked plus room for more if needed (fencing has been removed). Water spigots installed all over for convenience. Too much more to list here - You must come see for yourself this beautiful, truly unique property! An equestrian dream come true! This home is being sold "AS IS" with the potential to be so much more.
Location
State FL
County Escambia
Zoning Agricultural
Rooms
Other Rooms Stable(s), Workshop/Storage
Dining Room Breakfast Bar, Breakfast Room/Nook, Formal Dining Room, Living/Dining Combo
Kitchen Not Updated, Pantry, Solid Surface Countertops
Interior
Interior Features Storage, Baseboards, Bookcases, Cathedral Ceiling(s), Ceiling Fan(s), Chair Rail, High Ceilings, High Speed Internet, Walk-In Closet(s)
Heating Multi Units, Heat Pump, Central
Cooling Multi Units, Heat Pump, Central Air, Ceiling Fan(s)
Flooring Tile, Carpet
Fireplace true
Appliance Water Heater, Electric Water Heater, Built In Microwave, Dishwasher, Disposal, Refrigerator, Trash Compactor, Oven
Exterior
Exterior Feature Rain Gutters
Parking Features 2 Car Garage, Side Entrance, Garage Door Opener
Garage Spaces 2.0
Fence Other, Partial
Pool None
Utilities Available Cable Available
View Y/N No
Roof Type Metal
Total Parking Spaces 2
Garage Yes
Building
Lot Description Interior Lot
Faces North on Hwy 29 - about 4 miles north of Camp 'O The Pines or 2 Miles north of McDavid Sawmill. Look for sign on west (left) side of hwy and prepare to make a U turn when you can. Bogia Rd is the next road on the left past the property. If you pass it, you have gone to far!
Story 1
Water Public
Structure Type Frame
New Construction No
Others
HOA Fee Include None
Tax ID 434N311020000000
Read Less Info
Want to know what your home might be worth? Contact us for a FREE valuation!

Our team is ready to help you sell your home for the highest possible price ASAP






