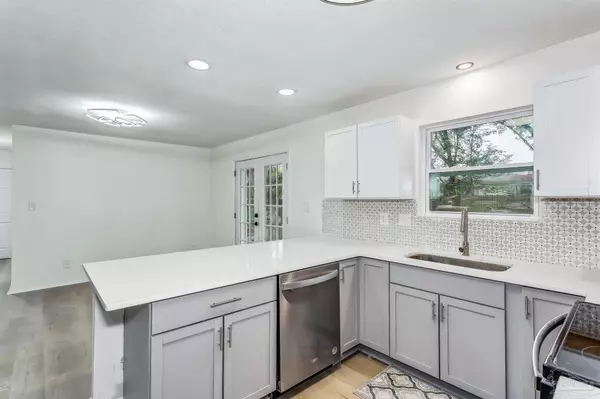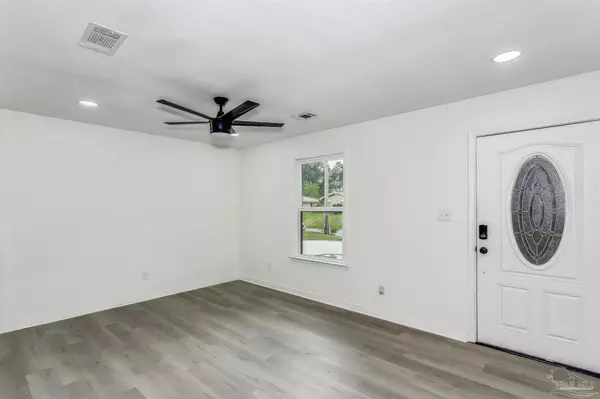Bought with Gabriel Bolar • KELLER WILLIAMS REALTY GULF COAST
$238,000
$245,000
2.9%For more information regarding the value of a property, please contact us for a free consultation.
3 Beds
2 Baths
1,464 SqFt
SOLD DATE : 07/28/2023
Key Details
Sold Price $238,000
Property Type Single Family Home
Sub Type Single Family Residence
Listing Status Sold
Purchase Type For Sale
Square Footage 1,464 sqft
Price per Sqft $162
Subdivision Ashland Villa Park
MLS Listing ID 628238
Sold Date 07/28/23
Style Craftsman
Bedrooms 3
Full Baths 2
HOA Y/N No
Originating Board Pensacola MLS
Year Built 1974
Lot Size 10,454 Sqft
Acres 0.24
Property Description
This is the gem that you have been waiting for! Great location! Close to I10, Navy Federal, Schools etc. PRICED TO SELL (pictures coming soon) Home has been completely remodeled and is turnkey ready. Featuring a fabulous kitchen. Quartz counter tops (you don't find these at this price), new cabinets, new lighting, plenty of storage and all new appliances. The kitchen and dining room are combined, making the perfect entertainment space with immediate access to a huge backyard! Your clients will fall in love with the owner's shower. Not only is it fully tiled, but it also has a massage shower tower! There's no carpet to be found in this home. The floors are all Coretec Luxury Vinyl Plank with Cork Underlayment making cleaning a breeze. New indoor laundry room has a folding station with drawers as well as an additional storage closet. New garage door, New 3-ton HVAC, New Water Heater, New Windows, New lighting throughout home, New Back Patio, New Driveway, and the list goes on and on. To make it even better, home is located near the end of the cul de sac in a quiet, well-maintained neighborhood where underground electricity is currently being installed. This is a home for buyers who are looking for their forever home, starter home or the perfect investment home to add to their rental portfolio. Don't wait - This is a must see today!!!
Location
State FL
County Escambia
Zoning Res Single
Rooms
Dining Room Breakfast Bar, Kitchen/Dining Combo
Kitchen Remodeled
Interior
Interior Features Ceiling Fan(s), Recessed Lighting
Heating Central
Cooling Central Air, Ceiling Fan(s)
Appliance Electric Water Heater, Built In Microwave, Dishwasher, Disposal, Refrigerator
Exterior
Parking Features Garage, 2 Space/Unit
Garage Spaces 1.0
Fence Back Yard
Pool None
Utilities Available Cable Available
View Y/N No
Roof Type Shingle
Total Parking Spaces 1
Garage Yes
Building
Lot Description Cul-De-Sac
Faces W 9 MILE RD, SOUTH ON ASHLAND AVE, WEST ON NESTLE DR
Story 1
Water Public
Structure Type Brick, Frame
New Construction No
Others
HOA Fee Include None
Tax ID 121S311200000020
Pets Allowed Yes
Read Less Info
Want to know what your home might be worth? Contact us for a FREE valuation!

Our team is ready to help you sell your home for the highest possible price ASAP






