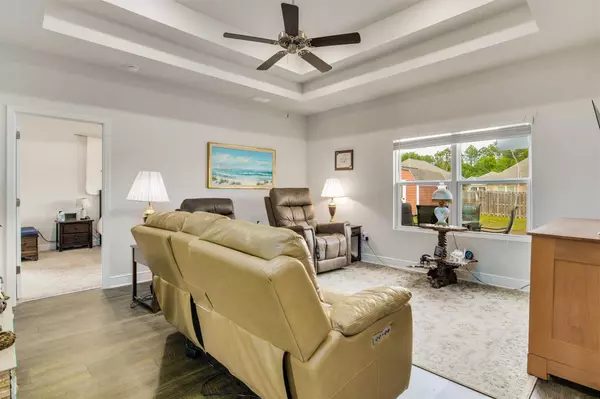Bought with Leigh Anne Weekley • Key Impressions LLC
$330,000
$335,000
1.5%For more information regarding the value of a property, please contact us for a free consultation.
4 Beds
2 Baths
1,835 SqFt
SOLD DATE : 06/15/2023
Key Details
Sold Price $330,000
Property Type Single Family Home
Sub Type Single Family Residence
Listing Status Sold
Purchase Type For Sale
Square Footage 1,835 sqft
Price per Sqft $179
Subdivision Graystone Estates
MLS Listing ID 626162
Sold Date 06/15/23
Style Contemporary, Craftsman
Bedrooms 4
Full Baths 2
HOA Fees $16/ann
HOA Y/N Yes
Originating Board Pensacola MLS
Year Built 2020
Lot Size 0.270 Acres
Acres 0.27
Lot Dimensions 157'X75'
Property Description
Nearly New craftsman style home with lots of improvements by seller, including privacy fence, enclosed porch to make a sunroom that is perfect for a hot tub, wood deck, yard building, additional ceiling fans, gutters, blinds and more. Trey ceilings in great room and primary bedroom adds a feeling of spaciousness. Open floor plan is perfect for entertaining. Neutral vinyl plank flooring in all areas except bedrooms, which have neutral carpeting. The kitchen opens the great room and features large pantry, stainless appliances, granite countertops, under mount sink, large center island bar for extra seating and breakfast nook. Primary bedroom features trey ceiling and has an ensuite bath with a separate 5 ft. Tile shower with glass doors and double vanity with granite counters, oversized garden tub, walk in closet and water closet. Home features Smart Home Connect System which includes video/camera doorbell, keyless entry and other smart home features. The brick exterior makes the home low maintenance.
Location
State FL
County Escambia
Zoning County,Res Single
Rooms
Other Rooms Yard Building
Dining Room Breakfast Bar, Eat-in Kitchen, Kitchen/Dining Combo
Kitchen Not Updated, Granite Counters, Kitchen Island, Pantry
Interior
Interior Features Baseboards, Ceiling Fan(s), High Ceilings, High Speed Internet, Walk-In Closet(s), Smart Thermostat, Attached Self Contained Living Area, Sun Room
Heating Central
Cooling Central Air, Ceiling Fan(s)
Flooring Carpet
Appliance Electric Water Heater, Built In Microwave, Dishwasher, Disposal, Refrigerator, Self Cleaning Oven
Exterior
Exterior Feature Rain Gutters
Parking Features 2 Car Garage, Front Entrance, Guest, Garage Door Opener
Garage Spaces 2.0
Fence Back Yard, Privacy
Pool None
Utilities Available Cable Available, Underground Utilities
View Y/N No
Roof Type Shingle
Total Parking Spaces 2
Garage Yes
Building
Lot Description Interior Lot
Faces Hwy 29N, left on Muscogee Rd; turn left on Nowak Rd, turn left on Connie Way follow two more left turns, then turn left on Cayden Way.
Story 1
Water Public
Structure Type Brick, Frame
New Construction No
Others
HOA Fee Include Association, Management
Tax ID 161N312303005008
Security Features Security System, Smoke Detector(s)
Pets Allowed Yes
Read Less Info
Want to know what your home might be worth? Contact us for a FREE valuation!

Our team is ready to help you sell your home for the highest possible price ASAP






