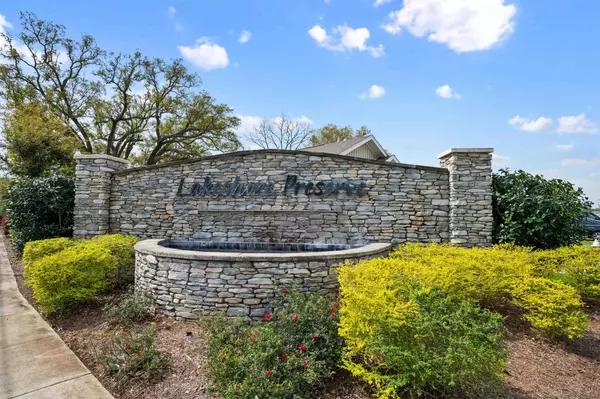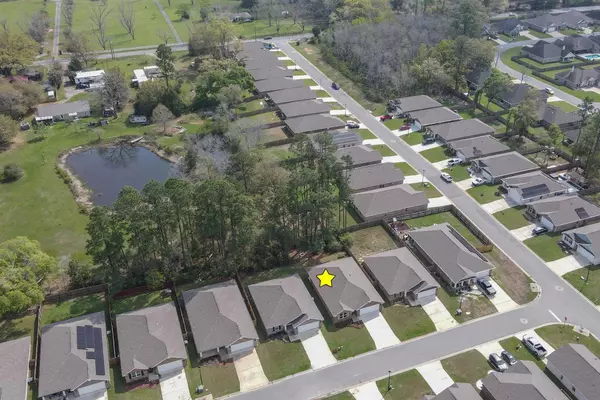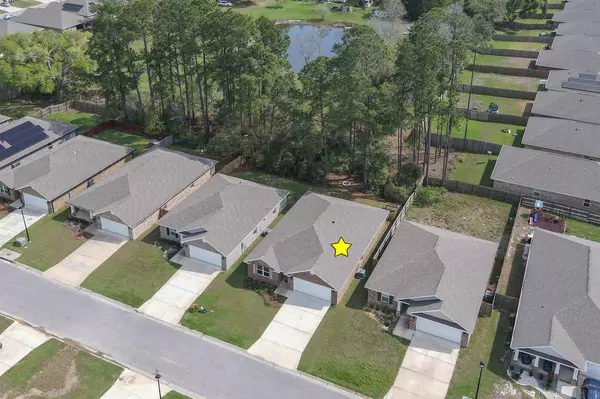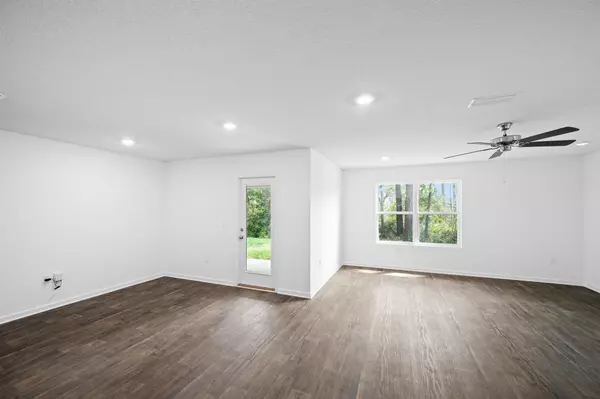Bought with Micky Kilburn • On The Gulf Realty
$309,000
$309,000
For more information regarding the value of a property, please contact us for a free consultation.
4 Beds
2 Baths
1,830 SqFt
SOLD DATE : 06/05/2023
Key Details
Sold Price $309,000
Property Type Single Family Home
Sub Type Single Family Residence
Listing Status Sold
Purchase Type For Sale
Square Footage 1,830 sqft
Price per Sqft $168
Subdivision Lakeshore Preserve
MLS Listing ID 623727
Sold Date 06/05/23
Style Cottage
Bedrooms 4
Full Baths 2
HOA Fees $42/ann
HOA Y/N Yes
Originating Board Pensacola MLS
Year Built 2020
Lot Size 6,534 Sqft
Acres 0.15
Property Description
This beautiful all brick home is like new! It's located in the quiet Lakeshore Preserve community with close proximity to I-10, military bases, Navy Federal Credit Union Campus, hospitals and schools. This home features 4 bedrooms/2 bathrooms with an open kitchen/dining/living room space. The interior has just been repainted with a light-neutral color and a new garage door opener installed. Home includes a Smart Home System Technology. The Kitchen has a large island with bar seating for family meals and cooking prep, stainless steel appliances, smooth top range, and large walk-in corner pantry. All kitchen and bathroom countertops are granite. Split floor plan offers a private Master bedroom, with great natural light and plenty of room for a king-sized bed. Master bath has double granite vanity, walk-in shower, separate water closet, linen closet and large walk-in closet. Enjoy gathering with family & friends on the covered back patio or cozy around the brick fire pit. Neighborhood has a small dog park and pond for fishing. This home is move-in ready! Schedule a showing today!
Location
State FL
County Escambia
Zoning Res Single
Rooms
Dining Room Breakfast Bar, Living/Dining Combo
Kitchen Not Updated, Granite Counters, Kitchen Island, Pantry
Interior
Interior Features Baseboards, Ceiling Fan(s), High Speed Internet, Walk-In Closet(s)
Heating Central
Cooling Central Air, Ceiling Fan(s)
Flooring Carpet, Simulated Wood
Fireplace true
Appliance Electric Water Heater, Built In Microwave, Dishwasher, Refrigerator
Exterior
Exterior Feature Fire Pit
Parking Features 2 Car Garage, Front Entrance, Garage Door Opener
Garage Spaces 2.0
Pool None
Utilities Available Cable Available
View Y/N No
Roof Type Shingle
Total Parking Spaces 2
Garage Yes
Building
Lot Description Central Access
Faces Travel west on 9 Mile Rd - turn left on Beulah Rd. Travel about 3 miles south on Beulah Rd, then turn right on Lakeside Oak Ct. Once in the neighborhood turn left on Lakeside Oaks Dr. Home is on left.
Story 1
Water Public
Structure Type Brick, Frame
New Construction No
Others
HOA Fee Include Association
Tax ID 181S314301022002
Security Features Smoke Detector(s)
Read Less Info
Want to know what your home might be worth? Contact us for a FREE valuation!

Our team is ready to help you sell your home for the highest possible price ASAP






