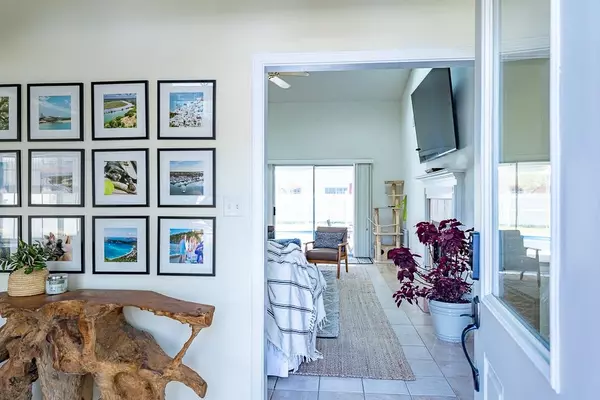Bought with Melissa Mcknight, Llc • Key Impressions LLC
$476,000
$460,000
3.5%For more information regarding the value of a property, please contact us for a free consultation.
4 Beds
2.5 Baths
2,371 SqFt
SOLD DATE : 05/16/2023
Key Details
Sold Price $476,000
Property Type Single Family Home
Sub Type Single Family Residence
Listing Status Sold
Purchase Type For Sale
Square Footage 2,371 sqft
Price per Sqft $200
Subdivision Tierra Verde
MLS Listing ID 624118
Sold Date 05/16/23
Style Colonial
Bedrooms 4
Full Baths 2
Half Baths 1
HOA Fees $5/ann
HOA Y/N Yes
Originating Board Pensacola MLS
Year Built 1995
Lot Size 10,018 Sqft
Acres 0.23
Property Description
Open House Saturday April 8th 12:30pm-2:30pm!! The perfect Florida Home! As you walk through the front door, you feel the indoor-outdoor living concept. Open the sliding glass doors into your screened in pool and outdoor oasis with beautiful plants, a privacy fence, and a raised garden. The large living room has high ceilings and a gas fireplace that has been recently serviced. The kitchen is an open concept with a formal dining room off one side as well as informal dining that faces the living area. This home has two large master bedrooms with sliding doors that go out to the pool and backyard also creating wonderful natural light. One master has a new custom walk-in closet, and the second master bedroom has been beautifully remodeled with a bathroom that conveniently connects to the pool area as well. There are two additional bedrooms that are Jack and Jill to a full bath. (Seller has updated most of the home and has the materials for this bathroom including, floor tiles and shower/faucet fixtures) Nested on a beautiful corner lot, this property is in one of the most desirable neighborhoods in Pensacola. Not only is this a wonderful neighborhood, but it is also located in the highly desirable school district of Cordova Park, about a 10-minute drive to downtown, and about 15 minutes to the beach! Do not miss this opportunity today!
Location
State FL
County Escambia
Zoning City
Rooms
Dining Room Breakfast Room/Nook, Eat-in Kitchen, Formal Dining Room
Kitchen Not Updated
Interior
Interior Features Ceiling Fan(s), Walk-In Closet(s)
Heating Central, Natural Gas
Cooling Central Air, Ceiling Fan(s)
Flooring Tile, Vinyl
Fireplaces Type Master Bedroom
Fireplace true
Appliance Gas Water Heater, Dryer, Washer
Exterior
Exterior Feature Rain Gutters
Parking Features 2 Car Garage, Garage Door Opener
Garage Spaces 2.0
Fence Back Yard, Privacy
Pool In Ground
View Y/N No
Roof Type Shingle
Total Parking Spaces 2
Garage Yes
Building
Lot Description Corner Lot
Faces From Spanish Trail, turn onto Potosi and about two blocks down it will be on the left hand side on the corner of Potosi Place.
Story 1
Structure Type Brick
New Construction No
Others
Tax ID 151S291002038003
Read Less Info
Want to know what your home might be worth? Contact us for a FREE valuation!

Our team is ready to help you sell your home for the highest possible price ASAP






