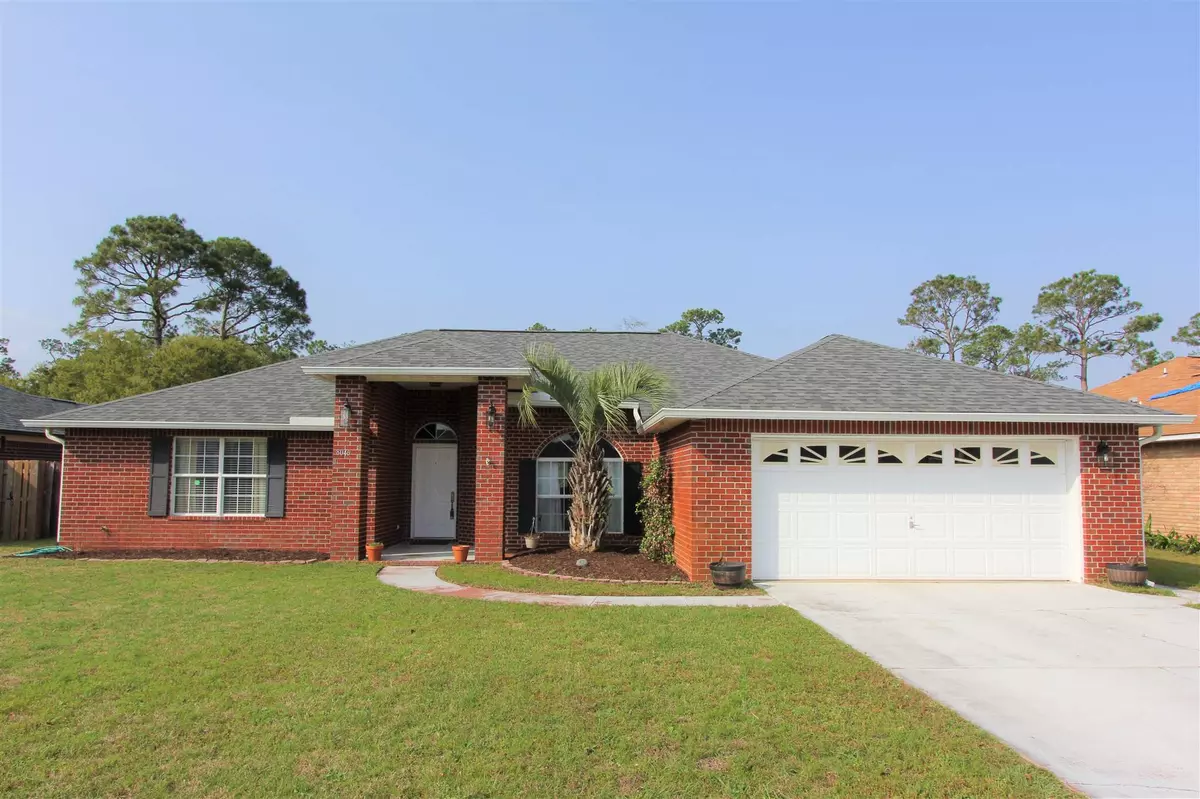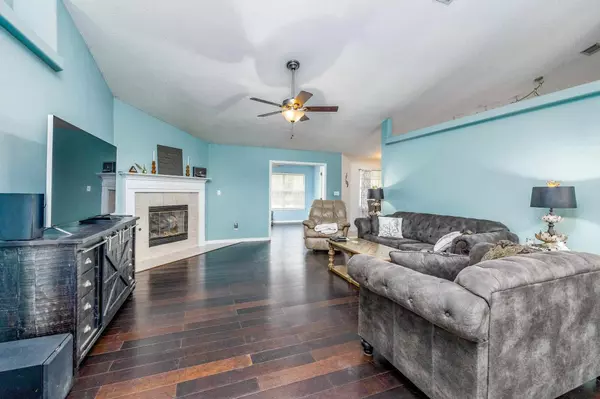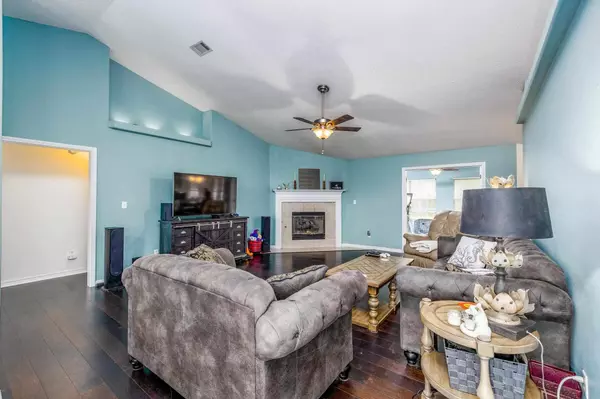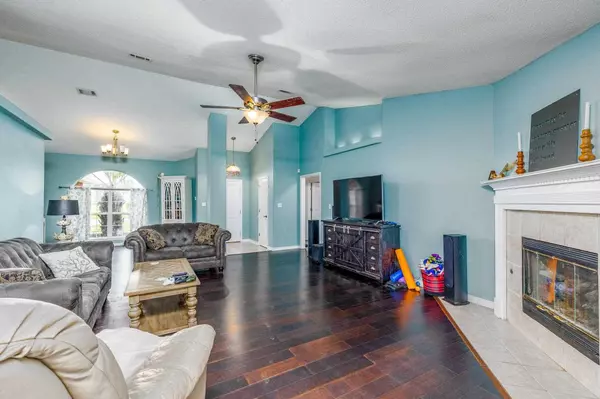Bought with Lauren Tipton • KELLER WILLIAMS REALTY GULF COAST
$330,000
$334,900
1.5%For more information regarding the value of a property, please contact us for a free consultation.
4 Beds
2 Baths
2,157 SqFt
SOLD DATE : 05/03/2023
Key Details
Sold Price $330,000
Property Type Single Family Home
Sub Type Single Family Residence
Listing Status Sold
Purchase Type For Sale
Square Footage 2,157 sqft
Price per Sqft $152
Subdivision Crown Pointe
MLS Listing ID 623000
Sold Date 05/03/23
Style Traditional
Bedrooms 4
Full Baths 2
HOA Fees $20/ann
HOA Y/N Yes
Originating Board Pensacola MLS
Year Built 1998
Lot Size 0.275 Acres
Acres 0.2754
Lot Dimensions 75 X 157
Property Description
Beautiful, well-maintained & move-in ready all-brick home, located in the highly desirable Crown Pointe subdivision! Great location! Convenient access to N.A.S. Pensacola, Pensacola Naval Hospital, downtown Pensacola, retail shopping & local restaurants. As you pull into the driveway, notice the decorative shutters & carriage lights, the front porch's stately brick columns, & the charming flower beds. As you step into the foyer, observe the open & spacious floor plan, the vaulted ceilings of the main living area, & the gorgeous bamboo flooring throughout. To the right, find the formal dining area, just a few quick steps from the kitchen complete w/a plant shelf, decorative recessed wall & the huge front window w/lots of natural light. Next, find the central hub of the home; the aptly-named great room with a beautiful gas fireplace w/tiled hearth, plant shelf & ledge, great sight lines for TV watching, & easy access to the Florida room & screened-in rear porch. The kitchen is truly a chef's dream! It includes granite counters, beautiful cabinets w/crown molding, SS appliances, refrigerator, backsplash & large island w/electric. The adjoining breakfast nook looks out over the generously sized, private & relaxing backyard. This split floor plan really shines & offers extra privacy for the master suite. The master bedroom is very spacious and includes a trey ceiling and a ceiling fan w/light. The master bath features a double vanity, a gorgeous tiled shower, a garden tub w/attractive tile accents, a plant shelf & dual closets. On the other side of the home are three additional, generously sized bedrooms & a full bath w/beautifully tiled shower. NEW ROOF (2021); NEW HVAC (2020); NEW GAS WATER HEATER (2018). Additional amenities include: gutters, hurricane shutters and a brick mailbox. Schedule your private showing today!
Location
State FL
County Escambia
Zoning Deed Restrictions,Res Single
Rooms
Dining Room Breakfast Room/Nook, Eat-in Kitchen, Formal Dining Room
Kitchen Updated, Granite Counters, Kitchen Island, Pantry
Interior
Interior Features Baseboards, Ceiling Fan(s), High Ceilings, Plant Ledges, Vaulted Ceiling(s), Walk-In Closet(s), Sun Room
Heating Natural Gas
Cooling Central Air, Ceiling Fan(s)
Flooring Bamboo, Tile, Carpet
Fireplace true
Appliance Electric Water Heater, Built In Microwave, Dishwasher, Disposal, Refrigerator
Exterior
Parking Features 2 Car Garage, Garage Door Opener
Garage Spaces 2.0
Fence Back Yard, Privacy
Pool None
Waterfront Description None, No Water Features
View Y/N No
Roof Type Shingle
Total Parking Spaces 2
Garage Yes
Building
Faces West on Hwy 98/Lillian Hwy, right on Crown Point Blvd, left on Castle Point Way, home will be on the right hand side.
Story 1
Water Public
Structure Type Frame
New Construction No
Others
HOA Fee Include Association, Deed Restrictions, Management
Tax ID 262S310950026001
Security Features Smoke Detector(s)
Read Less Info
Want to know what your home might be worth? Contact us for a FREE valuation!

Our team is ready to help you sell your home for the highest possible price ASAP






