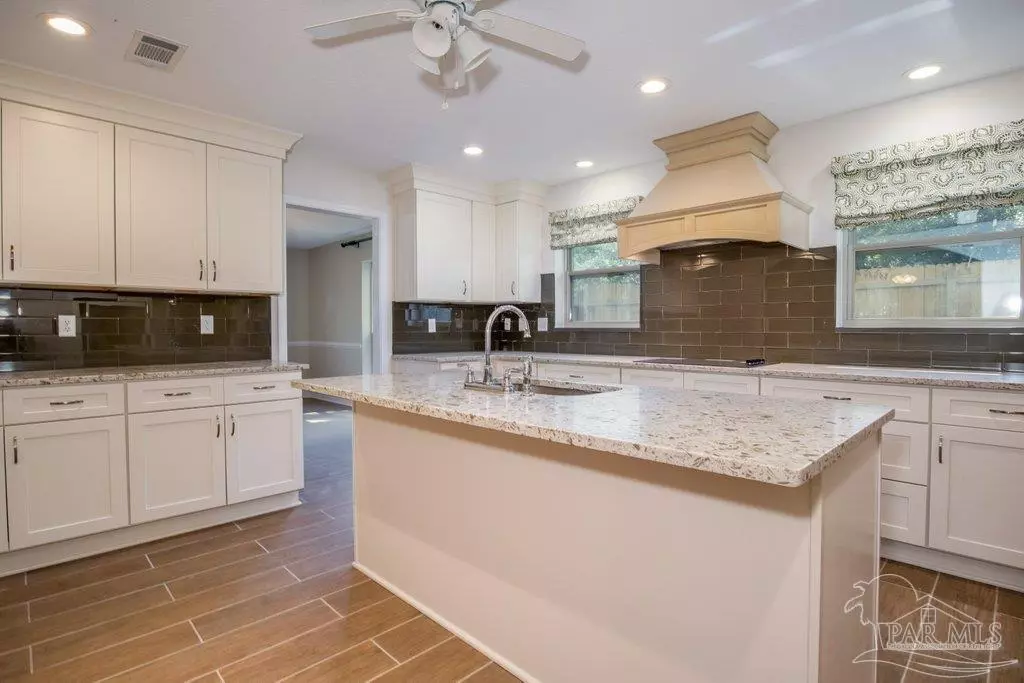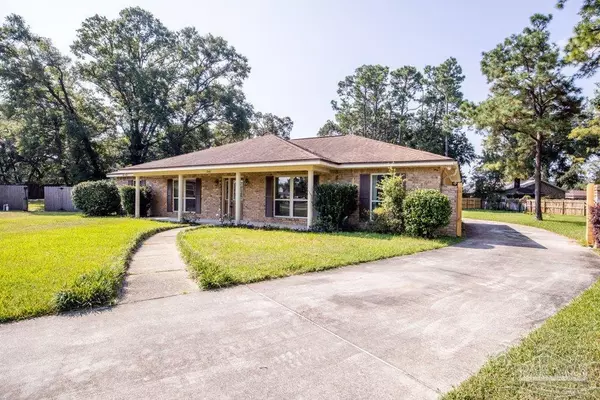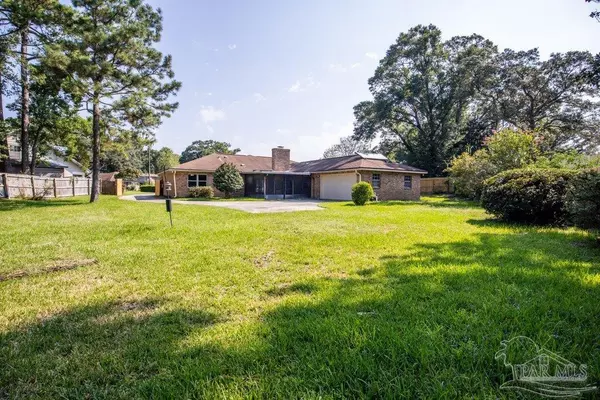Bought with Shari Rabon • Better Homes And Gardens Real Estate Main Street Properties
$355,500
$340,000
4.6%For more information regarding the value of a property, please contact us for a free consultation.
4 Beds
3 Baths
2,396 SqFt
SOLD DATE : 03/27/2023
Key Details
Sold Price $355,500
Property Type Single Family Home
Sub Type Single Family Residence
Listing Status Sold
Purchase Type For Sale
Square Footage 2,396 sqft
Price per Sqft $148
Subdivision Lake Charlene
MLS Listing ID 603833
Sold Date 03/27/23
Style Contemporary
Bedrooms 4
Full Baths 3
HOA Fees $12/ann
HOA Y/N Yes
Originating Board Pensacola MLS
Year Built 1977
Lot Size 0.400 Acres
Acres 0.4
Property Description
BACK ON MARKET AT NO FAULT OF SELLER! Appraisal value over list price and clear WDO docs are provided to your agent! Fully remodeled and ready to move in! This beautiful home sits at the end of a cul-de-sac on 0.4 acres and offers over 2,000 square feet of interior space. With four bedrooms and three full bathrooms, this house would be perfect for a growing family. The open floorplan is highlighted by flowing wood look tile (which continues throughout the house) and arched doorways. The huge great room features a stone fireplace and sliding doors leading to the screened porch. An arched opening frames the gorgeous kitchen which has been completely updated with modern finishes including granite counters, custom shaker cabinets with matching vent hood, and a sleek glass tile backsplash. All four bedrooms are a generous size and each bathroom has a brand new quartz vanity. The master suite offers a walk-in closet, double vanity with matching counters, and a glass door tile shower. Because this home is at the end of a cul-de-sac, it allows for a large front and backyard. The backyard has a privacy gate entrance and is surrounded by mature trees for added privacy. Other awesome features included with this property are the 2 car garage with a rear entrance and solar panels!
Location
State FL
County Escambia
Zoning County,No Mobile Homes,Res Single
Rooms
Dining Room Breakfast Bar, Eat-in Kitchen, Formal Dining Room
Kitchen Updated, Kitchen Island, Pantry
Interior
Interior Features Baseboards, Ceiling Fan(s), Chair Rail, High Speed Internet, Recessed Lighting, Walk-In Closet(s)
Heating Central, Fireplace(s)
Cooling Central Air, Ceiling Fan(s)
Flooring Tile
Fireplace true
Appliance Solar Hot Water, Built In Microwave, Dishwasher, Disposal
Exterior
Exterior Feature Sprinkler, Rain Gutters
Parking Features 2 Car Garage, Rear Entrance, Garage Door Opener
Garage Spaces 2.0
Fence Back Yard, Privacy
Pool None
Community Features Pavilion/Gazebo
Utilities Available Cable Available
View Y/N No
Roof Type Shingle, Hip
Total Parking Spaces 2
Garage Yes
Building
Lot Description Cul-De-Sac
Faces From Navy Blvd, go west on Hwy 98 to right on S 72nd Ave., to right on Lake Joanne Dr to left on Bunker Hill Dr.
Story 1
Water Public
Structure Type Frame
New Construction No
Others
Tax ID 202S314110009004
Security Features Smoke Detector(s)
Read Less Info
Want to know what your home might be worth? Contact us for a FREE valuation!

Our team is ready to help you sell your home for the highest possible price ASAP






