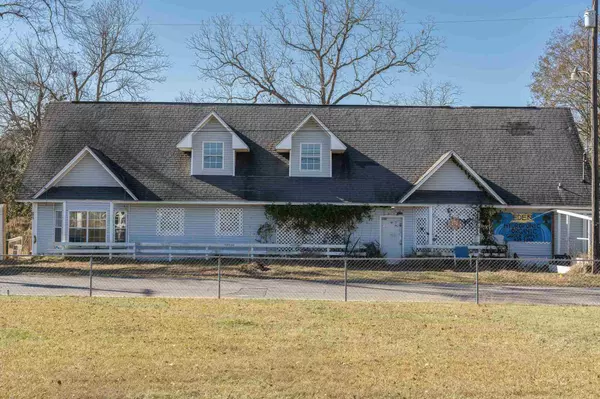Bought with Korey Rademacher • OLD SOUTH PROPERTIES INC
$265,000
$349,900
24.3%For more information regarding the value of a property, please contact us for a free consultation.
1 Bed
2 Baths
4,046 SqFt
SOLD DATE : 03/20/2023
Key Details
Sold Price $265,000
Property Type Single Family Home
Sub Type Single Family Residence
Listing Status Sold
Purchase Type For Sale
Square Footage 4,046 sqft
Price per Sqft $65
Subdivision Ensley Figland Park
MLS Listing ID 620671
Sold Date 03/20/23
Style Contemporary
Bedrooms 1
Full Baths 1
Half Baths 2
HOA Y/N No
Originating Board Pensacola MLS
Year Built 1959
Lot Size 0.420 Acres
Acres 0.42
Property Description
This is a unique property with many uses and visibility from Highway 29/Pensacola Blvd. It is zoned High Density Multiple Use and is currently coded STORE/OFFICE/SFR through Escambia County. The current owner has it separated in to three units. The two downstairs units were being used as retail spaces and the upstairs unit as an apartment. These spaces can be built out into more units or made into one large unit. The property is close to a half an acre and was once multiple lots. There is plenty of room for expansion and parking. It is our understanding the empty lot out front is owned by the railroad and will more than likely never be built on. The current owner has done numerous updates over the last 5 years to include the HVAC, plumbing, wiring, foam insulation, sheetrock and painting. The roof and vinyl siding are both in good shape and believed to be less than 10 years old. With a little vision and TLC this property has endless possibilities and is a must see. Located just 12 minutes to Downtown Pensacola, and just 21 minutes to Pensacola Beach, and just 26 minutes to NAS.
Location
State FL
County Escambia
Zoning Business,Commercial,County,Res Multi
Rooms
Dining Room Kitchen/Dining Combo, Living/Dining Combo
Kitchen Not Updated, Laminate Counters, Pantry
Interior
Interior Features Storage, Baseboards, Ceiling Fan(s), High Ceilings, High Speed Internet, Walk-In Closet(s), Bonus Room, Office/Study
Heating Multi Units, Heat Pump
Cooling Multi Units, Heat Pump, Ceiling Fan(s)
Flooring Concrete, Tile, Simulated Wood
Appliance Electric Water Heater, Dryer, Washer
Exterior
Parking Features 2 Car Garage, Front Entrance, Side Entrance, Garage Door Opener
Garage Spaces 2.0
Pool None
Utilities Available Cable Available
Waterfront Description None
View Y/N No
Roof Type Shingle
Total Parking Spaces 2
Garage Yes
Building
Lot Description Central Access
Faces From W Detroit Blvd to Shaw Ave, the 2nd house to the left is the home.
Story 2
Water Public
Structure Type Block, Frame
New Construction No
Others
Tax ID 111S301901002074
Read Less Info
Want to know what your home might be worth? Contact us for a FREE valuation!

Our team is ready to help you sell your home for the highest possible price ASAP






