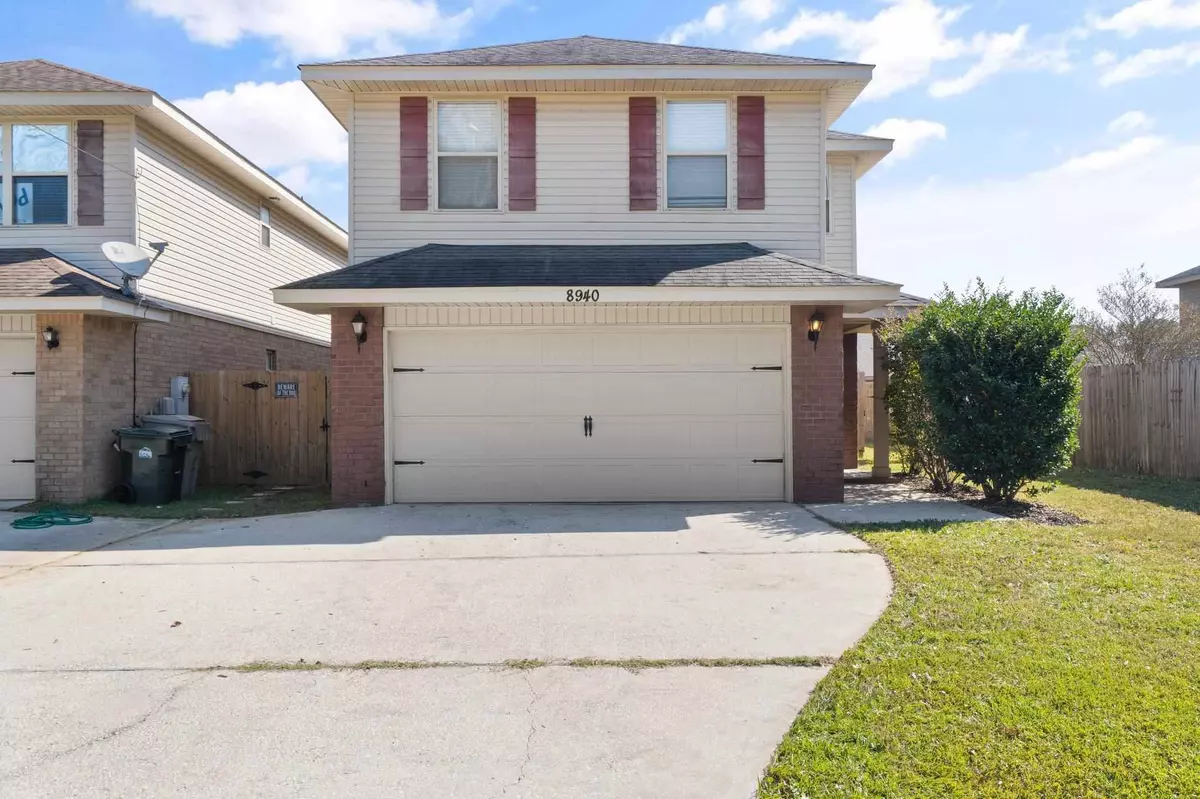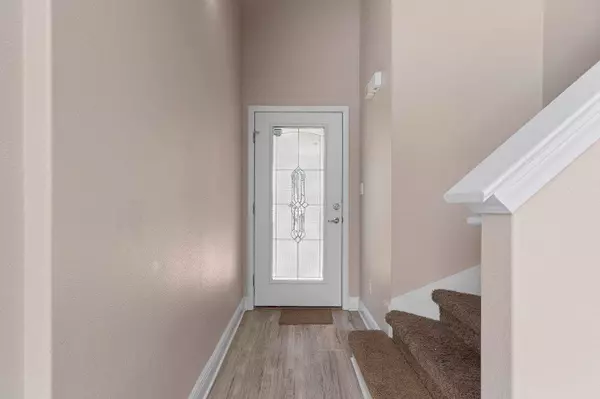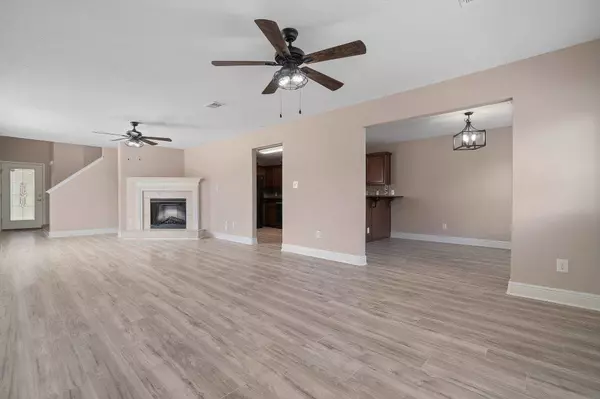Bought with Diane White • Better Homes And Gardens Real Estate Main Street Properties
$295,000
$295,000
For more information regarding the value of a property, please contact us for a free consultation.
3 Beds
2.5 Baths
2,184 SqFt
SOLD DATE : 03/02/2023
Key Details
Sold Price $295,000
Property Type Single Family Home
Sub Type Single Family Residence
Listing Status Sold
Purchase Type For Sale
Square Footage 2,184 sqft
Price per Sqft $135
Subdivision Wetherby Cove
MLS Listing ID 620908
Sold Date 03/02/23
Style Contemporary
Bedrooms 3
Full Baths 2
Half Baths 1
HOA Y/N No
Originating Board Pensacola MLS
Year Built 2011
Lot Size 4,356 Sqft
Acres 0.1
Property Description
As you walk through the front door of this two-story home, you will be greeted by the living area that is flooded with natural light. This large room is adorned with a corner fireplace and two modern ceiling fan light fixtures. The kitchen and dining area feature beautiful, modern light fixtures with Edison bulbs, granite countertops, tile backsplash, and sophisticated, stainless steel appliances. Downstairs there is an oversized powder room. The upstairs has a split floor plan feel. The primary suite is to the right and features a large bonus room that can be used for an office, nursery, lounge area, or an additional bedroom as it includes a closet. The primary bathroom and walk-in closet catch your eye with their size alone. The double vanity and garden tub are a nice addition. Up the stairs to the left, you will find another full bathroom and two additional bedrooms with walk-in closets. Some technological upgrades include an alarm system, a Nest thermostat, and installed wiring for surround sound. The fridge even has a fruit infuser! This house has it all! Call today to tour this beautiful home!
Location
State FL
County Escambia
Zoning Res Single
Rooms
Dining Room Breakfast Room/Nook, Kitchen/Dining Combo
Kitchen Updated, Granite Counters
Interior
Interior Features Walk-In Closet(s), Bonus Room
Heating Central, Fireplace(s)
Cooling Central Air
Flooring Carpet
Fireplace true
Appliance Electric Water Heater, Built In Microwave, Dishwasher
Exterior
Parking Features 2 Car Garage, Garage Door Opener
Garage Spaces 2.0
Fence Back Yard, Privacy
Pool None
View Y/N No
Roof Type Shingle
Total Parking Spaces 2
Garage Yes
Building
Faces Turn west on Nine Mile Rd. when traveling north on HWY 29, turn left on Bowman Ave. (about 1 mile)
Story 2
Structure Type Frame
New Construction No
Others
Tax ID 101S301000000480
Security Features Security System
Read Less Info
Want to know what your home might be worth? Contact us for a FREE valuation!

Our team is ready to help you sell your home for the highest possible price ASAP






