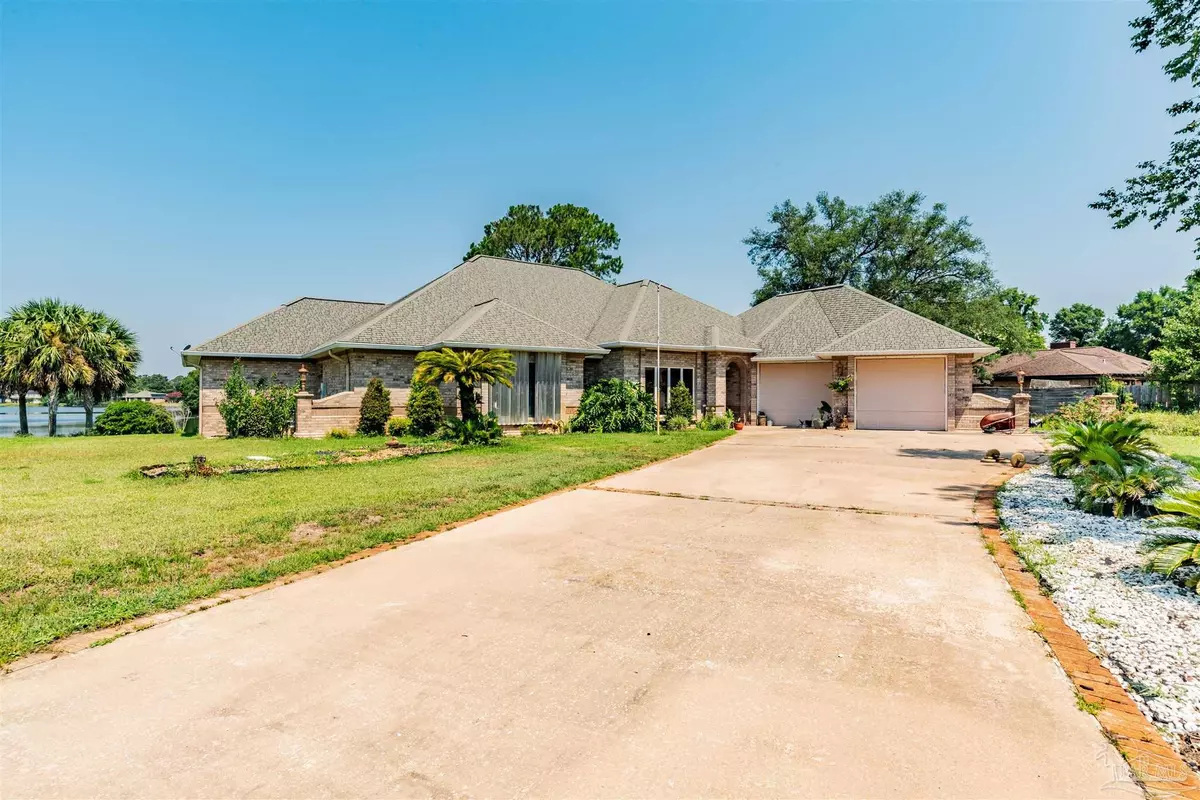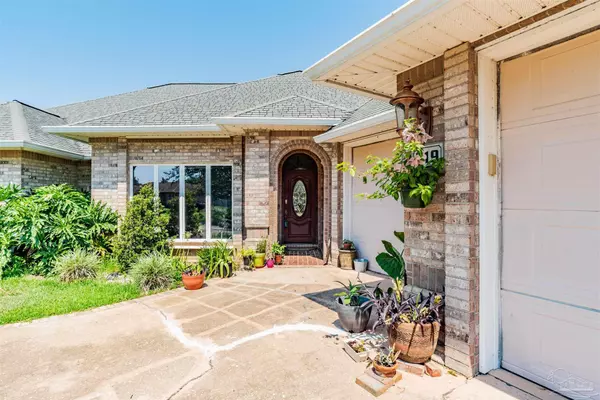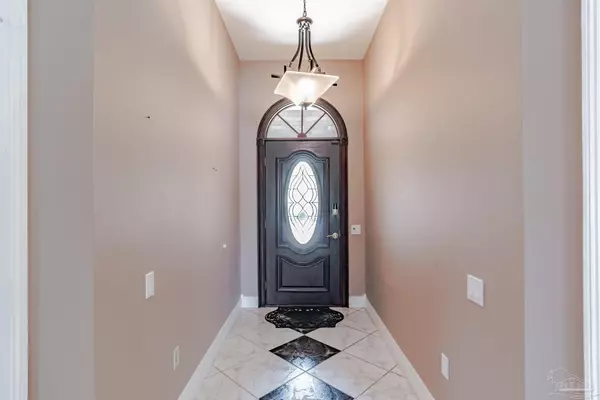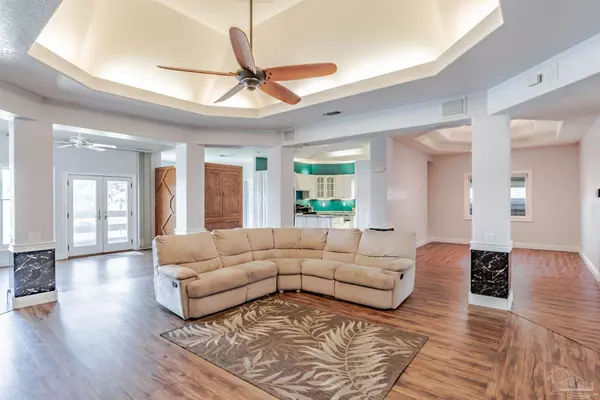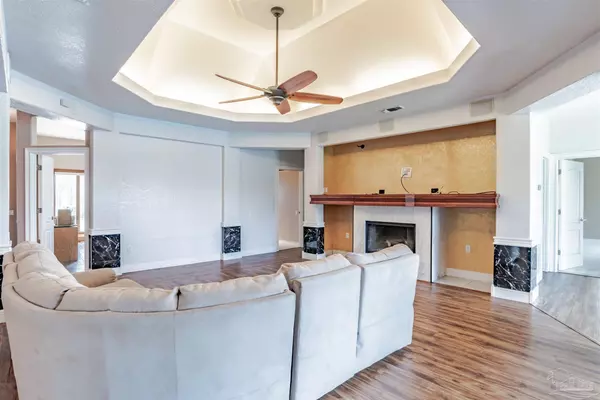Bought with Alysa Riddle • Coldwell Banker Realty
$330,000
$400,000
17.5%For more information regarding the value of a property, please contact us for a free consultation.
3 Beds
3 Baths
2,812 SqFt
SOLD DATE : 01/30/2023
Key Details
Sold Price $330,000
Property Type Single Family Home
Sub Type Single Family Residence
Listing Status Sold
Purchase Type For Sale
Square Footage 2,812 sqft
Price per Sqft $117
Subdivision Lake Charlene
MLS Listing ID 610862
Sold Date 01/30/23
Style Contemporary
Bedrooms 3
Full Baths 2
Half Baths 2
HOA Fees $12/ann
HOA Y/N Yes
Originating Board Pensacola MLS
Year Built 1995
Lot Size 0.340 Acres
Acres 0.3403
Property Description
Get ready to enjoy LAKEFRONT living! Located in a cul-de-sac in the Lake Charlene subdivision, with a little TLC, this could be your dream home. The open living floor plan provides spectacular views of the lake and breathtaking sunsets over the water. From the foyer, you enter a huge great room that features low maintenance wood look vinyl flooring, high ceilings, plant ledges, surround sound with flush mounted ceiling speakers, a wet bar, electric fireplace and a wall of windows overlooking the lake. A dedicated office space comes with tile flooring and large windows overlooking the front yard. The formal dining room has a trey ceiling and is the perfect spot for family dinners or intimate dinner parties. For less formal dining, there is a breakfast room with built-in cabinetry and bay windows overlooking the lake and an adjacent oversized walk-in pantry. The kitchen is a chef's dream with a center island, granite counters, tons of white cabinetry that compliment the black appliances that include a built-in wine cooler. The split bedroom floor plan provides plenty of privacy for the primary suite. There you will find a large bedroom with carpeted flooring and a sitting area with bay windows overlooking the lake. The primary bath includes tile flooring, split double vanities, a step up garden tub, separate walk-in shower, his & her walk-in closets and a private water closet. The 2 additional bedrooms are both nicely sized and divided by a Jack-N-Jill full bath. There is an additional oversized 1/2 bath that services the main living area. There is a HUGE workshop that leads to the double car garage and includes a wet sink and 1/2 bath. If you are looking for a great community with family friendly amenities and views that can't be beat, this could be it! Home is being sold AS-IS but has tremendous potential. Don't let this one slip by, call today and be one of the first to schedule a private tour. If Conventional, FHA or VA loan, it must be a rehab loan.
Location
State FL
County Escambia
Zoning Res Single
Rooms
Other Rooms Workshop
Dining Room Breakfast Room/Nook, Formal Dining Room
Kitchen Not Updated, Granite Counters, Kitchen Island, Pantry
Interior
Interior Features Storage, Baseboards, Bookcases, Ceiling Fan(s), High Ceilings, High Speed Internet, Plant Ledges, Sound System, Walk-In Closet(s), Wet Bar, Office/Study
Heating Central
Cooling Central Air, Ceiling Fan(s)
Flooring Marble, Tile, Carpet, Laminate
Fireplaces Type Electric
Fireplace true
Appliance Electric Water Heater, Wine Cooler, Built In Microwave, Dishwasher, Disposal, Oven/Cooktop, Self Cleaning Oven
Exterior
Exterior Feature Irrigation Well, Sprinkler, Rain Gutters
Parking Features 2 Car Garage, Front Entrance, Garage Door Opener
Garage Spaces 2.0
Pool None
Community Features Fishing, Pavilion/Gazebo, Picnic Area, Playground
Waterfront Description Lake
View Y/N Yes
View Lake
Roof Type Shingle
Total Parking Spaces 2
Garage Yes
Building
Lot Description Central Access
Faces Traveling west on Hwy 98, take a right on 72nd Ave to right on Clydesdale Drive keep right to Lake Charlene Dr to right on S. 61st. Ae to right into first cul-de-sac on the right. Home will be directly ahead.
Story 1
Water Public
Structure Type Brick, Frame
New Construction No
Others
HOA Fee Include Association
Tax ID 202S314110003002
Security Features Smoke Detector(s)
Special Listing Condition As Is
Pets Allowed Yes
Read Less Info
Want to know what your home might be worth? Contact us for a FREE valuation!

Our team is ready to help you sell your home for the highest possible price ASAP

