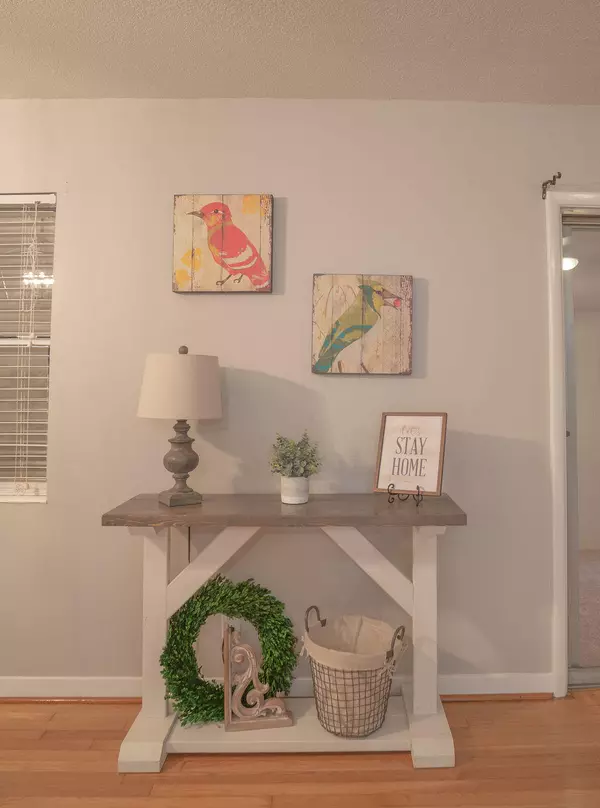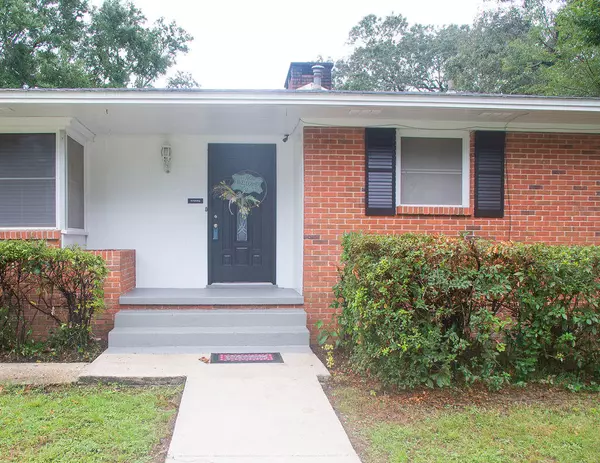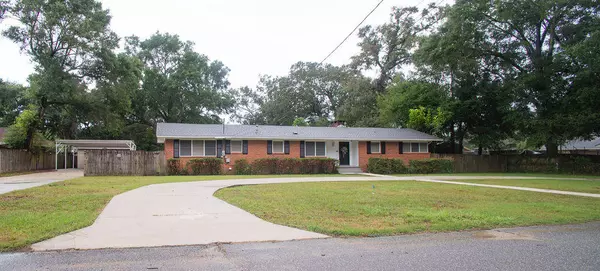$223,000
$224,900
0.8%For more information regarding the value of a property, please contact us for a free consultation.
3 Beds
2 Baths
2,084 SqFt
SOLD DATE : 11/09/2020
Key Details
Sold Price $223,000
Property Type Single Family Home
Sub Type Ranch
Listing Status Sold
Purchase Type For Sale
Square Footage 2,084 sqft
Price per Sqft $107
Subdivision Tall Pines
MLS Listing ID 855495
Sold Date 11/09/20
Bedrooms 3
Full Baths 2
Construction Status Construction Complete
HOA Y/N No
Year Built 1958
Tax Year 2019
Lot Size 0.450 Acres
Acres 0.45
Property Description
Spacious, ranch-style brick home on a large lot with mature trees, is located in quiet neighborhood near Nine Mile Rd, w/an easy drive to downtown Pensacola or Pace/Milton. This home features refinished hardwood floors, new carpet, lighting, ceiling fans, and fresh paint. The updated kitchen has granite countertops, subway tile backsplash, custom painted cabinets, a new faucet & sink, and adjacent large bonus room w/built-in desk. Cozy up to the stone-front fireplace and enjoy entertaining in the formal dining space. A large Florida room (348 sq ft) w/new carpet is accessed from the living room or the master. The private backyard is perfect for barbecues or a future pool. A circular driveway w/covered canopy provides ample parking and RV or boat storage.
Location
State FL
County Escambia
Area 08 - Escambia County
Zoning Resid Single Family
Rooms
Kitchen First
Interior
Interior Features Built-In Bookcases, Fireplace, Floor Hardwood, Floor Tile, Floor WW Carpet New, Lighting Recessed, Newly Painted, Shelving, Skylight(s), Washer/Dryer Hookup, Window Treatmnt Some
Appliance Cooktop, Dishwasher, Disposal, Oven Self Cleaning, Range Hood, Smoke Detector, Smooth Stovetop Rnge, Stove/Oven Electric
Exterior
Exterior Feature Fenced Back Yard, Fenced Privacy, Patio Open, Porch, Workshop, Yard Building
Parking Features Boat, Carport, Covered, Garage Attached, Guest, RV
Garage Spaces 1.0
Pool None
Utilities Available Electric, Public Water, Septic Tank
Private Pool No
Building
Lot Description Interior, Level
Story 1.0
Structure Type Brick,Frame,Roof Composite Shngl
Construction Status Construction Complete
Schools
Elementary Schools Mcarthur
Others
Energy Description AC - Central Elect,Ceiling Fans,Double Pane Windows,Heat Cntrl Gas,Insulated Doors,Insulated Floors,Ridge Vent,Water Heater - Gas
Financing Conventional,FHA,VA
Read Less Info
Want to know what your home might be worth? Contact us for a FREE valuation!

Our team is ready to help you sell your home for the highest possible price ASAP
Bought with Rising Star Real Estate Inc






