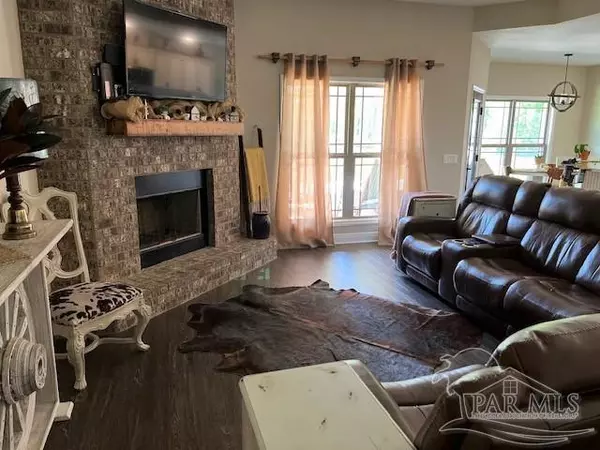Bought with Travis High • Better Homes And Gardens Real Estate Main Street Properties
$485,000
$498,000
2.6%For more information regarding the value of a property, please contact us for a free consultation.
4 Beds
2 Baths
2,162 SqFt
SOLD DATE : 10/24/2022
Key Details
Sold Price $485,000
Property Type Single Family Home
Sub Type Single Family Residence
Listing Status Sold
Purchase Type For Sale
Square Footage 2,162 sqft
Price per Sqft $224
MLS Listing ID 605474
Sold Date 10/24/22
Style Craftsman
Bedrooms 4
Full Baths 2
HOA Y/N No
Originating Board Pensacola MLS
Year Built 2019
Lot Size 4.000 Acres
Acres 4.0
Lot Dimensions 204x850+/-
Property Description
This fine home and 4+/- acres is the Perfect Place for Rural Country living in the most convenient location to town & all amenities! This "like new" home, Hardee Plank, custom built in 2019 with lots of bells & whistles has a fabulous floor plan. This Craftsman style, open concept design home has an inviting entrance foyer opening into the spacious living room where you find a corner gas log fireplace with unique mantel & TV Connections, french door & large windows overlooking a 24'24' patio, covered back porch & gorgeous fenced acreage. The living room is open to the big country kitchen & breakfast area . The well designed cabinets, counters & pantry provide storage galore. The kitchen is adjacent to the formal dining area which is great for entertaining and large gatherings. The split bedroom layout has the master suite with double tray ceilings, upscale master bath and separate office along one wing of the home with the additional two bedrooms & guest bath on the opposite wing. The attached 24'x24 carport is conveniently located just off the kitchen , and the 40' x 60' Pole barn is an added bonus! This home has many unique features making this an ideal home for today's lifestyle. This property has 4+/- acres, however Additional acreage is available for purchase. Make Your Showing Appointment Today!! ALL SQ. FOOTAGE AND DIMENSIONS ARE APPROXIMATE AND IS THE BUYER'S RESPONSIBILITY TO VERIFY. THIS IS A 4+/- ACRE PARCEL OF A 21 ACRE PARCEL 305N324201005002
Location
State FL
County Escambia
Zoning Agricultural,County,Horses Allowed
Rooms
Other Rooms Barn(s)
Dining Room Breakfast Room/Nook, Formal Dining Room
Kitchen Updated
Interior
Interior Features Ceiling Fan(s), High Speed Internet, Tray Ceiling(s), Walk-In Closet(s), Office/Study
Heating Heat Pump, Fireplace(s)
Cooling Heat Pump, Ceiling Fan(s)
Flooring Tile
Fireplace true
Appliance Electric Water Heater, Dishwasher, Electric Cooktop, Refrigerator
Exterior
Parking Features 2 Car Carport, Rear Entrance
Carport Spaces 2
Fence Partial
Pool None
Waterfront Description None, No Water Features
View Y/N No
Roof Type Shingle
Total Parking Spaces 2
Garage No
Building
Lot Description Central Access
Faces From downtown Atmore, take Hwy 21 S. (aka S. Main St) At the AL/FL Stateline Hwy 21 changes to Hwy 97. Continue approx. 6 miles and property will be on your left just past Hwy 164.
Story 1
Water Public
Structure Type Frame
New Construction No
Others
HOA Fee Include None
Tax ID 305N324201005002
Security Features Smoke Detector(s)
Read Less Info
Want to know what your home might be worth? Contact us for a FREE valuation!

Our team is ready to help you sell your home for the highest possible price ASAP






