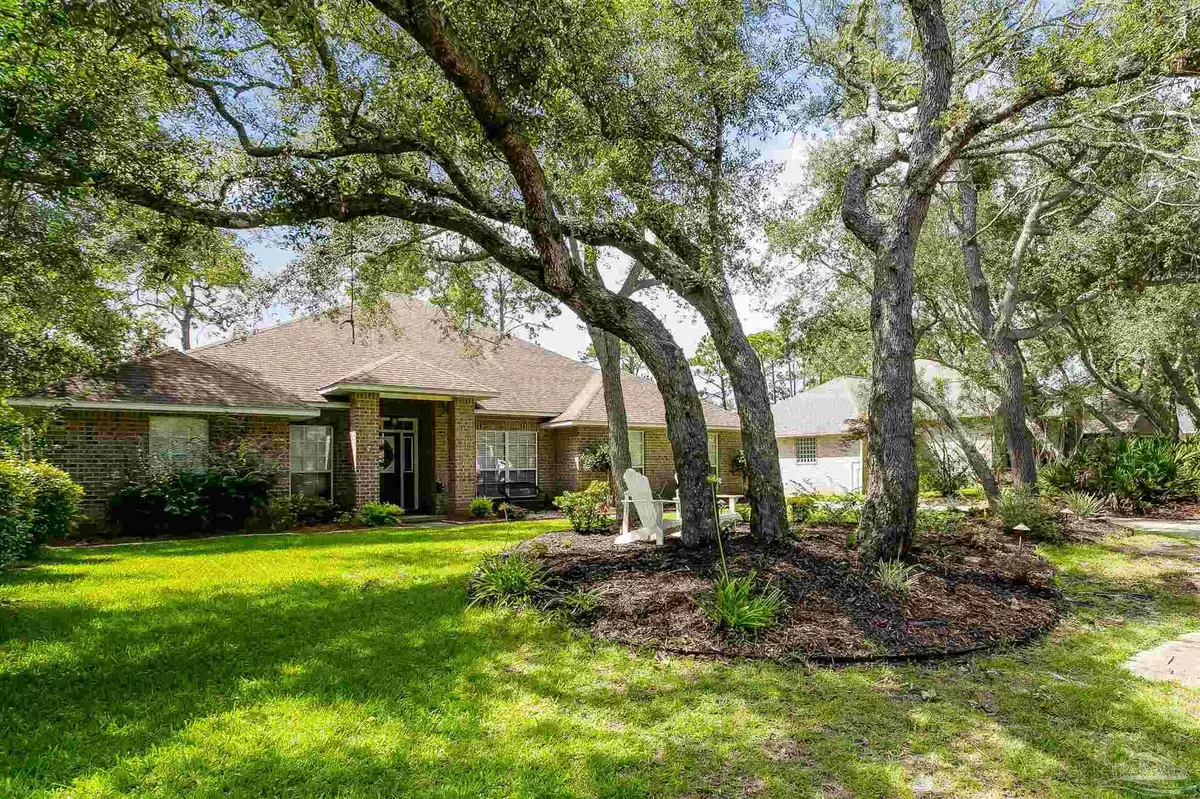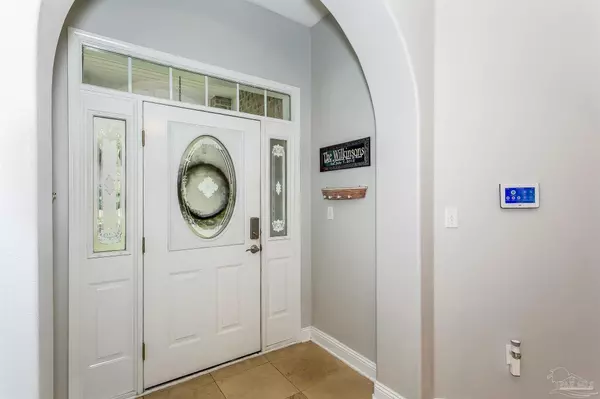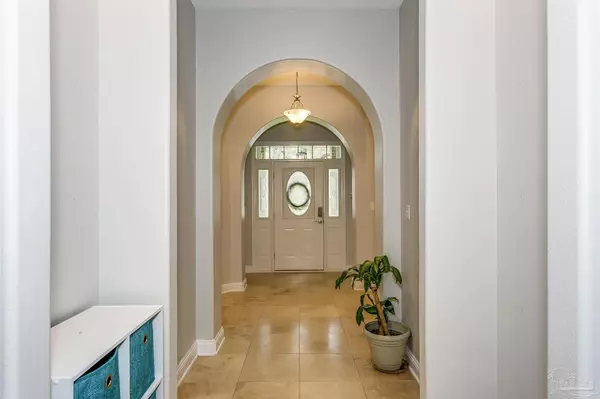Bought with Rita Hawthorne • Connell & Company Realty Inc.
$480,000
$480,000
For more information regarding the value of a property, please contact us for a free consultation.
4 Beds
2.5 Baths
2,618 SqFt
SOLD DATE : 10/14/2022
Key Details
Sold Price $480,000
Property Type Single Family Home
Sub Type Single Family Residence
Listing Status Sold
Purchase Type For Sale
Square Footage 2,618 sqft
Price per Sqft $183
Subdivision Herons Forest
MLS Listing ID 612463
Sold Date 10/14/22
Style Ranch
Bedrooms 4
Full Baths 2
Half Baths 1
HOA Fees $114/ann
HOA Y/N Yes
Originating Board Pensacola MLS
Year Built 2005
Lot Size 0.280 Acres
Acres 0.28
Lot Dimensions 143 X 86
Property Description
A rare opportunity to own in Heron's Forest. This spacious custom-built brick home is located in the private gated community where you can walk to the sandy edge of the intracoastal waterway. Purely a residential neighborhood, no short term rentals are allowed. On a beautiful cul de sac, this slice of paradise gives you coastal living at its best featuring Tuscan style with Florida flair. Enjoy high end finishes like arches, pocket doors, crown molding, and travertine. Live well with an open floorplan, including a gourmet kitchen with miles of granite, overlooking the large great room with a gas fireplace. Entertain indoors and outdoors with room for a large dining set plus counter bar stools and a huge deck with plenty of room for dining and lounge furniture. Four bedrooms (or make one an office) including a stunning primary suite and three additional bedrooms, plus a bonus room and deck that overlook the backyard bordered by greenspace. For added peace of mind, the home was constructed after Hurricane Ivan with the Go-Bolt system. Heron's Forest offers 24/7 gated access, a designer pool, tennis & basketball courts, plus enjoy mature trees and landscaping with nature trails throughout the neighborhood, including to the breathtaking intercoastal waterway. Close to NAS, you're a 10-minute drive to Perdido Key beaches and a short drive to Downtown. Boat ramps and marinas are nearby. If you're looking for the coastal lifestyle with Florida flair in a private one-of-a-kind neighborhood, look no further!
Location
State FL
County Escambia
Zoning Res Single
Rooms
Dining Room Breakfast Bar, Formal Dining Room, Living/Dining Combo
Kitchen Updated, Granite Counters, Kitchen Island, Pantry
Interior
Interior Features Storage, Baseboards, Cathedral Ceiling(s), Ceiling Fan(s), Crown Molding, High Ceilings, High Speed Internet, Plant Ledges, Vaulted Ceiling(s), Walk-In Closet(s), Bonus Room, Office/Study
Heating Central, Fireplace(s)
Cooling Central Air, Ceiling Fan(s)
Flooring Tile, Travertine, Carpet
Fireplace true
Appliance Electric Water Heater, Gas Water Heater, Dryer, Washer, Dishwasher, Disposal, Gas Stove/Oven, Microwave, Refrigerator
Exterior
Exterior Feature Lawn Pump, Sprinkler, Rain Gutters
Parking Features 2 Car Garage
Garage Spaces 2.0
Pool None
Community Features Pool, Gated, Picnic Area, Tennis Court(s)
Utilities Available Cable Available
View Y/N No
Roof Type Shingle
Total Parking Spaces 2
Garage Yes
Building
Lot Description Cul-De-Sac, Interior Lot
Faces Near intersection of Blue Angel Pkwy and Gulf Beach Hwy, Enter off Gulf Beach Hwy, Jabiru Ln. is first right.
Story 1
Water Public
Structure Type Brick, Frame
New Construction No
Others
HOA Fee Include Association, Maintenance Grounds, Management, Recreation Facility
Tax ID 183S312300003012
Pets Allowed Yes
Read Less Info
Want to know what your home might be worth? Contact us for a FREE valuation!

Our team is ready to help you sell your home for the highest possible price ASAP






