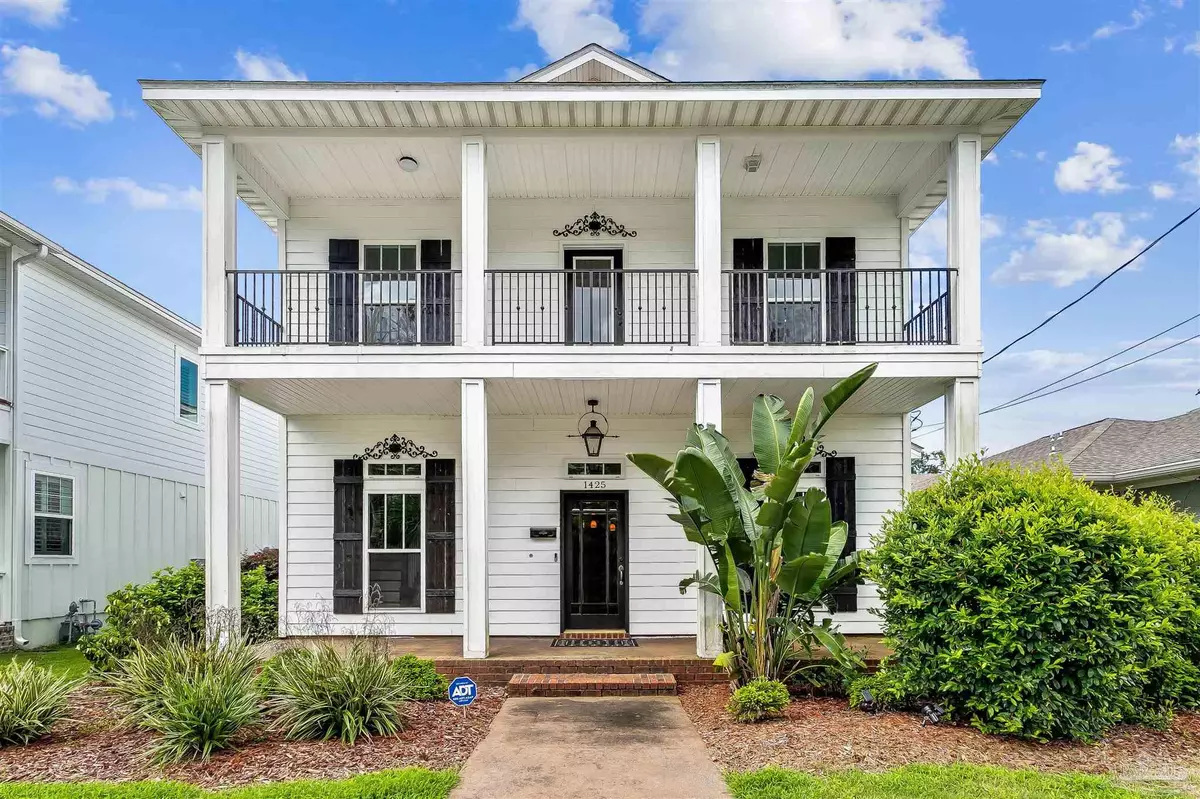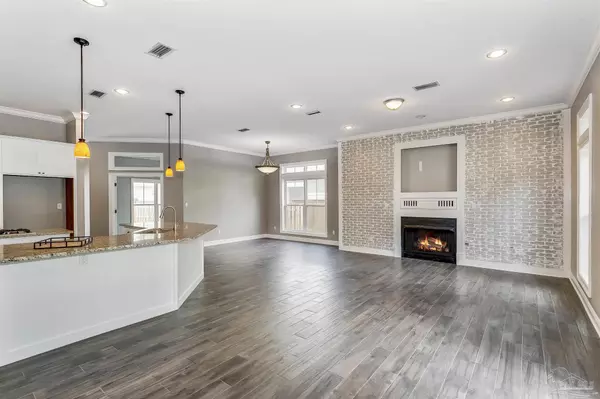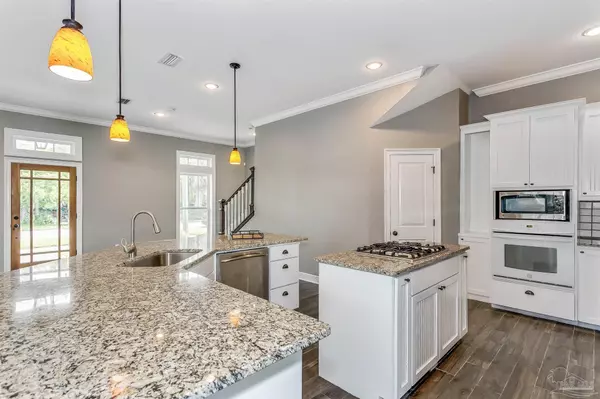Bought with Hannah Digangi • Plum Tree Realty LLC
$600,000
$625,000
4.0%For more information regarding the value of a property, please contact us for a free consultation.
3 Beds
2.5 Baths
2,496 SqFt
SOLD DATE : 09/15/2022
Key Details
Sold Price $600,000
Property Type Single Family Home
Sub Type Single Family Residence
Listing Status Sold
Purchase Type For Sale
Square Footage 2,496 sqft
Price per Sqft $240
Subdivision Maxent Tract
MLS Listing ID 611942
Sold Date 09/15/22
Style Creole
Bedrooms 3
Full Baths 2
Half Baths 1
HOA Y/N No
Originating Board Pensacola MLS
Year Built 2006
Lot Size 5,623 Sqft
Acres 0.1291
Property Description
Make Pensacola your home in this Classic Two Story New Orleans style house just minutes from downtown. With its inviting front porch, second story balcony, creole accents, craftsman bungalow windows with transoms, and hardie plank exterior, these characteristics are reminiscent of true southern style. The first floor boasts 10' ceilings, crown molding, recessed lighting and tile throughout. Along with floor to ceiling windows to let in the natural light and an open concept, the living, dining and kitchen areas are perfect for large gatherings. The living room includes a gas fireplace which is surrounded by a brick-like accent wall and adjoins the dining area. The kitchen is abundant with custom built cabinetry, walk in pantry, granite counter tops, and a center island with a gas cooktop. The eat in bar area is large enough for seating 6 or use the added counter space as a prep area. An additional room with double french doors can be used as an office. A half bath and laundry room completes the first floor. Leading you to the second floor, is a stunning wooden staircase along with newly installed railing, banister and beautifully stained wood treads. The upstairs primary bedroom has a spacious walk in closet and a wide private balcony graced with wrought iron railings. The en-suite bath includes separate vanities, jetted tub and walk in tiled shower. Two additional bedrooms both with an abundance of closet space share the upstairs full bath. Wood floors are in all three bedrooms and tile in the bathrooms. Moving back downstairs, the two car garage is connected to the home with a covered breezeway and back patio area for grilling. Move in ready, this home has been professionally painted throughout; baseboards, walls, crown molding and ceilings. This energy efficient home was built with 6 inch exterior walls, tankless hot water heater and 2 AC units (one replaced in 2019). It has been beautifully landscaped along with a privacy fence and has off street parking.
Location
State FL
County Escambia
Zoning Res Single
Rooms
Dining Room Breakfast Bar, Living/Dining Combo
Kitchen Updated, Granite Counters, Kitchen Island
Interior
Interior Features Baseboards, Chair Rail, Crown Molding, High Ceilings, Recessed Lighting, Walk-In Closet(s)
Heating Multi Units, Central
Cooling Multi Units, Central Air
Flooring Hardwood, Tile
Fireplaces Type Gas
Fireplace true
Appliance Tankless Water Heater/Gas, Dishwasher, Disposal, Down Draft, Microwave, Self Cleaning Oven, Oven
Exterior
Exterior Feature Balcony, Irrigation Well
Parking Features 2 Car Garage, Rear Entrance, Garage Door Opener
Garage Spaces 2.0
Fence Privacy
Pool None
Utilities Available Cable Available
Waterfront Description None, No Water Features
View Y/N No
Roof Type Composition
Total Parking Spaces 2
Garage Yes
Building
Faces From Downtown Pensacola, Go West on Main Street to Left on E Street, follow curve, E Street turns in to Cypress St. House on Left.
Story 2
Water Public
Structure Type HardiPlank Type, Frame
New Construction No
Others
Tax ID 000S009080007194
Security Features Security System, Smoke Detector(s)
Read Less Info
Want to know what your home might be worth? Contact us for a FREE valuation!

Our team is ready to help you sell your home for the highest possible price ASAP






