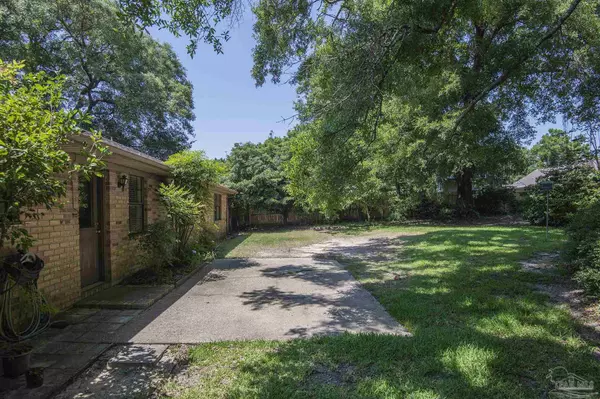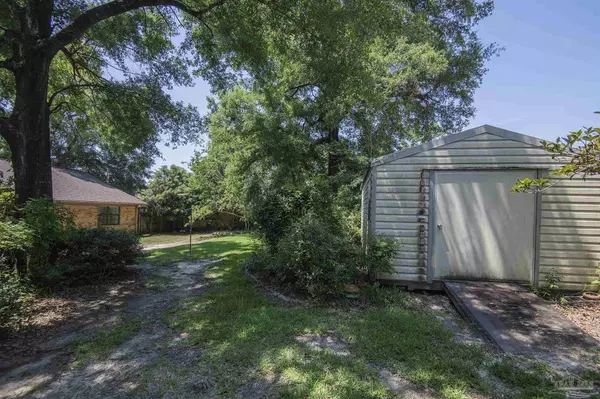Bought with Brendalee Johnson • CHARLES STALLIONS RE SERVICES
$320,000
$335,000
4.5%For more information regarding the value of a property, please contact us for a free consultation.
3 Beds
2 Baths
2,097 SqFt
SOLD DATE : 07/15/2022
Key Details
Sold Price $320,000
Property Type Single Family Home
Sub Type Single Family Residence
Listing Status Sold
Purchase Type For Sale
Square Footage 2,097 sqft
Price per Sqft $152
Subdivision Fox Run
MLS Listing ID 610097
Sold Date 07/15/22
Style Ranch
Bedrooms 3
Full Baths 2
HOA Fees $13/ann
HOA Y/N Yes
Originating Board Pensacola MLS
Year Built 1982
Lot Size 0.360 Acres
Acres 0.36
Property Description
This well cared for home sits on a large corner lot big enough for a pool if that's what your looking for or make it your oasis for entertaining. Side entry garage takes you into into a LARGE updated eat-in kitchen with granite, new stainless steel stove and dishwasher, painted solid cabinets with lots of storage, new lighting and tile floors. The large living/dining room have new hardwood floors. The Den area opens up to the kitchen with lots of light, a wood burning fireplace, wood floors, new ceiling fan, and fresh paint. The large master has his and hers closets, with a master bath updated with granite sinks, new hardware on cabinets, light fixtures, flooring, storage/Linen closets in the bathroom area. The other 2 bedrooms are nice size with a good sized closet. If closets are what you need there are 3 extra closets for storing your precious items. If that is not enough there is a large storage building that comes with the property. The roof, and hot water heater have been replaced in the last 5-7 years. Make your appointment today to see this home.
Location
State FL
County Escambia
Zoning Res Single
Rooms
Other Rooms Yard Building
Dining Room Kitchen/Dining Combo
Kitchen Remodeled, Granite Counters, Pantry
Interior
Interior Features Storage, Baseboards, Ceiling Fan(s)
Heating Central, Fireplace(s)
Cooling Central Air, Geothermal, Ceiling Fan(s), ENERGY STAR Qualified Equipment
Flooring Hardwood, Tile, Carpet
Fireplace true
Appliance Electric Water Heater, Dryer, Washer, Dishwasher, Disposal, Electric Cooktop, Microwave, Refrigerator, Self Cleaning Oven, ENERGY STAR Qualified Dishwasher, ENERGY STAR Qualified Dryer, ENERGY STAR Qualified Refrigerator, ENERGY STAR Qualified Appliances, ENERGY STAR Qualified Washer, ENERGY STAR Qualified Water Heater
Exterior
Parking Features 2 Car Garage, Garage Door Opener
Garage Spaces 2.0
Fence Back Yard
Pool None
Utilities Available Cable Available
Waterfront Description None, No Water Features
View Y/N No
Roof Type Composition
Total Parking Spaces 2
Garage Yes
Building
Lot Description Corner Lot
Faces Hwy 29, to Nine Mile to Guidy Ln, to Hollowbrook Dr, house on the corner on the left.
Story 1
Water Public
Structure Type Block Siding, Vinyl Siding, Frame
New Construction No
Others
HOA Fee Include None
Tax ID 061S304500008001
Security Features Smoke Detector(s)
Read Less Info
Want to know what your home might be worth? Contact us for a FREE valuation!

Our team is ready to help you sell your home for the highest possible price ASAP






