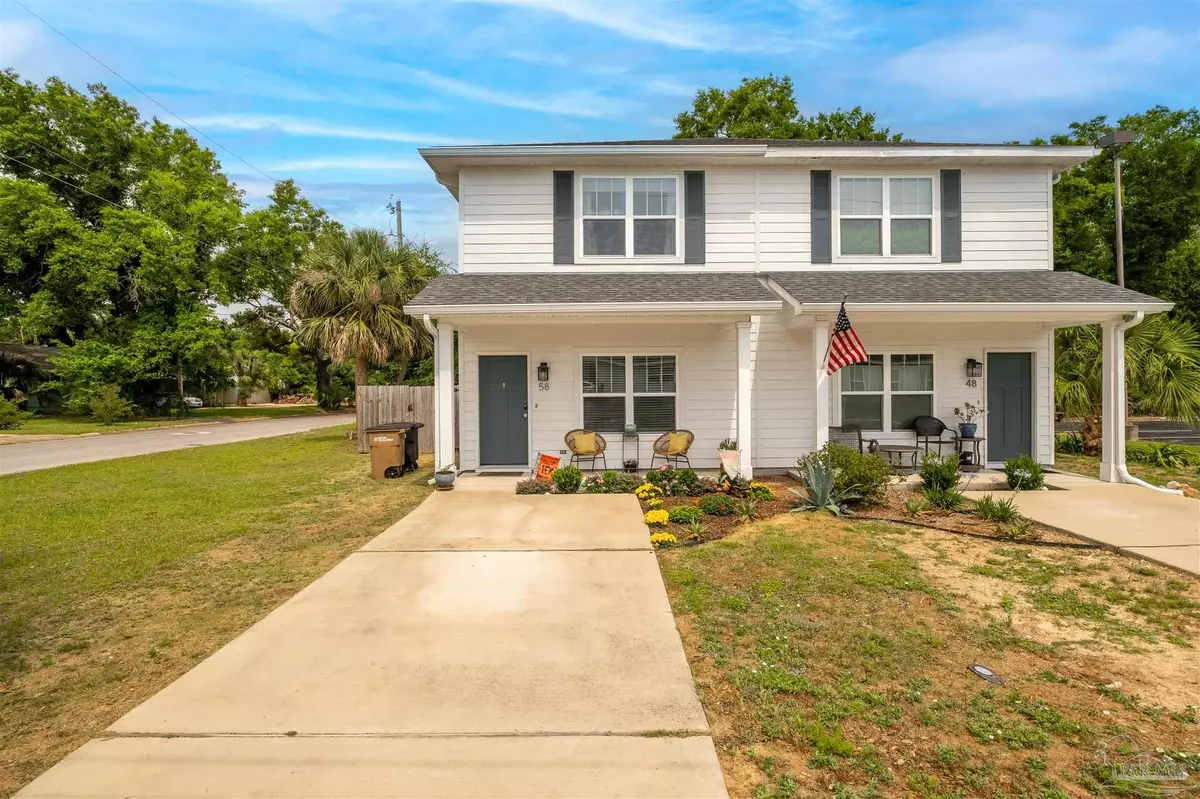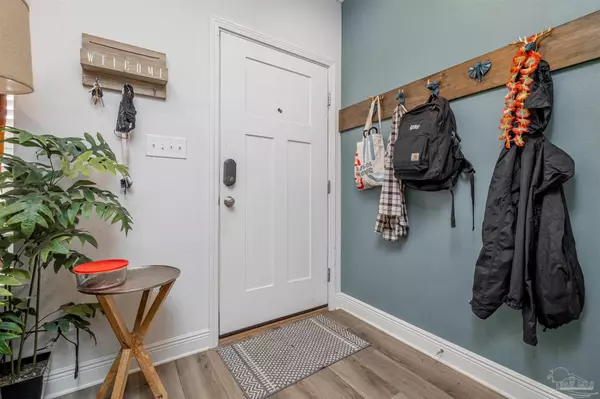Bought with Jennifer Jackson • Levin Rinke Realty
$290,000
$279,000
3.9%For more information regarding the value of a property, please contact us for a free consultation.
2 Beds
2.5 Baths
1,140 SqFt
SOLD DATE : 06/28/2022
Key Details
Sold Price $290,000
Property Type Other Types
Sub Type Res Attached
Listing Status Sold
Purchase Type For Sale
Square Footage 1,140 sqft
Price per Sqft $254
Subdivision Maxent Tract
MLS Listing ID 609311
Sold Date 06/28/22
Style Contemporary
Bedrooms 2
Full Baths 2
Half Baths 1
HOA Y/N No
Originating Board Pensacola MLS
Year Built 2019
Lot Size 2,613 Sqft
Acres 0.06
Lot Dimensions 31 x 87
Property Description
"Like new" townhome conveniently located minutes from the entertainment, restaurants and shopping that Downtown Pensacola has to offer. When you enter the home you can't help but appreciate the natural lighting, neutral colors and high ceilings featured in this open concept floorplan. The lower level features luxury vinyl plank flooring, modern brushed nickel fixtures, crown molding and an easily accessible half bath for guests. The living room flows into the kitchen with its granite countertops, breakfast bar, stainless steel appliances, white shaker cabinets and pantry. The fully fenced yard, covered back porch and air conditioned storage room can be accessed from a door located right off the kitchen. On the upper level are two master bedrooms with walk-in closets and en suite baths. Both bathrooms boast granite counters modern fixtures and custom tile showers. With it's low E windows, LED lighting, architectural shingled roof, fabric hurricane shields, 14 SEER air conditioning unit and tankless water heater this home offers you beauty, energy savings and peace of mind. Call today for your private tour!
Location
State FL
County Escambia
Zoning Res Multi
Rooms
Dining Room Breakfast Bar, Living/Dining Combo
Kitchen Updated, Granite Counters, Pantry
Interior
Interior Features Baseboards, Ceiling Fan(s), Crown Molding, High Ceilings, High Speed Internet, Recessed Lighting, Walk-In Closet(s)
Heating Heat Pump
Cooling Heat Pump, Ceiling Fan(s)
Flooring Carpet
Appliance Tankless Water Heater/Gas, Built In Microwave, Dishwasher, Disposal, Electric Cooktop, Refrigerator
Exterior
Parking Features 2 Space/Unit
Fence Back Yard, Privacy
Pool None
Waterfront Description None, No Water Features
View Y/N No
Roof Type Shingle
Total Parking Spaces 2
Garage No
Building
Lot Description Corner Lot
Faces From Garden St head north on M Street. Home is the townhome on the right hand side on the corner of N M Street and Chase St - 58 N M Street.
Story 2
Water Public
Structure Type HardiPlank Type, Frame
New Construction No
Others
HOA Fee Include None
Tax ID 000S009080007043
Security Features Smoke Detector(s)
Read Less Info
Want to know what your home might be worth? Contact us for a FREE valuation!

Our team is ready to help you sell your home for the highest possible price ASAP






