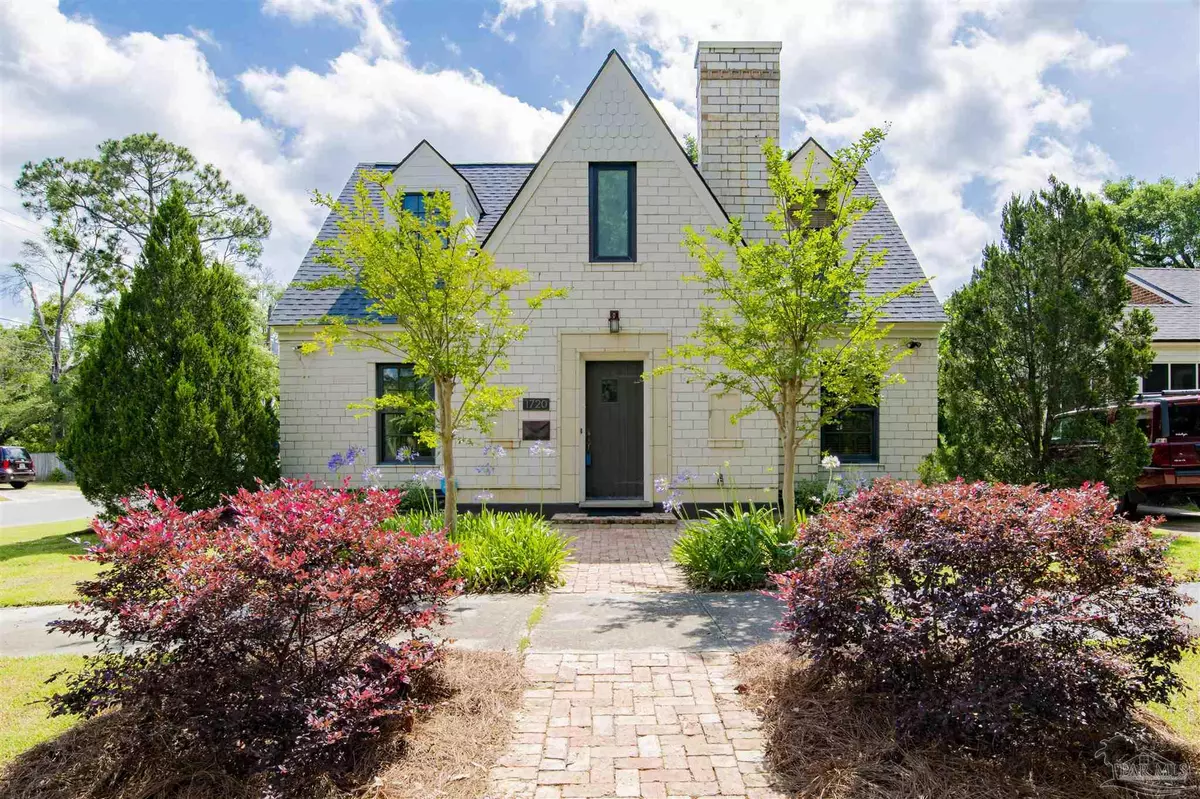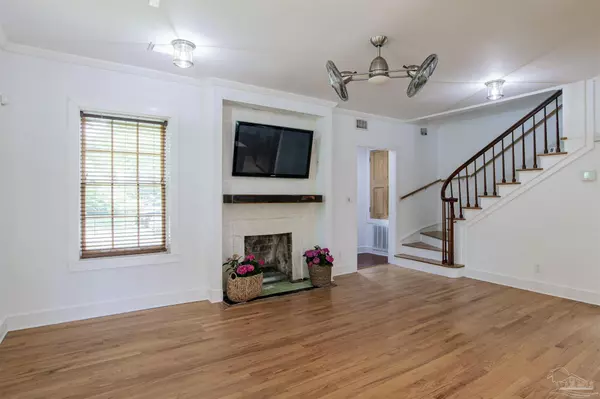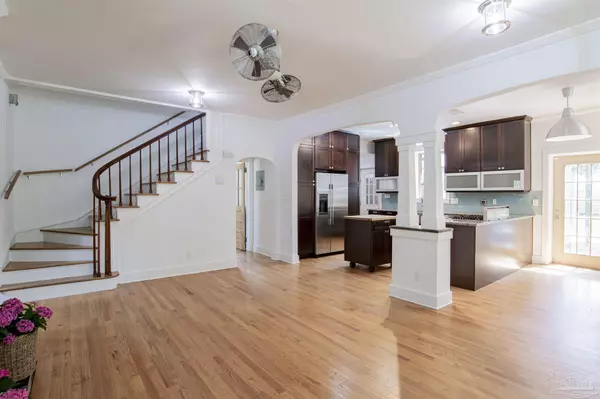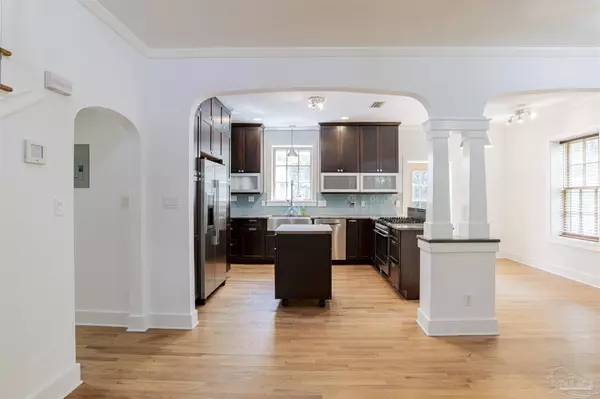Bought with Staci Scapin • Levin Rinke Realty
$500,000
$487,500
2.6%For more information regarding the value of a property, please contact us for a free consultation.
4 Beds
4 Baths
1,949 SqFt
SOLD DATE : 06/27/2022
Key Details
Sold Price $500,000
Property Type Single Family Home
Sub Type Single Family Residence
Listing Status Sold
Purchase Type For Sale
Square Footage 1,949 sqft
Price per Sqft $256
Subdivision Belmont Tract
MLS Listing ID 609194
Sold Date 06/27/22
Style Cottage
Bedrooms 4
Full Baths 4
HOA Y/N No
Originating Board Pensacola MLS
Year Built 1935
Lot Size 6,250 Sqft
Acres 0.1435
Property Description
Enjoy all the charm of North Hill living with modern updates and a true Mother in-law suite! This unique home has character galore. The exterior has clay tile from the original Pensacola Naval Hospital giving lovely history to this beautiful home. With 4 bedrooms & 4 baths, there is room for the whole family and includes a private garage apartment for guests. Situated on a corner lot, the landscaping provides great curb appeal and that is just the beginning of all this home has to offer. The main living area is open & spacious with beautiful hardwood flooring, several Pella double impact resistant windows that let in beautiful natural light. The adjacent dining area is open to the modern kitchen where you will find Fisher Paykel appliances, granite counters, soft close cabinetry and a moveable center island. The lower level bedrooms are all nicely sized with hardwood flooring and built-ins providing character along with plenty of extra storage. The master suite is fit for a king & queen and features a large bedroom with beautiful hardwood flooring, recessed lighting, 3 closets and deep drawer built-ins. The master bath is tastefully designed and includes gorgeous marble flooring and a large walk-in shower with bench. The garage apartment with its own entrance has all the charm of the main house and features a kitchenette, full bath and vaulted tongue & groove ceilings providing an open spacious feel. For the outdoor enthusiast, the privacy fenced backyard is the perfect space for outdoor entertaining with both a covered patio and an open patio with a charming pergola covered in fragrant jasmine. The remaining yard has a lush lawn with mature plantings, sprinkler system with well and trees along the perimeter providing dappled sunlight to the space. Upgrades to this home are numerous and include spray foam insulation, geothermal heat pump, thermostat with humidity sensor and a security system. Location, charm, history and modern updates, this home has it all!
Location
State FL
County Escambia
Zoning Res Single
Rooms
Dining Room Living/Dining Combo
Kitchen Remodeled, Granite Counters, Kitchen Island, Pantry
Interior
Interior Features Storage, Baseboards, Bookcases, Ceiling Fan(s), Crown Molding, High Speed Internet, In-Law Floorplan, Recessed Lighting, Track Lighting, Walk-In Closet(s), Attached Self Contained Living Area
Heating Geothermal
Cooling Geothermal, Ceiling Fan(s)
Flooring Hardwood, Tile
Fireplaces Type Gas
Fireplace true
Appliance Water Heater, Electric Water Heater, Tankless Water Heater/Gas, Continuous Cleaning Oven, Dishwasher, Disposal, Gas Stove/Oven, Refrigerator
Exterior
Exterior Feature Irrigation Well, Sprinkler
Parking Features 2 Car Garage, Side Entrance, Garage Door Opener
Garage Spaces 2.0
Fence Back Yard, Privacy
Pool None
Utilities Available Cable Available
Waterfront Description None
View Y/N No
Roof Type Shingle
Total Parking Spaces 2
Garage Yes
Building
Lot Description Corner Lot
Faces From Cervantes, travel north on Palafox St to left on Avery. Home will be on the corner of Avery & Baylen.
Story 2
Water Public
Structure Type Stone, Frame
New Construction No
Others
Tax ID 000S009010009101
Security Features Security System, Smoke Detector(s)
Read Less Info
Want to know what your home might be worth? Contact us for a FREE valuation!

Our team is ready to help you sell your home for the highest possible price ASAP






