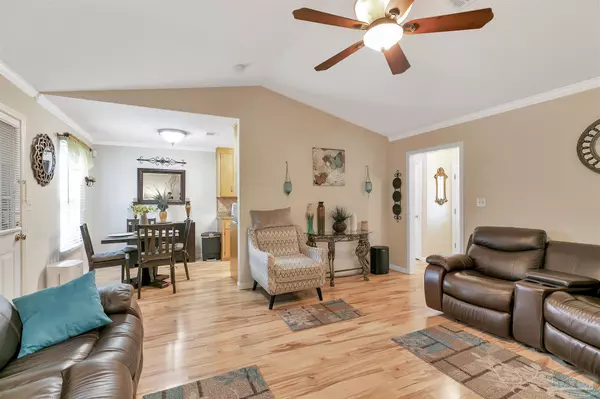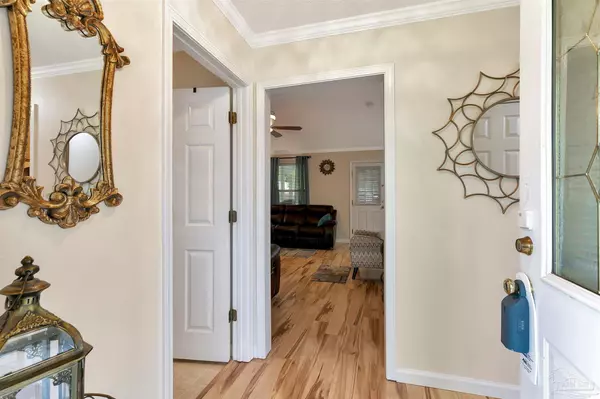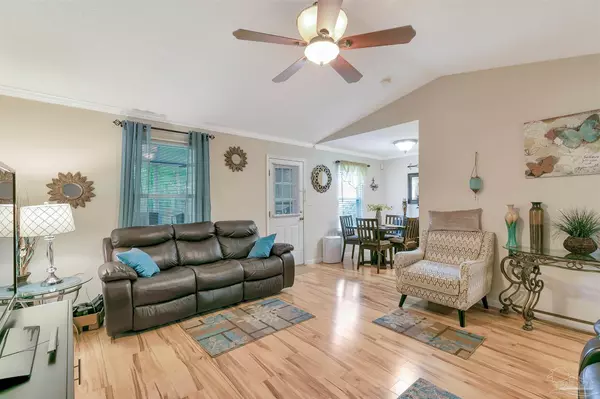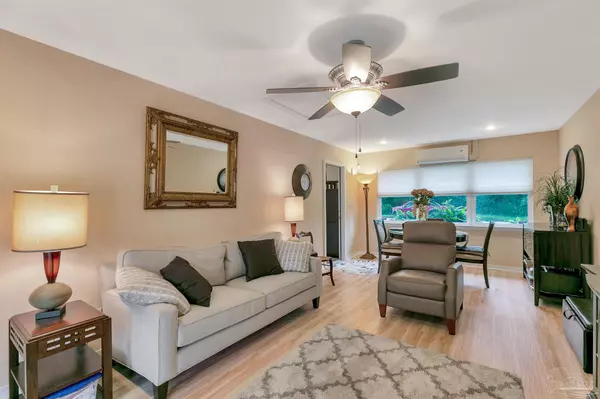Bought with Dorothy Franklin • Coldwell Banker Realty
$250,000
$215,000
16.3%For more information regarding the value of a property, please contact us for a free consultation.
3 Beds
2 Baths
1,536 SqFt
SOLD DATE : 06/21/2022
Key Details
Sold Price $250,000
Property Type Single Family Home
Sub Type Single Family Residence
Listing Status Sold
Purchase Type For Sale
Square Footage 1,536 sqft
Price per Sqft $162
Subdivision Phoenix Trail
MLS Listing ID 609158
Sold Date 06/21/22
Style Contemporary
Bedrooms 3
Full Baths 2
HOA Y/N No
Originating Board Pensacola MLS
Year Built 2003
Lot Size 9,147 Sqft
Acres 0.21
Lot Dimensions 77 x130 x 71 x 89 x 95
Property Description
Beautiful Professionally Manicured yard, Well Maintained one Owner Brick and Vinyl Home that is move-in ready. Super convenient location, I-10 access, Navy Federal Credit Union, UWF, PSC, the Historic Downtown Pensacola, Medical Facilities, Restaurants, Shopping, Hwy 29 and Nine Mile Road Shopping area, Beautiful Gulf Coast Beaches, and the Alabama State Line. There is minimum traffic in this quiet, friendly, tranquil Neighborhood. The entrance welcomes you into a Great Room with Vaulted Ceiling, lighted Ceiling Fan, Blinds and flows through to the Sunroom. The Breakfast Area is light and bright with blinds and overlooks the beautiful manicured back yard. The Garage was professionally converted into a Formal Dining Room and Sitting Area with triple windows streaming natural light into the area. The encased mini blinds in the double French Doors provide access to the Open Patio and over to the Sunroom. The Sunroom and the Open Patio has an insulated ceiling. The Sunroom is surrounded with windows and has a Ceiling Fan and tile floors. The Formal Dining Room and sitting room has its own HVAC System. The Primary Bedroom has a walk-in closet, ensuite bath with tub and shower, Formica countertop, and American Standard fixtures. There are two additional Bedrooms with tile floors, faux wood blinds and nice sized closets. The guest bath and a Linen Closet is between the two additional bedrooms. The Laundry/Utility room is between the Foyer and the Formal Dining Room. There is an additional Storage Closet in the hallway adjacent to the entrance. Other Amenities include two French Drains, Gutters, Faux Wood Blinds, Wood Looking Laminate Flooring, and Roof Replaced 2021.
Location
State FL
County Escambia
Zoning County,Deed Restrictions,No Mobile Homes,Res Single
Rooms
Dining Room Breakfast Room/Nook, Eat-in Kitchen, Formal Dining Room, Kitchen/Dining Combo
Kitchen Updated, Granite Counters
Interior
Interior Features Baseboards, Ceiling Fan(s), High Speed Internet, Vaulted Ceiling(s), Walk-In Closet(s), Sun Room
Heating Central
Cooling Multi Units, Central Air, Ceiling Fan(s)
Flooring Tile, Carpet, Laminate
Appliance Electric Water Heater, Dishwasher, Electric Cooktop
Exterior
Exterior Feature Rain Gutters
Parking Features Driveway
Fence Back Yard
Pool None
Utilities Available Cable Available
Waterfront Description None, No Water Features
View Y/N No
Roof Type Shingle
Garage No
Building
Lot Description Central Access, Interior Lot
Faces I-10 West to Pine Forest Exit, North on Pine Forest Road, Right on Detroit, Left on Kingfisher Way, property on left at end of street.
Story 1
Water Public
Structure Type Brick Veneer, Vinyl Siding, Frame
New Construction No
Others
Tax ID 121S313600009002
Security Features Security System
Read Less Info
Want to know what your home might be worth? Contact us for a FREE valuation!

Our team is ready to help you sell your home for the highest possible price ASAP






