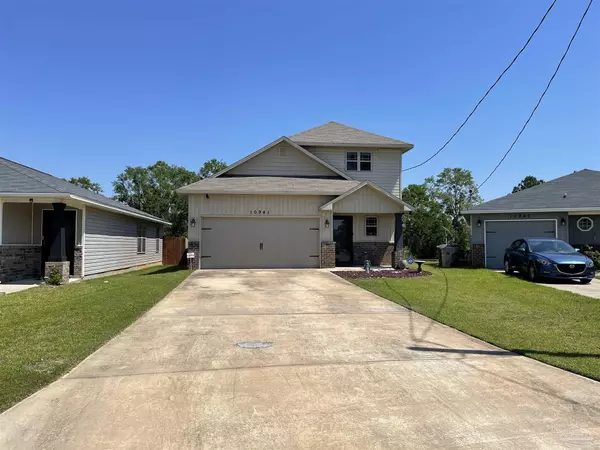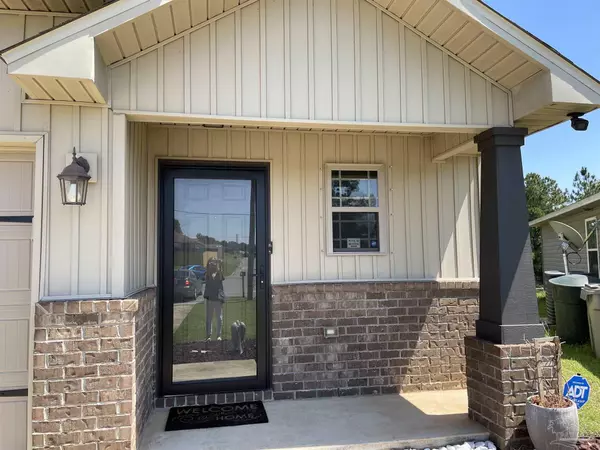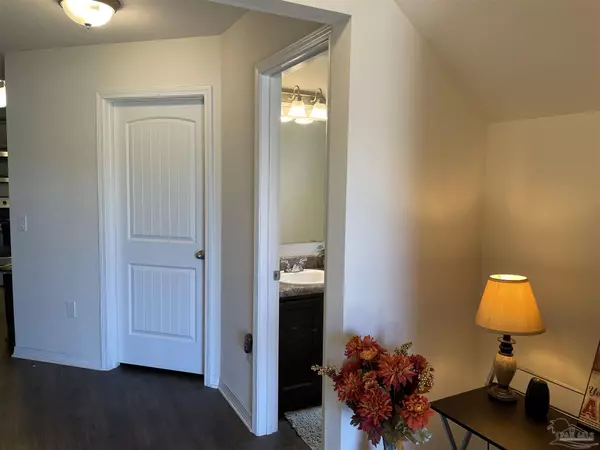Bought with Outside Area Selling Agent • Robert Slack LLC
$290,000
$279,900
3.6%For more information regarding the value of a property, please contact us for a free consultation.
3 Beds
2.5 Baths
1,753 SqFt
SOLD DATE : 06/14/2022
Key Details
Sold Price $290,000
Property Type Single Family Home
Sub Type Single Family Residence
Listing Status Sold
Purchase Type For Sale
Square Footage 1,753 sqft
Price per Sqft $165
Subdivision Maple Oaks West
MLS Listing ID 608631
Sold Date 06/14/22
Style Contemporary
Bedrooms 3
Full Baths 2
Half Baths 1
HOA Fees $12/ann
HOA Y/N Yes
Originating Board Pensacola MLS
Year Built 2017
Lot Size 4,765 Sqft
Acres 0.1094
Lot Dimensions 32x109x55x120
Property Description
LIKE NEW BUT BETTER. Handsome 2 story home with open floor plan, downstairs master, and there are 2 additional bedrooms upstairs plus a loft. Living room, kitchen, and dining area are open for easy entertaining. The family chef will love the kitchen that features granite counters, stainless appliances--refrigerator, stove, microwave, and dishwasher--breakfast bar, large pantry, bronze fixtures, and pendant lighting. Wood-toned vinyl plank flooring throughout living areas and baths. Convenient master suite is downstairs and has double vanity, garden tub, and walk-in closet. Sliding doors lead from the family room to the covered back porch and open wood deck. Upstairs there's a loft that functions as a den or office and 2 additional bedrooms with a shared hall bathroom. Back porch and deck overlook private backyard setting. Low maintenance living. Good schools and convenient location close to I-10, UWF, hospitals, shopping etc. Just 15 min to NAS!
Location
State FL
County Escambia
Zoning Res Single
Rooms
Dining Room Breakfast Bar, Living/Dining Combo
Kitchen Not Updated, Granite Counters, Pantry
Interior
Interior Features Cathedral Ceiling(s), Ceiling Fan(s), High Speed Internet, Office/Study
Heating Heat Pump
Cooling Heat Pump, Ceiling Fan(s)
Flooring Tile
Appliance Electric Water Heater, Built In Microwave, Dishwasher, Disposal, Electric Cooktop, Refrigerator
Exterior
Parking Features 2 Car Garage, Front Entrance, Garage Door Opener
Garage Spaces 2.0
Pool None
Utilities Available Cable Available
View Y/N No
Roof Type Composition
Total Parking Spaces 2
Garage Yes
Building
Lot Description Central Access
Faces From Hwy 29 & Nine Mile Rd go North 1 mile to RIGHT onto Ten Mile Road, go over the railroad track & make an immediate LEFT onto Tara Dawn Circle continue to the stop sign then make a left onto Chippewa Way.
Story 2
Water Public
Structure Type Brick Veneer, Vinyl Siding, Frame
New Construction No
Others
Tax ID 211N304500097002
Security Features Security System, Smoke Detector(s)
Read Less Info
Want to know what your home might be worth? Contact us for a FREE valuation!

Our team is ready to help you sell your home for the highest possible price ASAP






