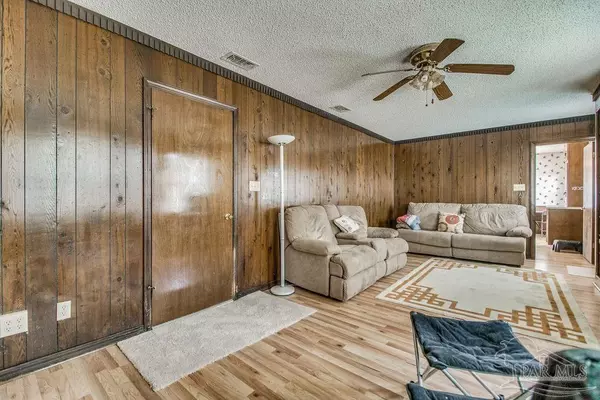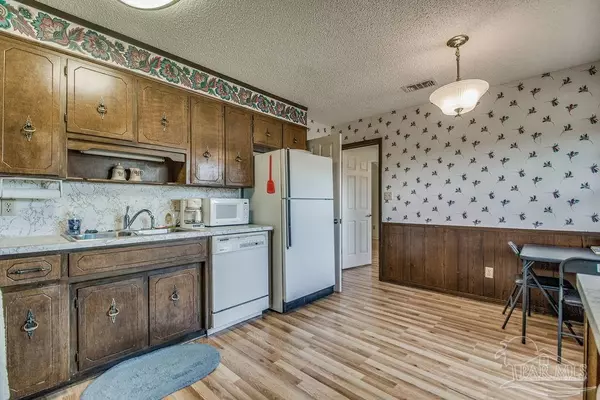Bought with Shelby Patrick • aDoor Real Estate LLC
$266,000
$250,000
6.4%For more information regarding the value of a property, please contact us for a free consultation.
4 Beds
2 Baths
1,870 SqFt
SOLD DATE : 06/13/2022
Key Details
Sold Price $266,000
Property Type Single Family Home
Sub Type Single Family Residence
Listing Status Sold
Purchase Type For Sale
Square Footage 1,870 sqft
Price per Sqft $142
Subdivision Tierra Verde
MLS Listing ID 607797
Sold Date 06/13/22
Style Traditional
Bedrooms 4
Full Baths 2
HOA Y/N No
Originating Board Pensacola MLS
Year Built 1973
Lot Size 0.267 Acres
Acres 0.2675
Lot Dimensions 95x120.6
Property Description
Location Location Location! Great Northeast Pensacola area located close to the airport, restaurants, malls, hospitals, grocery stores, shopping, University of West Florida, Pensacola State College, and much more! This 4 bedroom home has 2 full baths, a formal living room, formal dining room, separate den with a wood burning fireplace, 2 car garage with pull down stairs for storage and a side pedestrian door. The back yard has a lot of room for a pool and is entirely privacy fenced. The yard has a sprinkler system and is connected to a well that is 176 feet deep. Both bathrooms have double vanities, tile floors, and tile walls over the porcelain tubs. The home is priced "as is" at $250,000. There is room for a lot of renovations, roof, and electrical upgrades. The new owner will still have equity once those their renovations are complete. This home was in the parade of homes in 1973, and I grew up down the street for 21 years. I can say from personal experience that it is a very desirable location and very convenient to most activities in Pensacola. Call today for your personal tour!
Location
State FL
County Escambia
Zoning Res Single
Rooms
Dining Room Eat-in Kitchen, Formal Dining Room
Kitchen Not Updated, Laminate Counters
Interior
Interior Features Baseboards, Bookcases, Ceiling Fan(s), Crown Molding, High Speed Internet
Heating Central, Fireplace(s)
Cooling Central Air, Ceiling Fan(s)
Flooring Hardwood, Tile, Carpet
Fireplace true
Appliance Electric Water Heater, Continuous Cleaning Oven, Dishwasher, Disposal, Electric Cooktop, Refrigerator
Exterior
Exterior Feature Irrigation Well, Sprinkler
Parking Features 2 Car Garage
Garage Spaces 2.0
Fence Back Yard, Privacy
Pool None
Utilities Available Cable Available
View Y/N No
Roof Type Shingle
Total Parking Spaces 2
Garage Yes
Building
Lot Description Interior Lot
Faces East on Langley Ave, turn left on Limestone Rd, and then left on Crawford Dr.
Story 1
Water Public
Structure Type Brick Veneer, Frame
New Construction No
Others
Tax ID 151S291000007014
Special Listing Condition As Is
Read Less Info
Want to know what your home might be worth? Contact us for a FREE valuation!

Our team is ready to help you sell your home for the highest possible price ASAP






