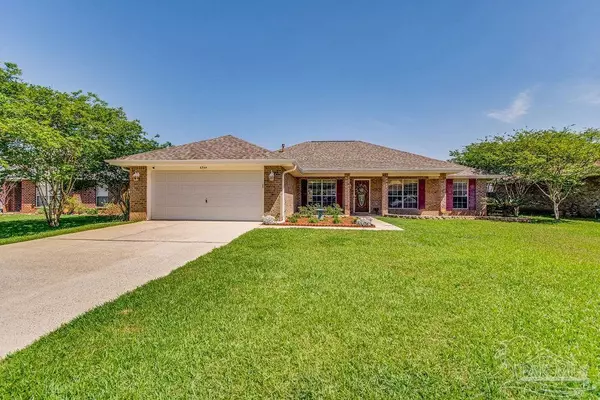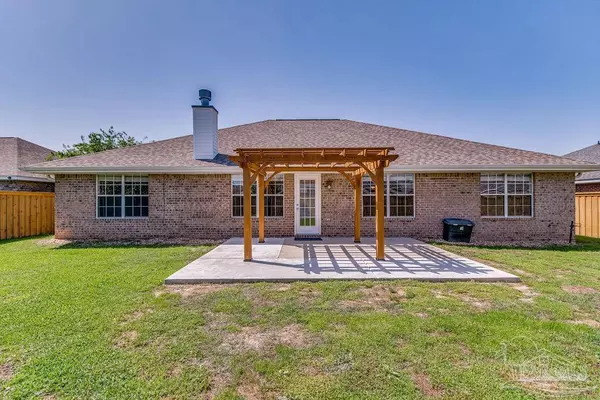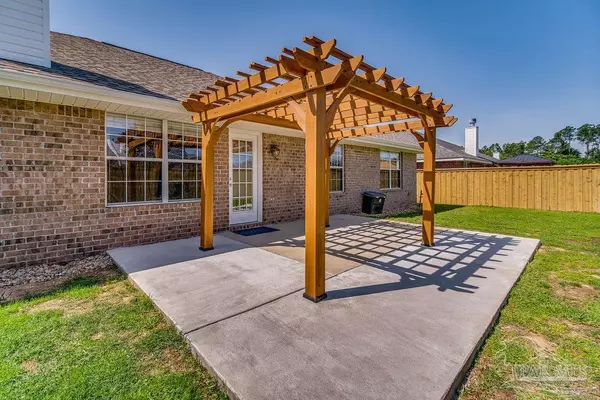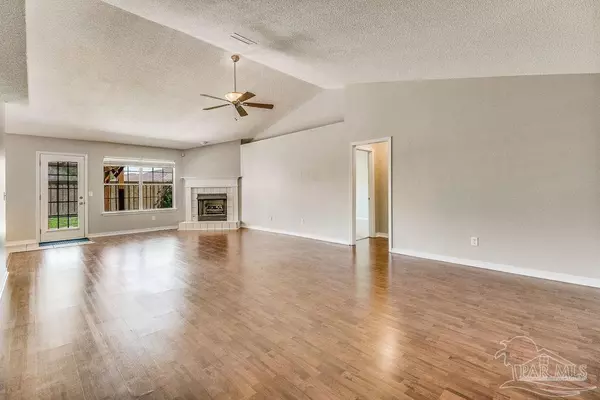Bought with Joshua Deason • Gulf Real Estate Group, LLC
$348,000
$347,900
For more information regarding the value of a property, please contact us for a free consultation.
4 Beds
2 Baths
2,552 SqFt
SOLD DATE : 05/27/2022
Key Details
Sold Price $348,000
Property Type Single Family Home
Sub Type Single Family Residence
Listing Status Sold
Purchase Type For Sale
Square Footage 2,552 sqft
Price per Sqft $136
Subdivision Busbee Plantation
MLS Listing ID 607391
Sold Date 05/27/22
Style Contemporary
Bedrooms 4
Full Baths 2
HOA Y/N No
Originating Board Pensacola MLS
Year Built 2005
Lot Size 9,583 Sqft
Acres 0.22
Property Description
This Gorgeous 4 Bedroom 2 Bath, split floor plan home is located in the well established Busbee Plantation subdivision. As you walk through the front door you are greeted with a freshly painted home throughout. The formal dining room is to your left and the office/study is to your right. Stepping into the large family room; it offers a corner gas fireplace, cathedral ceilings, a ceiling fan and decorative plant ledges. The kitchen offers an abundance of cabinets, pantry, dishwasher, garbage disposal, built-in microwave, oven/stove, fridge and a large breakfast nook that over looks the backyard. The master suite is split and includes an amply sized bedroom with a generous master bath. The master bath offers a double vanity, two walk in closets, linen closet, a garden tub, separate shower and a water closet. Additional bedrooms are spacious in size. The backyard is perfect for entertaining! The roof, privacy fence and HVAC were replaced in 2020! There is a new garage motor and key pad. Call us today to schedule a tour of this home as it will not last! Buyer & Buyer's Agent to verify all pertinent information.
Location
State FL
County Escambia
Zoning Res Single
Rooms
Dining Room Breakfast Bar, Breakfast Room/Nook, Formal Dining Room
Kitchen Not Updated, Pantry
Interior
Interior Features Baseboards, Cathedral Ceiling(s), Ceiling Fan(s), Plant Ledges, Vaulted Ceiling(s), Walk-In Closet(s), Office/Study
Heating Central, Fireplace(s)
Cooling Central Air, Ceiling Fan(s)
Flooring Tile, Carpet, Laminate
Fireplace true
Appliance Gas Water Heater, Built In Microwave, Dishwasher, Disposal, Electric Cooktop, Refrigerator
Exterior
Parking Features 2 Car Garage, Garage Door Opener
Garage Spaces 2.0
Fence Back Yard, Privacy
Pool None
Utilities Available Cable Available
Waterfront Description None, No Water Features
View Y/N No
Roof Type Shingle
Total Parking Spaces 2
Garage Yes
Building
Lot Description Interior Lot
Faces I-10 N to Exit 5, Turn left onto 9 Mile Rd., Right onto Bridlewood Rd. Left onto Fort Deposit, house will be on the right.
Story 1
Water Public
Structure Type Brick Veneer, Frame
New Construction No
Others
HOA Fee Include None
Tax ID 011S321412007003
Security Features Smoke Detector(s)
Read Less Info
Want to know what your home might be worth? Contact us for a FREE valuation!

Our team is ready to help you sell your home for the highest possible price ASAP






