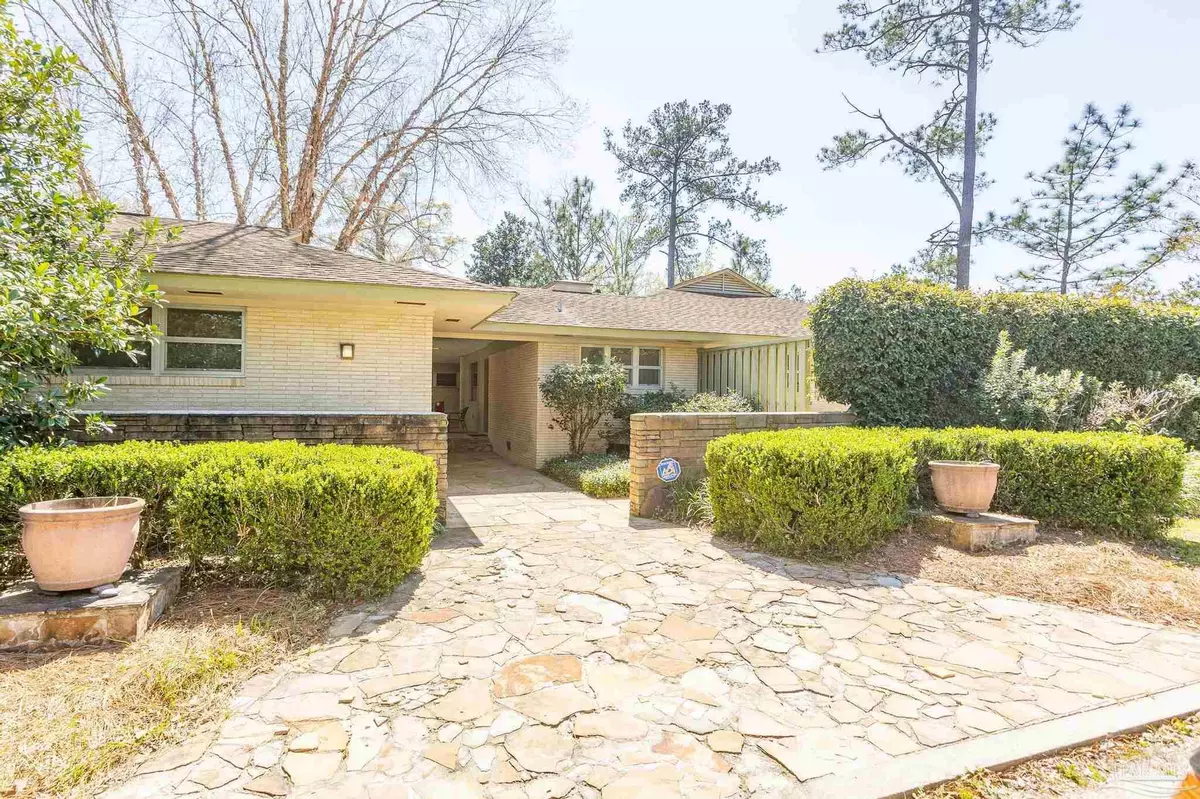Bought with Deborah Mays • RE/MAX HORIZONS REALTY
$280,000
$280,000
For more information regarding the value of a property, please contact us for a free consultation.
5 Beds
4.5 Baths
3,263 SqFt
SOLD DATE : 05/05/2022
Key Details
Sold Price $280,000
Property Type Single Family Home
Sub Type Single Family Residence
Listing Status Sold
Purchase Type For Sale
Square Footage 3,263 sqft
Price per Sqft $85
MLS Listing ID 606466
Sold Date 05/05/22
Style Traditional
Bedrooms 5
Full Baths 4
Half Baths 1
HOA Y/N No
Originating Board Pensacola MLS
Year Built 1959
Lot Size 1.150 Acres
Acres 1.15
Lot Dimensions 250 x 200
Property Description
Mid-Century home with five bedrooms, 4 1/2 bathrooms, multiple living areas, extra large kitchen with walk-in pantry, 2-car garage, courtyard and storage building sitting on approximately one acre in the heart of Century. Home was built when things were made to last and upgraded with items such as red mahogany paneling, hardwood floors, flagstone fireplace, flagstone walkways and courtyard with pond and river birch trees. The porch actually faces the courtyard for privacy. From the porch you can enter the foyer or the expansive family room that opens to the dining room with built in buffet. The kitchen is to the right with two doors allowing entry and exit doors for when you are entertaining, double ovens, eat-in area and a huge walk-in pantry. To the left or just off the foyer is the formal living room that boasts a floor to ceiling flagstone fireplace and 2 large sets of windows for light. Both the dining room and the family room open to the sunroom and what was the butterfly garden. The bedroom wing features four bedrooms, three bathrooms, and a storage/mechanical closet. The primary bedroom and bath features a dressing area, multiple closets, a walk-in tub, separate shower, and built-in dressers. The two back bedrooms share a jack-and-jill bathroom with built-ins. Across the courtyard is the 2-car garage, the utility room with a half bath, another mechanical room and the fifth bedroom with bathroom which would make a great office or guest suite. The backyard is fenced with a detached storage building, ample room for a pool, sports or a hobby room. On the garage side of the house is additional parking. Many of the big upgrades have been done including a new electrical panel and new flooring in the bedroom wing, but the home is priced allowing you to upgrade the kitchen and baths to your taste and on your timeline. Multiple Offers received. Sellers asking for highest and best by Sunday April 10th 5:00pm.
Location
State FL
County Escambia
Zoning Res Single
Rooms
Other Rooms Workshop/Storage
Dining Room Eat-in Kitchen, Formal Dining Room
Kitchen Not Updated, Pantry
Interior
Interior Features Sun Room, Guest Room/In Law Suite, Office/Study
Heating Natural Gas
Cooling Central Air, Ceiling Fan(s)
Flooring Hardwood, Terrazzo, Tile, Carpet
Appliance Gas Water Heater, Dishwasher, Double Oven, Oven
Exterior
Parking Features 2 Car Garage, Guest, Oversized
Garage Spaces 2.0
Fence Back Yard, Chain Link
Pool None
View Y/N No
Roof Type Shingle
Total Parking Spaces 2
Garage Yes
Building
Lot Description Corner Lot
Faces North on Hwy 29 to Century, right on E Hecker Rd, right on Bradley St, home is on the corner of Bradley & Wood St.
Story 1
Water Public
Structure Type Brick Veneer, Frame
New Construction No
Others
Tax ID 055N303330001008
Read Less Info
Want to know what your home might be worth? Contact us for a FREE valuation!

Our team is ready to help you sell your home for the highest possible price ASAP






