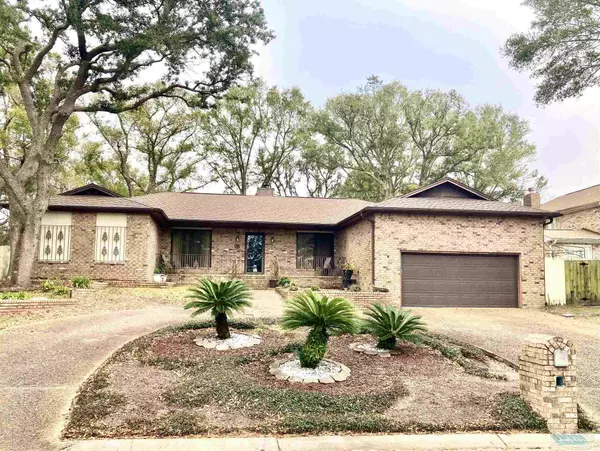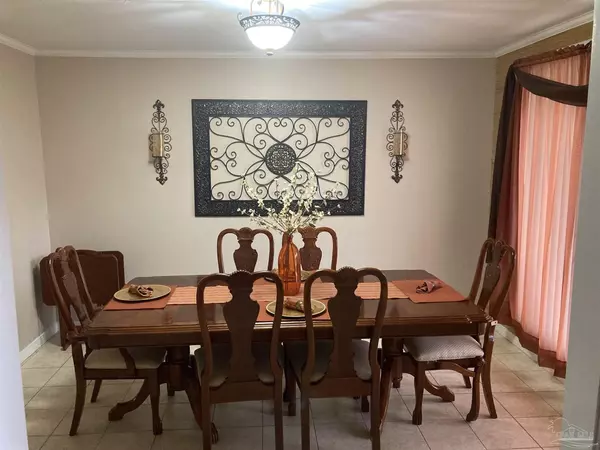Bought with Judy Godwin • RE/MAX INFINITY
$305,000
$305,000
For more information regarding the value of a property, please contact us for a free consultation.
4 Beds
2 Baths
2,291 SqFt
SOLD DATE : 04/28/2022
Key Details
Sold Price $305,000
Property Type Single Family Home
Sub Type Single Family Residence
Listing Status Sold
Purchase Type For Sale
Square Footage 2,291 sqft
Price per Sqft $133
Subdivision Lake Charlene
MLS Listing ID 604340
Sold Date 04/28/22
Style Ranch
Bedrooms 4
Full Baths 2
HOA Fees $12/ann
HOA Y/N Yes
Originating Board Pensacola MLS
Year Built 1982
Lot Size 0.292 Acres
Acres 0.2922
Property Description
Welcome to Lake Charlene subdivision! This total electric well maintained home features beautiful laminate wood floors, a spacious living room with a wood burning fire place, formal dining, and a large kitchen with a pantry, plenty of cabinets and counter space. Just off the living room is the 280 sq. ft. sunroom with a newly installed Mitsubishi heating and cooling system. Large master bedroom with walk-in closet, nicely sized additional bedrooms, laminate wood and tile flooring throughout the entire home. Newly installed privacy fence in the back yard. Roof replaced in 2021. This subdivision features a private lake, playground, and tennis courts. This property is located close to the Naval Hospital, VA Clinic, Navy Exchange, Shopping, Restaurants, Corry Field and Naval Air Station bases. Schedule your tour today!
Location
State FL
County Escambia
Zoning Res Single
Rooms
Other Rooms Yard Building
Dining Room Formal Dining Room
Kitchen Not Updated, Tile Counters
Interior
Interior Features Bookcases, Ceiling Fan(s), Walk-In Closet(s), Sun Room
Heating Central, Fireplace(s)
Cooling Central Air, Ceiling Fan(s)
Flooring Tile, Laminate
Fireplace true
Appliance Electric Water Heater, Built In Microwave, Dishwasher, Disposal, Electric Cooktop, Refrigerator
Exterior
Exterior Feature Sprinkler
Parking Features 2 Car Garage
Garage Spaces 2.0
Fence Back Yard, Privacy
Pool None
Community Features Playground
Utilities Available Cable Available
View Y/N No
Roof Type Gable, Hip
Total Parking Spaces 2
Garage Yes
Building
Faces Take Hwy 98 past Navy Hospital, turn right onto 72nd Ave. turn right onto Clydesdale Dr. Take the 3rd left onto S. 69th Ave. the house is on the right.
Story 1
Water Public
Structure Type Brick Veneer, Brick
New Construction No
Others
Tax ID 202S314110030001
Read Less Info
Want to know what your home might be worth? Contact us for a FREE valuation!

Our team is ready to help you sell your home for the highest possible price ASAP






