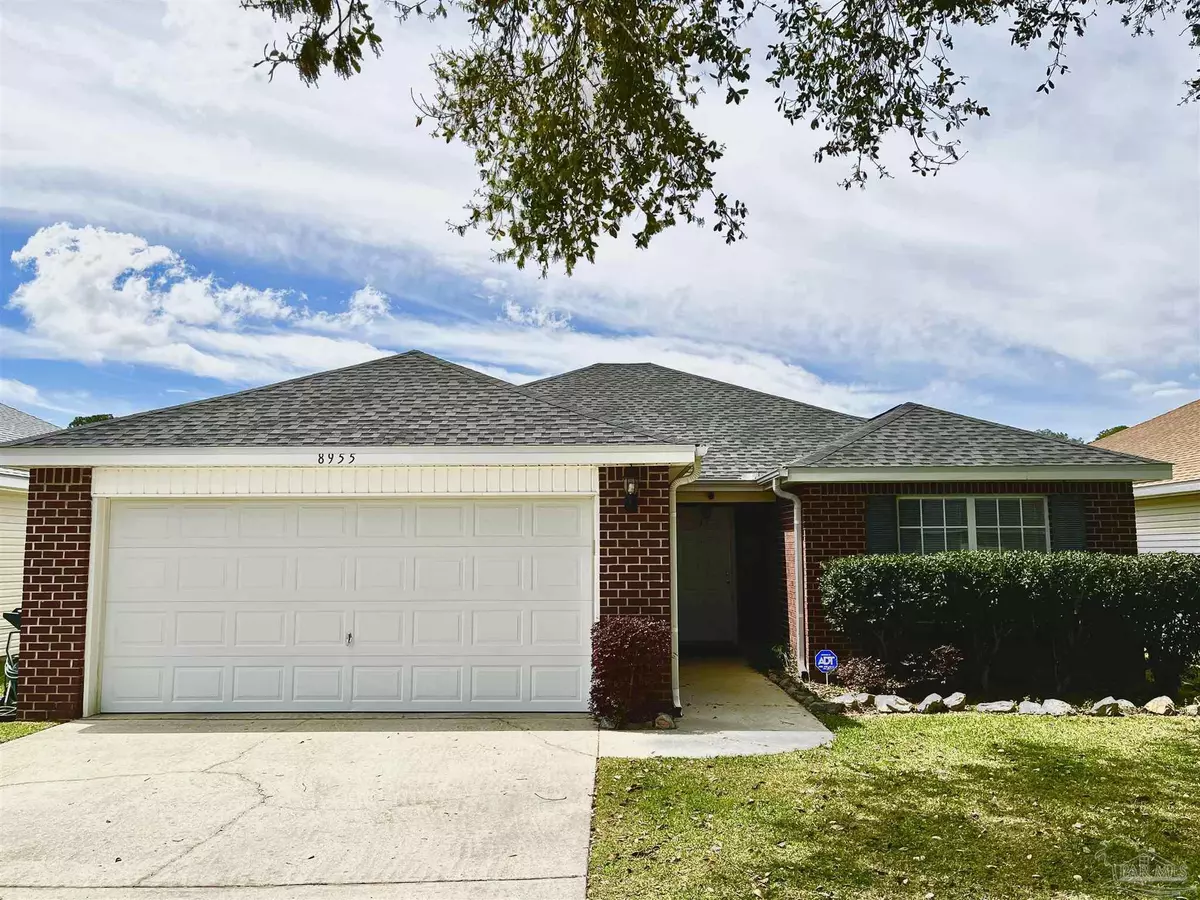Bought with Brad Hardisty • Coldwell Banker Realty
$285,000
$279,900
1.8%For more information regarding the value of a property, please contact us for a free consultation.
3 Beds
2 Baths
1,695 SqFt
SOLD DATE : 04/26/2022
Key Details
Sold Price $285,000
Property Type Single Family Home
Sub Type Single Family Residence
Listing Status Sold
Purchase Type For Sale
Square Footage 1,695 sqft
Price per Sqft $168
Subdivision Newcastle Place
MLS Listing ID 606303
Sold Date 04/26/22
Style Traditional
Bedrooms 3
Full Baths 2
HOA Fees $28/ann
HOA Y/N Yes
Originating Board Pensacola MLS
Year Built 2004
Lot Size 6,969 Sqft
Acres 0.16
Lot Dimensions 135'x51'
Property Description
Welcome to Newcastle! You'll love this neighborhood community for its sidewalks lined with mature trees, underground utilities and a community pool! Right away you will notice the care that has gone into maintaining this beautiful home and the thoughtful floorplan. As you enter into the foyer and directly to your right there is a hallway with the second and third bedrooms separated by their own private bath. At the heart of the home is a huge living space with an attached dining area and many windows for natural light. Your kitchen has a nice layout with lots of real wood cabinets and a pantry too. The laundry area is directly off of the kitchen and has generous storage cabinets above and access to the double garage with open shelving. The back yard is perfect for entertaining! You will love to enter your newly covered patio through french doors or your very own master suite. And bring all of your tools and yard equipment because this home features a newly built 16x12 storage facility with loft space too. This perfect family home has a 2020 roof and 2017 air handler.
Location
State FL
County Escambia
Zoning Res Single
Rooms
Other Rooms Workshop/Storage
Dining Room Breakfast Bar, Living/Dining Combo
Kitchen Not Updated, Laminate Counters
Interior
Interior Features Baseboards, Ceiling Fan(s), Tray Ceiling(s), Walk-In Closet(s), Smart Thermostat
Heating Heat Pump
Cooling Heat Pump, Ceiling Fan(s)
Flooring Carpet, Laminate
Appliance Electric Water Heater, Disposal, Electric Cooktop
Exterior
Exterior Feature Satellite Dish
Parking Features 2 Car Garage, Garage Door Opener
Garage Spaces 2.0
Fence Full, Privacy
Pool None
Community Features Pool, Sidewalks
Utilities Available Underground Utilities
Waterfront Description None, No Water Features
View Y/N No
Roof Type Shingle, Hip
Total Parking Spaces 2
Garage Yes
Building
Lot Description Interior Lot
Faces Heading west on West 9 mile Road turn left onto Bowman Ave, right onto Bush St and right onto Camelot Place. The home will be on your right.
Story 1
Water Public
Structure Type Brick Veneer, Vinyl Siding, Brick, Frame
New Construction No
Others
Tax ID 121S311000080004
Security Features Security System, Smoke Detector(s)
Pets Allowed Yes
Read Less Info
Want to know what your home might be worth? Contact us for a FREE valuation!

Our team is ready to help you sell your home for the highest possible price ASAP






