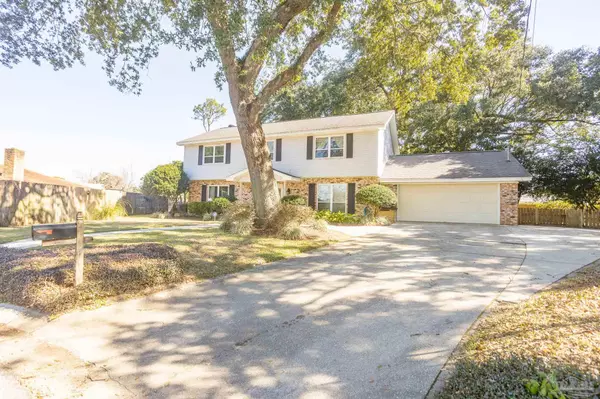Bought with Savannah Mccord • aDoor Real Estate LLC
$425,000
$419,900
1.2%For more information regarding the value of a property, please contact us for a free consultation.
4 Beds
2.5 Baths
2,304 SqFt
SOLD DATE : 04/12/2022
Key Details
Sold Price $425,000
Property Type Single Family Home
Sub Type Single Family Residence
Listing Status Sold
Purchase Type For Sale
Square Footage 2,304 sqft
Price per Sqft $184
Subdivision Broadview Farms
MLS Listing ID 603768
Sold Date 04/12/22
Style Traditional
Bedrooms 4
Full Baths 2
Half Baths 1
HOA Y/N No
Originating Board Pensacola MLS
Year Built 1972
Lot Size 0.290 Acres
Acres 0.29
Lot Dimensions 54X126X114X113
Property Description
Welcome to this beautiful, traditional, move-in ready, updated home located in an established neighborhood in the heart of Pensacola. Situated in a cul-de-sac and just minutes from shopping, restaurants, schools, parks, and hospitals, this home offers both privacy and convenience. The lovely double-door entrance and Chicago brick add to the warm and inviting vibe of the home. With four bedrooms, two and a half bathrooms, a formal dining room, living room, family room, eat-in kitchen, and a huge backyard the home has something for everyone. In the family room there is a wood burning fireplace flanked by built-ins and a bay window where the natural light pours in. It is the ideal place to sit, relax, and enjoy your backyard. The kitchen is nicely remodeled and has Silestone countertops, plenty of storage, and stainless appliances. The master suite is large and boasts a walk-in closet, walk-in shower, 18" tile floors, and double vanity. The windows were replaced in 2011. The smart updates along with crown molding, built-ins, and flooring add to the custom feel of the home. The backyard is a retreat in itself. With mature trees, a small garden, and a charming chicken haven, you'll find yourself never wanting to leave home.
Location
State FL
County Escambia
Zoning Res Single
Rooms
Dining Room Formal Dining Room
Kitchen Updated, Solid Surface Countertops
Interior
Interior Features Baseboards, Bookcases, Chair Rail, Crown Molding
Heating Central, Fireplace(s)
Cooling Central Air
Flooring Tile, Carpet, Laminate
Fireplace true
Appliance Electric Water Heater, Built In Microwave, Dishwasher, Disposal, Refrigerator, Self Cleaning Oven
Exterior
Exterior Feature Sprinkler
Parking Features 2 Car Garage, Garage Door Opener
Garage Spaces 2.0
Fence Back Yard, Privacy
Pool None
Utilities Available Cable Available
Waterfront Description None, No Water Features
View Y/N No
Roof Type Composition
Total Parking Spaces 2
Garage Yes
Building
Lot Description Cul-De-Sac
Faces Langley Ave to north on Hermitage, right on Farmington, then right into cul-de-sac.
Story 2
Water Public
Structure Type Brick Veneer, Vinyl Siding, Frame
New Construction No
Others
Tax ID 331S308401034004
Read Less Info
Want to know what your home might be worth? Contact us for a FREE valuation!

Our team is ready to help you sell your home for the highest possible price ASAP






