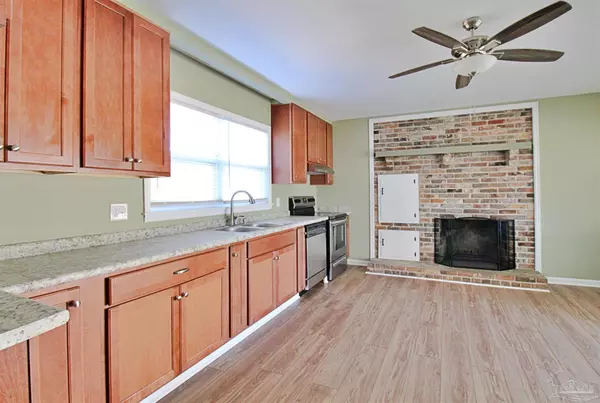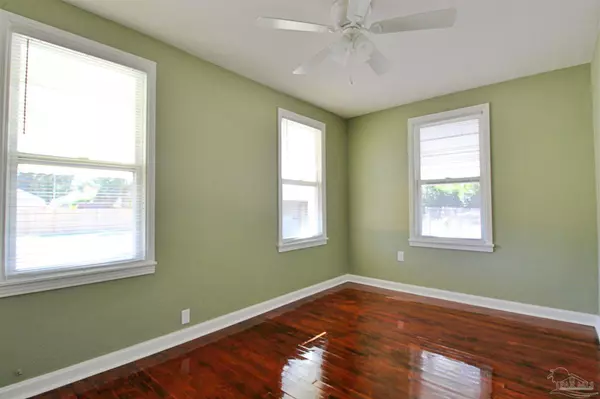Bought with Taryn Sanford • Coldwell Banker Realty
$240,000
$240,000
For more information regarding the value of a property, please contact us for a free consultation.
3 Beds
1.5 Baths
1,348 SqFt
SOLD DATE : 04/05/2022
Key Details
Sold Price $240,000
Property Type Single Family Home
Sub Type Single Family Residence
Listing Status Sold
Purchase Type For Sale
Square Footage 1,348 sqft
Price per Sqft $178
Subdivision Aero Vista
MLS Listing ID 600510
Sold Date 04/05/22
Style Ranch
Bedrooms 3
Full Baths 1
Half Baths 1
HOA Y/N No
Originating Board Pensacola MLS
Year Built 1948
Lot Size 0.331 Acres
Acres 0.3313
Property Description
Beautifully remodeled home in the Aero Vista subdivision! The spacious Great Room is perfect for entertaining with its large windows, gas fireplace, and convenient connection to the Dining Room, topped off with freshly refinished hardwood floors! The open Kitchen offers new cabinets, all new appliances, upgraded luxury vinyl flooring, its own fireplace and glass sliding doors leading to the large screened in back porch. The Master Suite is naturally the largest bedroom of the home, with lots of natural lighting and closet space, which are both welcoming features to both of the other bedrooms as well! Both bathrooms have brand new vanities, flooring, and of course fresh paint to match the rest of the home. The massive backyard is almost completely fenced in with new privacy fencing, where you can relax in the screened in back porch on a warm summer day, or enjoy a hot cup of coffee on a cool morning on the shady front porch! This home also has a new roof that's less than a year old, and an oversized one car garage perfect for a car and extra storage. Location is also an attractive feature to this home, being only minutes away from NAS, downtown Pensacola, and tons of amenities and shopping!
Location
State FL
County Escambia
Zoning Res Single
Rooms
Dining Room Formal Dining Room
Kitchen Remodeled
Interior
Interior Features Sun Room
Heating Central
Cooling Central Air, Ceiling Fan(s)
Flooring Hardwood, Luxury Vinyl Tiles
Fireplaces Type Two or More, Gas
Fireplace true
Appliance Electric Water Heater
Exterior
Parking Features Garage
Garage Spaces 1.0
Fence Back Yard, Partial, Privacy
Pool None
Waterfront Description None
View Y/N No
Roof Type Shingle
Total Parking Spaces 1
Garage Yes
Building
Lot Description Interior Lot
Faces Heading North on Navy Blvd, turn East onto Coast Rd. Drive to the \"T\" in the road and turn RIGHT onto S Old Corry Field Rd. Drive South for about a half mile, then take a LEFT onto Dexter Ave. Home will be on your Right.
Story 1
Water Public
Structure Type Brick Veneer, Vinyl Siding, Frame
New Construction No
Others
Tax ID 502S305000009012
Read Less Info
Want to know what your home might be worth? Contact us for a FREE valuation!

Our team is ready to help you sell your home for the highest possible price ASAP






