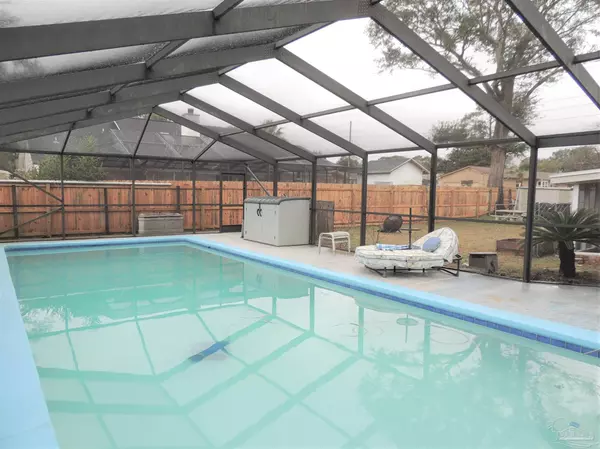Bought with Melissa Mcknight, Llc • Key Impressions LLC
$315,000
$315,000
For more information regarding the value of a property, please contact us for a free consultation.
3 Beds
2 Baths
2,160 SqFt
SOLD DATE : 03/16/2022
Key Details
Sold Price $315,000
Property Type Single Family Home
Sub Type Single Family Residence
Listing Status Sold
Purchase Type For Sale
Square Footage 2,160 sqft
Price per Sqft $145
Subdivision Tierra Verde
MLS Listing ID 603340
Sold Date 03/16/22
Style Ranch
Bedrooms 3
Full Baths 2
HOA Y/N No
Originating Board Pensacola MLS
Year Built 1970
Lot Size 0.283 Acres
Acres 0.2834
Property Description
Another gem located in the highly desirable Scenic Heights area in the heart of Uptown Pensacola! This 3 bedroom/2 bathroom brick house on a corner lot not only provides great space outside, you've got an abundance of space inside at 2,160 sq. ft.! With copper wiring, new roof, newer HVAC (2 yo), Whirlpool EnergySmart water heater (7 yo), and termite bond, you'll have little to worry about. The crowning jewel of this home is the outdoor area which includes a huge screened-in porch with tile flooring (18' x 19'7") that connects to recently refinished gunite pool - talk about bug-free entertaining! Even with this large screened-in area, there is still plenty of yard space and secure parking behind the gated brick fence. The kitchen features lots of cabinet/counter space, pantry, custom island, new cooktop, and a cozy breakfast nook with bay windows for casual dining. The kitchen opens up to the den where you will find a fireplace for cold winter nights and sliding glass doors to the screened in area. The formal dining room would also make a great space for an office. The enormous Great Room includes extra wide sliding glass doors - so wide you can even pull a car in during a storm - and built-in shelving & cabinets for storage. Between the Great Room, the den, and the formal living room, you've got tons of options on how to live in the space as well as everyone to have their own space. The generous laundry room has tons of shelving and space for additional storage. Each bedroom is spacious & includes a ceiling fan while the master bedroom features direct access to the pool. Call for your personal tour today!
Location
State FL
County Escambia
Zoning Res Single
Rooms
Other Rooms Yard Building
Dining Room Formal Dining Room
Kitchen Not Updated, Kitchen Island, Pantry, Tile Counters
Interior
Interior Features Baseboards, Bookcases, Ceiling Fan(s), Crown Molding, High Speed Internet, Recessed Lighting, Bonus Room
Heating Heat Pump, Fireplace(s)
Cooling Heat Pump, Ceiling Fan(s)
Flooring Tile, Carpet, Laminate
Fireplace true
Appliance Electric Water Heater, Built In Microwave, Dishwasher, Disposal, Down Draft, Electric Cooktop, Microwave, Oven/Cooktop, Refrigerator, Self Cleaning Oven, Oven
Exterior
Exterior Feature Sprinkler, Rain Gutters
Parking Features Driveway, Converted Garage
Fence Back Yard, Other, Privacy
Pool Gunite, In Ground, Screen Enclosure
Community Features Picnic Area, Playground, Sidewalks
Utilities Available Cable Available
View Y/N No
Roof Type Shingle, Gable
Garage No
Building
Lot Description Corner Lot
Faces From Langley Ave., turn south onto Flax Rd. - Home in on your left at the corner of Lynn Ora and Flax.
Story 1
Water Public
Structure Type Brick Veneer, Frame
New Construction No
Others
Tax ID 151S291000001009
Security Features Smoke Detector(s)
Read Less Info
Want to know what your home might be worth? Contact us for a FREE valuation!

Our team is ready to help you sell your home for the highest possible price ASAP




