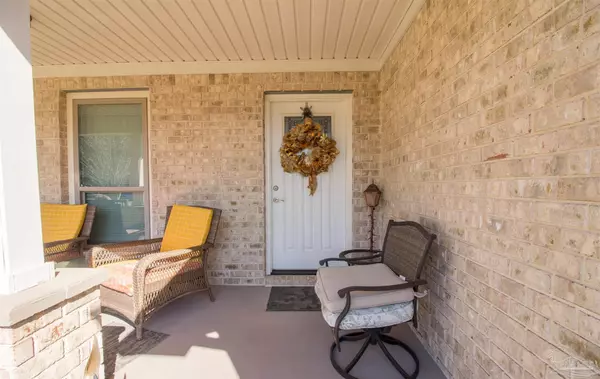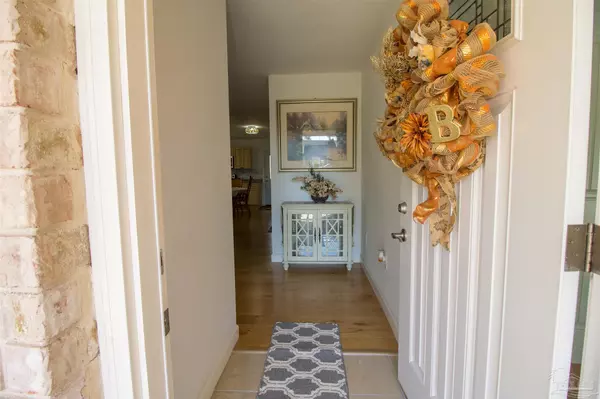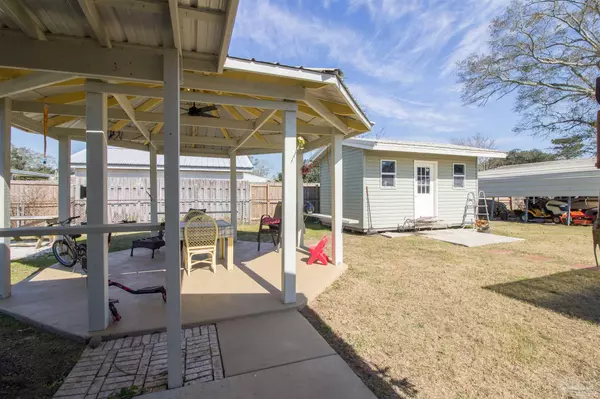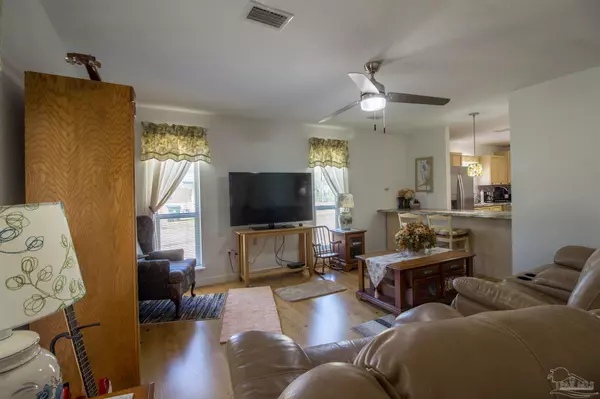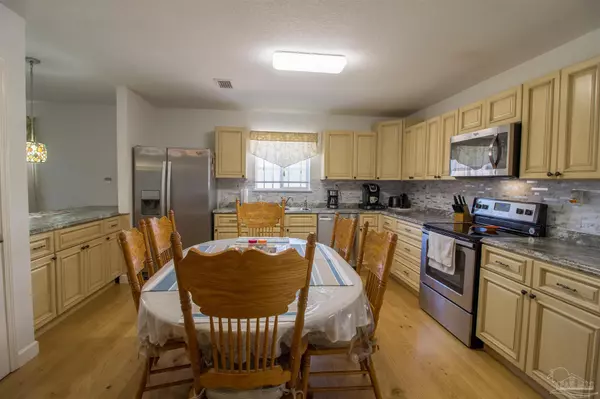Bought with Dawn Bridges Brown • Better Homes And Gardens Real Estate Main Street Properties
$278,000
$273,000
1.8%For more information regarding the value of a property, please contact us for a free consultation.
3 Beds
2 Baths
1,555 SqFt
SOLD DATE : 02/28/2022
Key Details
Sold Price $278,000
Property Type Single Family Home
Sub Type Single Family Residence
Listing Status Sold
Purchase Type For Sale
Square Footage 1,555 sqft
Price per Sqft $178
Subdivision Whispering Pines
MLS Listing ID 603046
Sold Date 02/28/22
Style Cottage
Bedrooms 3
Full Baths 2
HOA Y/N No
Originating Board Pensacola MLS
Year Built 2017
Lot Size 0.350 Acres
Acres 0.35
Lot Dimensions 100x155
Property Description
Open House Tomorrow Tuesday Feb 1 from 2:30-5:30 ... Come on out .. this is a must see! Location Location Location!!! This home is conveniently located to shopping, restaurants, grocery stores, doctors and much more. This home is a beauty with 36 inch doors and wide halls ...this home would work for a wheel chair. The home has a long driveway that enters into a 20x22 carport with a nice shop all with power. The walkway moves past the shop into a gazebo... as you walk toward the inviting front porch notice the windows have a tint finish, the gutters, the large front yard, the railing and brick supporting the columns. Entering into the foyer, find the master to the right, Move further in the foyer finding the open concept of the living area with a breakfast bar over looking the eat in kitchen. The living room and kitchen are very spacious with plenty of natural light. The kitchen offers all appliances, deep pantry with wood shelving, beautiful cabinets with over sized drawer and self closing feature. The way the table seating six fits and there is still room to move freely around it speaks the size of the kitchen. This eat in kitchen style and all the areas to sit definitely have a very inviting feel for family and get togethers! The master is spacious and full of natural light. The master bath offers a shower, dressing area, open linen with wood shelving and a great walk in closet. The Laundry room backs up to the master off the hall from the kitchen. When you walk out the back door, which is half glass with a built in blind, you find the open, under roof back porch that looks out to the clear roofed pergola with concrete floor. In the back yard you will also find a shed with power and a metal carport style area for your boat, lawn mower and more. The carport, gazebo, house and shed all roofed with metal. Shelving through out the home is wood. Spanish lace ceilings and walls through out the home. DO NOT miss your opportunity to own this home!
Location
State FL
County Escambia
Zoning County,Res Single
Rooms
Other Rooms Workshop/Storage, Yard Building, Workshop
Dining Room Breakfast Bar, Eat-in Kitchen
Kitchen Not Updated, Pantry
Interior
Interior Features Storage, Baseboards, Ceiling Fan(s), Walk-In Closet(s)
Heating Heat Pump
Cooling Heat Pump, Ceiling Fan(s)
Flooring Tile, Laminate
Appliance Electric Water Heater, Built In Microwave, Dishwasher, Electric Cooktop, Refrigerator, Self Cleaning Oven
Exterior
Exterior Feature Rain Gutters
Parking Features 2 Car Carport, Front Entrance
Carport Spaces 2
Pool None
Utilities Available Cable Available
Waterfront Description No Water Features
View Y/N No
Roof Type Metal
Total Parking Spaces 2
Garage No
Building
Lot Description Central Access, Interior Lot
Faces Nine Mile Rd to North on Chemstrand Rd. Lowell Ln is your first Right. Home down on Left
Story 1
Water Public
Structure Type Brick Veneer, Vinyl Siding, Frame
New Construction No
Others
HOA Fee Include None
Tax ID 71S302102019002
Security Features Smoke Detector(s)
Read Less Info
Want to know what your home might be worth? Contact us for a FREE valuation!

Our team is ready to help you sell your home for the highest possible price ASAP


