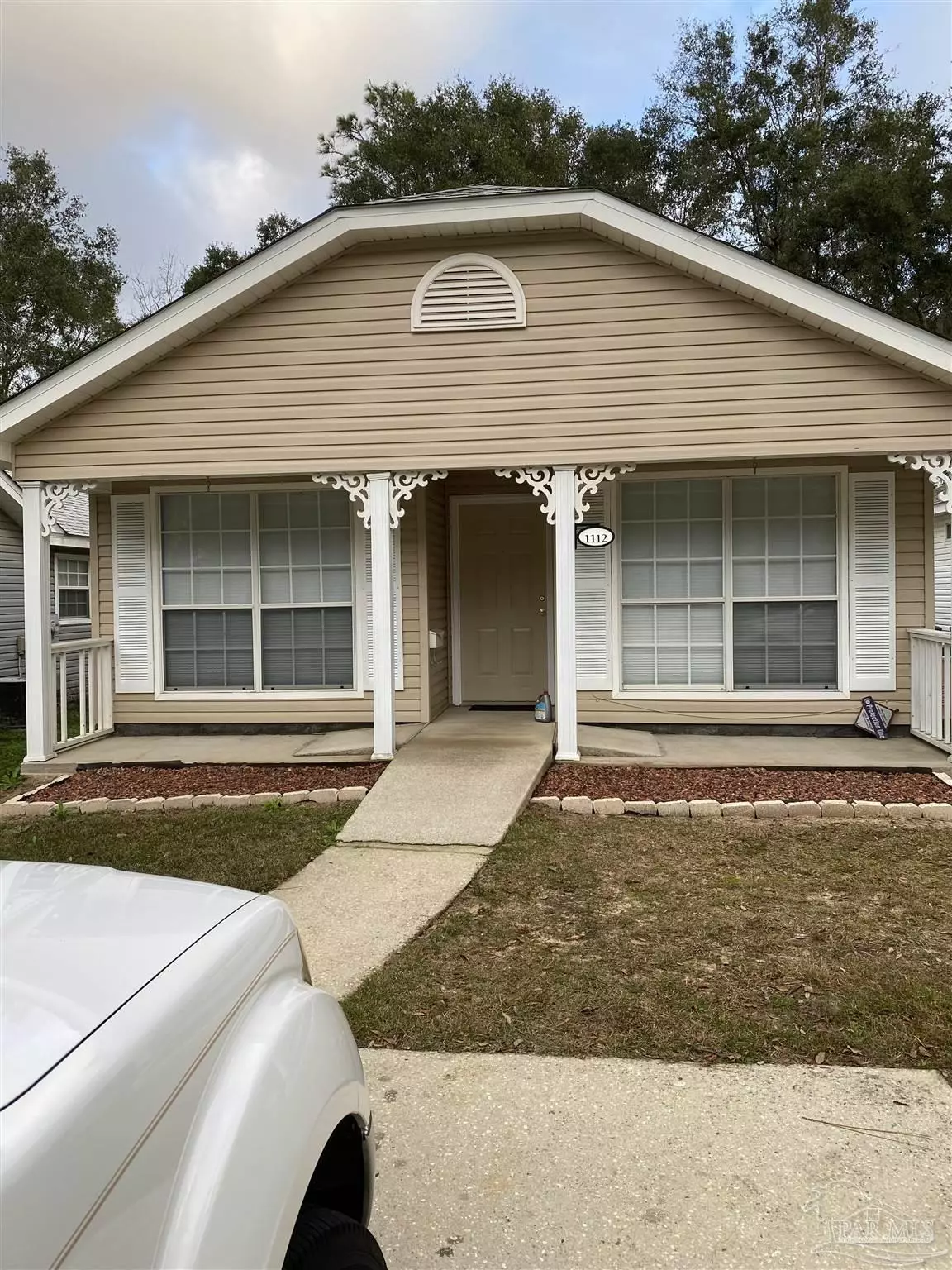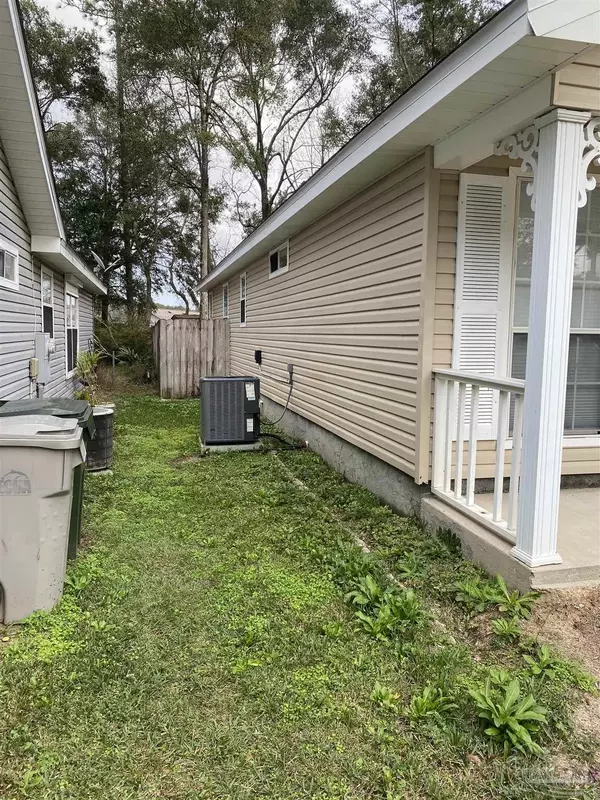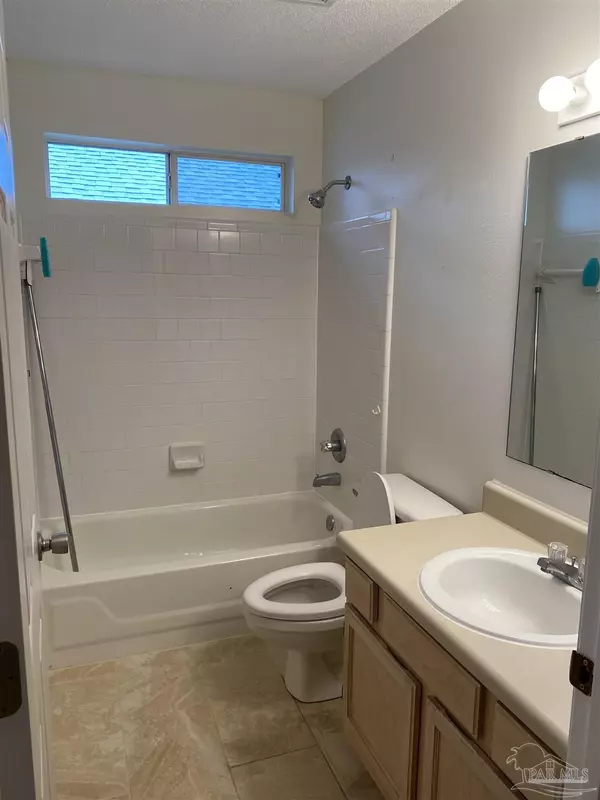Bought with Alisa Shepard • Coldwell Banker Realty
$183,500
$175,000
4.9%For more information regarding the value of a property, please contact us for a free consultation.
3 Beds
2 Baths
1,184 SqFt
SOLD DATE : 02/23/2022
Key Details
Sold Price $183,500
Property Type Single Family Home
Sub Type Single Family Residence
Listing Status Sold
Purchase Type For Sale
Square Footage 1,184 sqft
Price per Sqft $154
Subdivision Crystal Lake
MLS Listing ID 601677
Sold Date 02/23/22
Style Cottage
Bedrooms 3
Full Baths 2
HOA Fees $29/ann
HOA Y/N Yes
Originating Board Pensacola MLS
Year Built 1996
Lot Size 4,704 Sqft
Acres 0.108
Lot Dimensions 36.08' x134.50'
Property Description
A 3 bedroom 2 bath vinyl sided home in a small housing subdivision. The home had a new roof installed on march 5 2021, a new air conditioner was installed about 3 years ago. this house also has a central gas whole house generator. The back yard is privacy fenced in and has a large wooden deck, that needs some repair. it has a separate dinning, a breakfast bar, a large master bath with a walk in closet and the back door is equipped with a doggie door. new tile flooring throughout. This house is being sold as is.
Location
State FL
County Escambia
Zoning Res Single
Rooms
Dining Room Breakfast Bar, Formal Dining Room
Kitchen Not Updated, Laminate Counters, Pantry
Interior
Interior Features High Ceilings, Vaulted Ceiling(s), Walk-In Closet(s)
Heating None
Cooling Central Air, Gas, Ceiling Fan(s), ENERGY STAR Qualified Equipment
Flooring Tile
Appliance Gas Water Heater, Dishwasher, Disposal, Electric Cooktop, Self Cleaning Oven, ENERGY STAR Qualified Dishwasher, ENERGY STAR Qualified Appliances, ENERGY STAR Qualified Water Heater
Exterior
Parking Features Driveway, Front Entrance
Fence Back Yard, Privacy
Pool None
Community Features Picnic Area, Playground, Sidewalks
Utilities Available Cable Available, Underground Utilities
Waterfront Description None, No Water Features
View Y/N No
Roof Type Shingle, Hip
Total Parking Spaces 2
Garage No
Building
Lot Description Central Access, Interior Lot
Faces off of nine mile road go south on Jernigan, then take a left on Johnson, then a left on Merrie way.
Story 1
Water Public
Structure Type Vinyl Siding, Frame
New Construction No
Others
HOA Fee Include Association, Deed Restrictions
Tax ID 201S301102000004
Security Features Smoke Detector(s)
Special Listing Condition As Is
Read Less Info
Want to know what your home might be worth? Contact us for a FREE valuation!

Our team is ready to help you sell your home for the highest possible price ASAP






