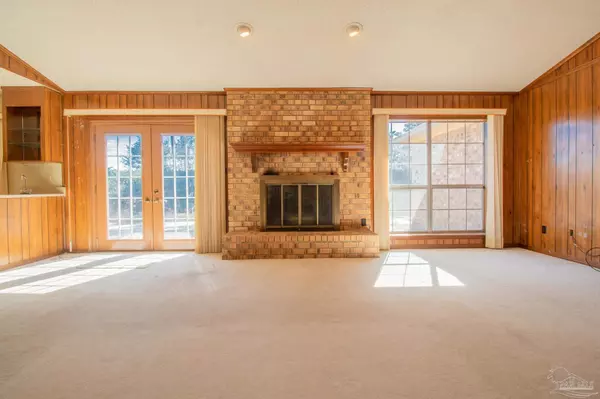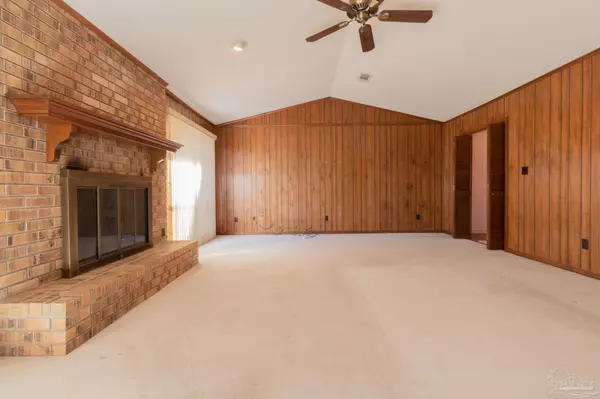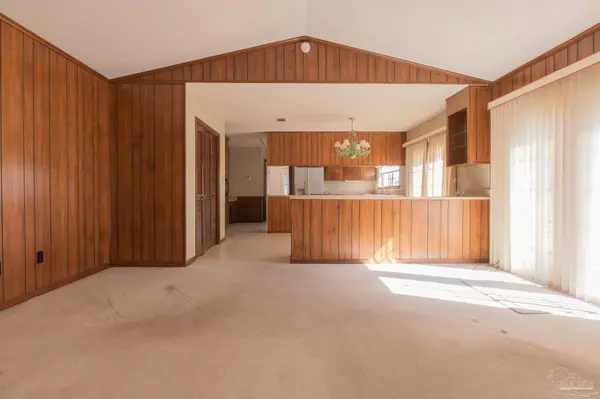Bought with Billie Pruitt • Coldwell Banker Realty
$350,000
$375,000
6.7%For more information regarding the value of a property, please contact us for a free consultation.
4 Beds
3 Baths
3,106 SqFt
SOLD DATE : 02/14/2022
Key Details
Sold Price $350,000
Property Type Single Family Home
Sub Type Single Family Residence
Listing Status Sold
Purchase Type For Sale
Square Footage 3,106 sqft
Price per Sqft $112
Subdivision Lake Charlene
MLS Listing ID 602900
Sold Date 02/14/22
Style Traditional
Bedrooms 4
Full Baths 3
HOA Fees $12/ann
HOA Y/N Yes
Originating Board Pensacola MLS
Year Built 1983
Lot Size 0.450 Acres
Acres 0.45
Property Description
WOW !! Check out this home calling for your remodel ideas and personal touch. With a little TLC you can make this house your home. The bones are there, ready for your finishing touches. Home is over 3000 square feet to include 4 bedrooms, 3 full bath, formal dining room and an in-law suite. Large kitchen/family area with fireplace and 2 AC systems (front and back). Exterior is not lacking in size either and has lots to offer with new deck installed in the back, beautiful azaleas to welcome in spring, and privacy fencing. Located within a family friendly quiet cul-de-sac, has side entry garage with large driveway. This home is located near back of the subdivision with one way in and one way out. Located 15 minutes from downtown Pensacola, 20 minutes to NAS and 30 minutes to Pensacola Beach!
Location
State FL
County Escambia
Zoning City,Deed Restrictions,Res Single
Rooms
Dining Room Breakfast Room/Nook, Formal Dining Room
Kitchen Not Updated, Pantry, Desk
Interior
Interior Features Baseboards, Ceiling Fan(s), In-Law Floorplan, Recessed Lighting, Vaulted Ceiling(s), Walk-In Closet(s), Wet Bar, Guest Room/In Law Suite, Office/Study
Heating Multi Units, Heat Pump, Central, Fireplace(s)
Cooling Multi Units, Heat Pump, Central Air, Ceiling Fan(s)
Flooring Parquet, Tile, Carpet
Fireplace true
Appliance Water Heater, Electric Water Heater, Built In Microwave, Dishwasher, Down Draft, Electric Cooktop, Oven/Cooktop, Self Cleaning Oven, Trash Compactor
Exterior
Parking Features 2 Car Garage, Guest, Garage Door Opener
Garage Spaces 2.0
Pool None
Community Features Fishing, Pavilion/Gazebo, Playground
Utilities Available Cable Available, Underground Utilities
Waterfront Description None
View Y/N No
Roof Type Shingle
Total Parking Spaces 2
Garage Yes
Building
Lot Description Cul-De-Sac
Faces From Lake Charlene Dr to 61st Ave, the house is located at the right.
Story 1
Water Private, Public
Structure Type Brick Veneer, Block, Brick, Frame
New Construction No
Others
HOA Fee Include Association, Deed Restrictions, Maintenance Grounds, Insurance, Management, Recreation Facility
Tax ID 202S314110007003
Security Features Security System, Smoke Detector(s)
Special Listing Condition As Is
Read Less Info
Want to know what your home might be worth? Contact us for a FREE valuation!

Our team is ready to help you sell your home for the highest possible price ASAP






