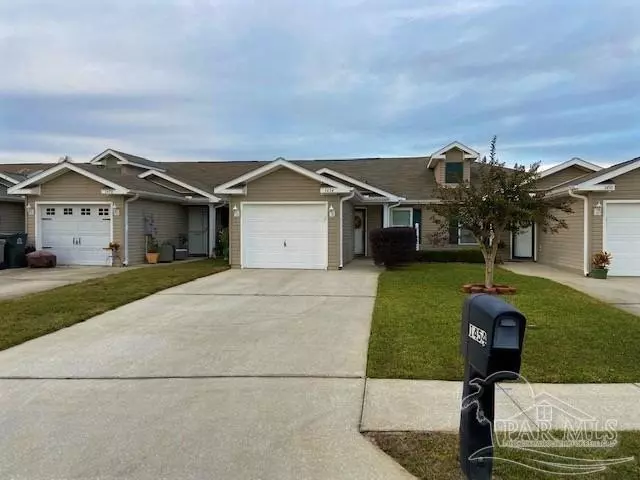Bought with Skip Geiser • Plum Tree Realty LLC
$163,000
$162,900
0.1%For more information regarding the value of a property, please contact us for a free consultation.
2 Beds
2 Baths
936 SqFt
SOLD DATE : 01/07/2022
Key Details
Sold Price $163,000
Property Type Other Types
Sub Type Res Attached
Listing Status Sold
Purchase Type For Sale
Square Footage 936 sqft
Price per Sqft $174
Subdivision Dunhurst Place
MLS Listing ID 599637
Sold Date 01/07/22
Style Cottage, Traditional
Bedrooms 2
Full Baths 2
HOA Fees $23/ann
HOA Y/N Yes
Originating Board Pensacola MLS
Year Built 2006
Lot Size 3,049 Sqft
Acres 0.07
Property Description
Extremely well-maintained single-story Townhome on a street with no throughway access. Home has an open floor plan with a high vaulted ceiling accented with a wooden beam at the peak. The living room includes a lighted plant ledge for display. A new roof was installed in July 2021, new double paned windows with storm shutters installed in January 2020 along with storm doors on the front and back doors. Luxury vinyl plank flooring and new carpeting throughout the home along with 3 new ceiling fans have been recently installed. Home exterior has been recently painted and pressure washed. Kitchen appliances with built-in microwave convey along with the washer and dryer in the inside laundry room. A new garbage disposal was installed in November, 2021. Extra storage can be found in the garage and the covered back patio includes a storage room with a Rubbermaid storage unit that conveys. Back yard is fenced with privacy fence and the lawn is well maintained.
Location
State FL
County Escambia
Zoning Deed Restrictions
Rooms
Dining Room Breakfast Bar, Living/Dining Combo
Kitchen Not Updated, Laminate Counters, Pantry
Interior
Interior Features Storage, Ceiling Fan(s), High Speed Internet, Plant Ledges, Vaulted Ceiling(s), Walk-In Closet(s)
Heating Heat Pump
Cooling Heat Pump, Ceiling Fan(s)
Flooring Luxury Vinyl Tiles, Carpet
Appliance Electric Water Heater, Dryer, Washer, Built In Microwave, Dishwasher, Disposal, Electric Cooktop, Refrigerator, Self Cleaning Oven
Exterior
Parking Features Garage, Garage Door Opener
Garage Spaces 1.0
Fence Back Yard, Privacy
Pool None
Utilities Available Cable Available, Underground Utilities
Waterfront Description None, No Water Features
View Y/N No
Roof Type Shingle, Gable
Total Parking Spaces 1
Garage Yes
Building
Lot Description Central Access
Faces From Pine Forest Rd and Nine Mile Rd go east on Nine Mile Rd to right on Ashland to right on Dunhurst Dr. to home on right.
Story 1
Water Public
Structure Type Vinyl Siding, Frame
New Construction No
Others
Tax ID 121S311201081007
Read Less Info
Want to know what your home might be worth? Contact us for a FREE valuation!

Our team is ready to help you sell your home for the highest possible price ASAP






