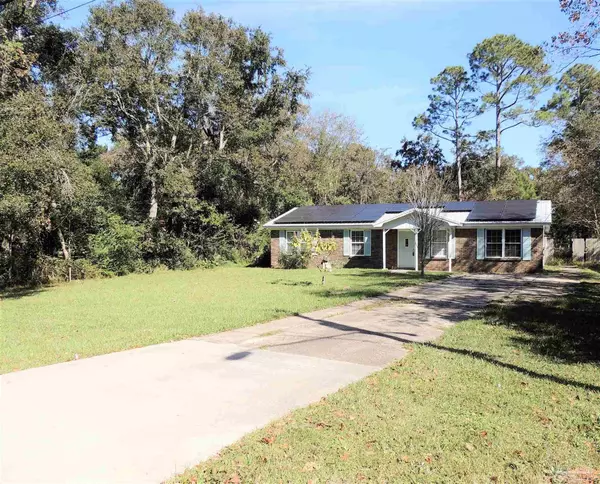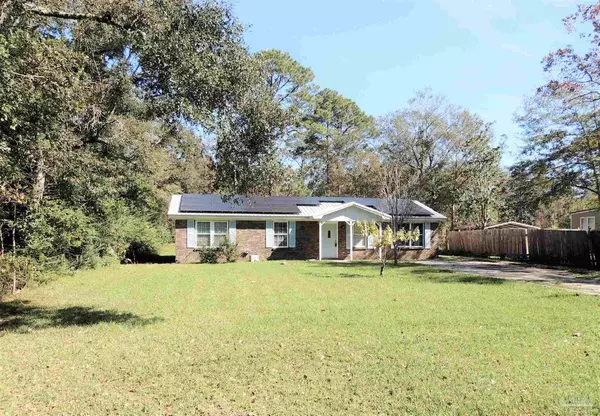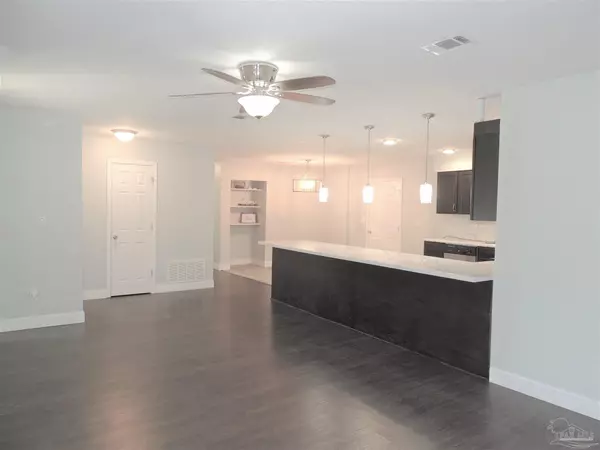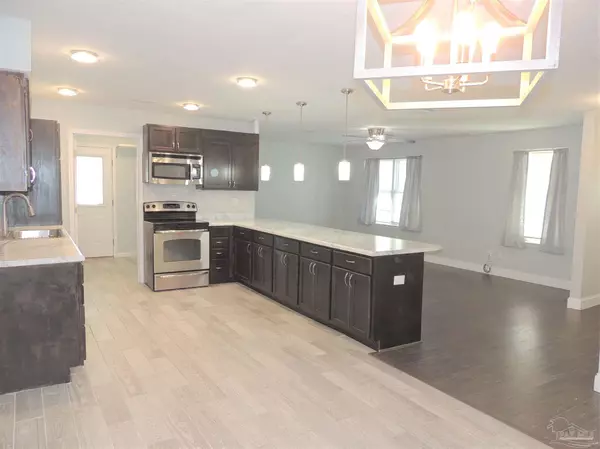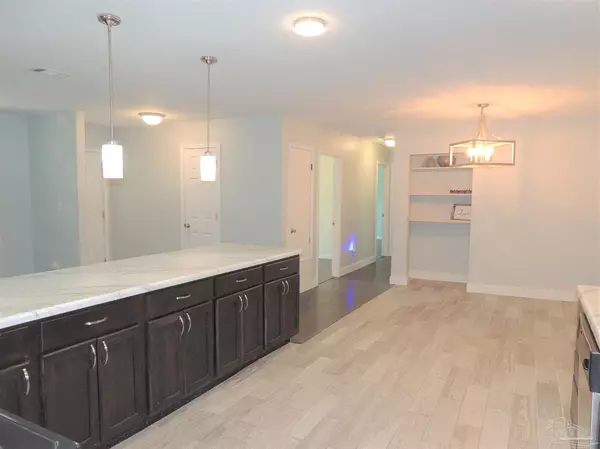Bought with David Erwin • Emerald Coast Realty Pros
$177,000
$175,000
1.1%For more information regarding the value of a property, please contact us for a free consultation.
4 Beds
2 Baths
1,732 SqFt
SOLD DATE : 01/04/2022
Key Details
Sold Price $177,000
Property Type Single Family Home
Sub Type Single Family Residence
Listing Status Sold
Purchase Type For Sale
Square Footage 1,732 sqft
Price per Sqft $102
Subdivision Victory Heights
MLS Listing ID 600231
Sold Date 01/04/22
Style Ranch
Bedrooms 4
Full Baths 2
HOA Y/N No
Originating Board Pensacola MLS
Year Built 1981
Lot Size 0.347 Acres
Acres 0.3468
Lot Dimensions 80' x 190'
Property Description
Tucked away on over 1/3 of an acre, this beautifully updated 4 bedroom/2 bathroom home is move-in ready and ready for you! Private yet conveniently located, updates include: metal roof (2021), windows, flooring (NO carpet!), light fixtures, bathrooms, and NO popcorn ceilings. The spacious living room with wood laminate flooring is open to the kitchen/dining area. The massive kitchen/dining area has enough room for a rolling island and features extra-long breakfast bar, wood-look tile flooring, tons of cabinet & counter space, stainless steel GE appliances, sparkling backsplash, chic pendant & recessed lighting, generous dining area with rustic light fixture, & pantry for even more storage. In this split floorplan, the huge master bedroom offers privacy, walk-in closet with custom shelving, wood-look tile flooring, & French doors with inset blinds to the backyard. The master bathroom includes tall, wide double vanity with stylish sinks and a custom tile shower/tub combo. Each additional bedroom features wood laminate flooring and ceiling fan. The hall bathroom features a huge/deep garden tub with custom tile shower surround, updated vanity and fixtures, closet for storage, & a window for natural light. The generous laundry room offers extra storage space with enough room for office space. Buyers must be able to qualify for assumption of loan for newly installed solar panels.
Location
State FL
County Escambia
Zoning Mixed Residential Subdiv
Rooms
Dining Room Breakfast Bar, Kitchen/Dining Combo
Kitchen Updated, Laminate Counters, Pantry
Interior
Interior Features Baseboards, Ceiling Fan(s), High Speed Internet, Walk-In Closet(s)
Heating Central
Cooling Central Air, Ceiling Fan(s)
Flooring Tile, Laminate
Appliance Electric Water Heater, Built In Microwave, Dishwasher, Electric Cooktop, Microwave, Oven/Cooktop, Self Cleaning Oven
Exterior
Parking Features Driveway
Fence Partial
Pool None
Utilities Available Cable Available
Waterfront Description None, No Water Features
View Y/N No
Roof Type Gable, Metal
Garage No
Building
Lot Description Interior Lot
Faces From Burgess Rd., turn south onto Oakfield Rd. - Turn right onto Brosnaham Ave. - Home will be on the right.
Story 1
Water Public
Structure Type Brick Veneer, Vinyl Siding, Frame
New Construction No
Others
Tax ID 271S301203000044
Security Features Smoke Detector(s)
Special Listing Condition As Is
Read Less Info
Want to know what your home might be worth? Contact us for a FREE valuation!

Our team is ready to help you sell your home for the highest possible price ASAP


