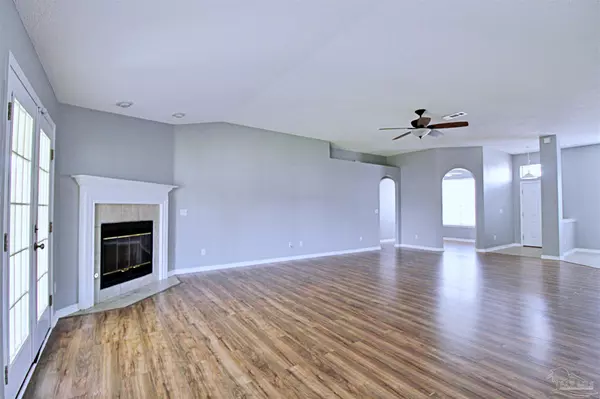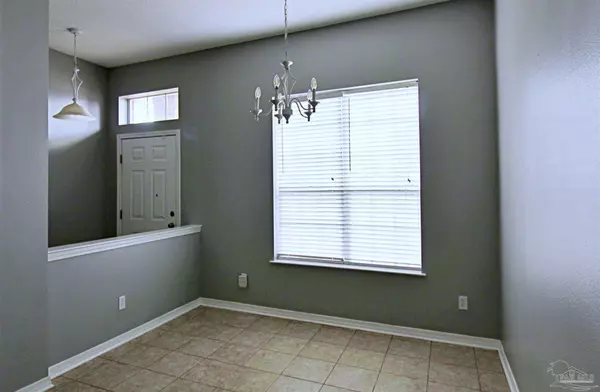Bought with Outside Area Selling Agent • OUTSIDE AREA SELLING OFFICE
$302,750
$310,000
2.3%For more information regarding the value of a property, please contact us for a free consultation.
4 Beds
3 Baths
2,267 SqFt
SOLD DATE : 11/23/2021
Key Details
Sold Price $302,750
Property Type Single Family Home
Sub Type Single Family Residence
Listing Status Sold
Purchase Type For Sale
Square Footage 2,267 sqft
Price per Sqft $133
Subdivision Arbor Ridge
MLS Listing ID 598088
Sold Date 11/23/21
Style Ranch
Bedrooms 4
Full Baths 3
HOA Y/N No
Originating Board Pensacola MLS
Year Built 2005
Lot Size 10,402 Sqft
Acres 0.2388
Property Description
Gorgeous home in the Arbor Ridge subdivision! The massive Great Room is the heart of this home, with a gas fireplace, plant ledges, beautiful wood look flooring, and French doors that lead to the screened in back porch! Conveniently connected to the Great Room is the Dining Room, with high ceilings and complimented by tons of natural lighting, it sits directly adjacent to the Kitchen. The recessed lighting and cathedral ceilings give the already large Kitchen an even more open feel, along with the ample cabinet and pantry space! The Master Suite is naturally the largest bedroom in the house, with trey ceilings and a split walk-in closet for him and her. The Master Bath holds a large garden tub, double vanity, and a separate shower! Each bedroom offers plenty of space and natural lighting, as well as easy access to any of the three full bathrooms in this nearly 2,300 sqft home! The oversized two car garage is perfect for additional storage for your vehicles or lawn mower, which could also be stored in the 6x8 workshop in the fully privacy fenced in backyard! Close to both I-10 and Nine Mile Rd, this location is perfect for anyone who easy access to shopping, restaurants, or all of Pensacola!
Location
State FL
County Escambia
Zoning Res Single
Rooms
Other Rooms Workshop/Storage
Dining Room Formal Dining Room
Kitchen Not Updated, Pantry
Interior
Interior Features Cathedral Ceiling(s), High Ceilings, Plant Ledges, Recessed Lighting, Bonus Room
Heating Natural Gas
Cooling Gas, Ceiling Fan(s)
Flooring Tile, Luxury Vinyl Tiles
Fireplaces Type Gas
Fireplace true
Appliance Gas Water Heater
Exterior
Parking Features 2 Car Garage
Garage Spaces 2.0
Fence Back Yard, Privacy
Pool None
Waterfront Description None, No Water Features
View Y/N No
Roof Type Shingle
Total Parking Spaces 2
Garage Yes
Building
Lot Description Interior Lot
Faces Heading NorthWest on I-10, turn West onto Nine Mile Rd. Drive roughly 2.5 miles on Nine Mile Rd, turn RIGHT on Beulah Rd, follow Beulah Rd for about 3 miles, then turn RIGHT onto Trellis Ln into the Arbor Ridge subdivision. Take an immediate left onto Massena Dr, home will be on your right.
Story 1
Water Public
Structure Type Brick Veneer, Frame
New Construction No
Others
HOA Fee Include None
Tax ID 331N311000050002
Read Less Info
Want to know what your home might be worth? Contact us for a FREE valuation!

Our team is ready to help you sell your home for the highest possible price ASAP






