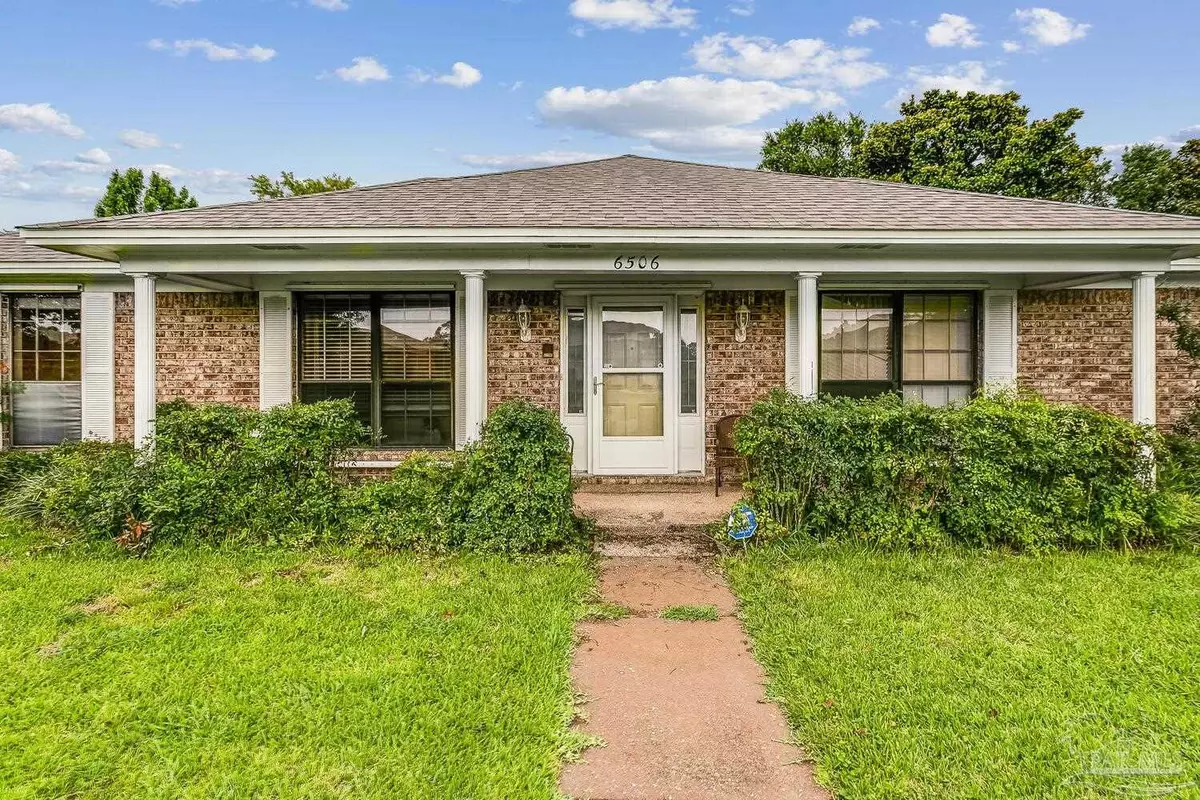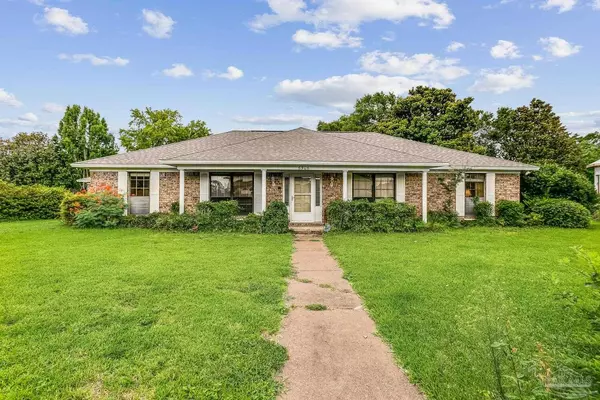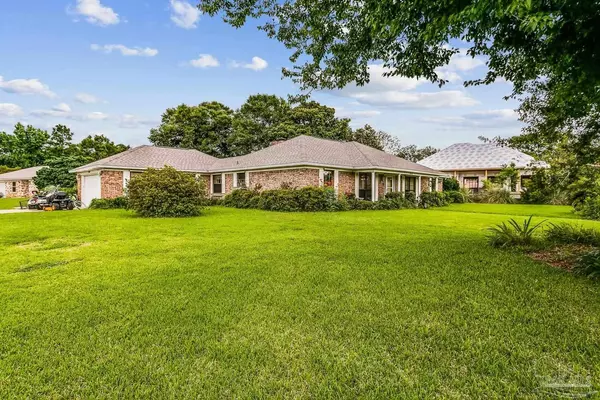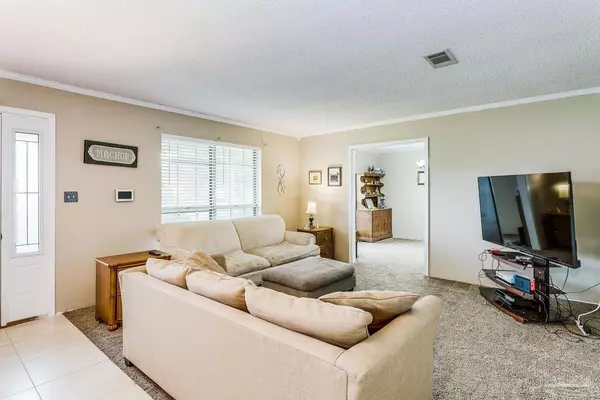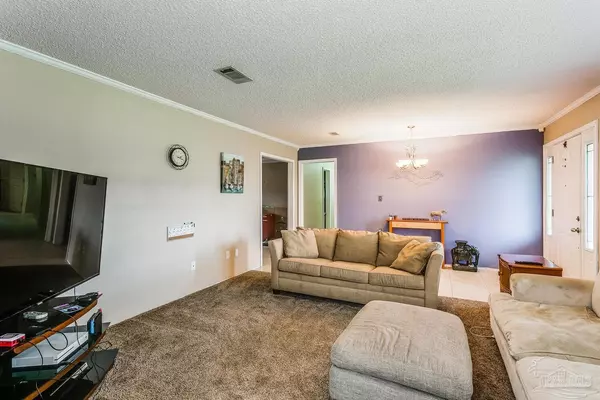Bought with Towana Henry • Re/Max Agency One, Inc.
$260,000
$270,000
3.7%For more information regarding the value of a property, please contact us for a free consultation.
4 Beds
2.5 Baths
2,313 SqFt
SOLD DATE : 10/29/2021
Key Details
Sold Price $260,000
Property Type Single Family Home
Sub Type Single Family Residence
Listing Status Sold
Purchase Type For Sale
Square Footage 2,313 sqft
Price per Sqft $112
Subdivision Lake Charlene
MLS Listing ID 594735
Sold Date 10/29/21
Style Traditional
Bedrooms 4
Full Baths 2
Half Baths 1
HOA Fees $11/ann
HOA Y/N Yes
Originating Board Pensacola MLS
Year Built 1975
Lot Size 0.385 Acres
Acres 0.3848
Property Description
Amazing floor plan with much to offer. Starting with the large corner 0.38 acre lot with plenty of room for any size family. Full privacy fenced-in backyard with extensive open patio and easy to maintain landscaping. 2020 Architectural shingled roof, gutters and hurricane shutters as well. Inside you'll be greeted with custom Kraftmaid cabinetry with 48 inch uppers and the three bathrooms all have Kraftmaid vanities as well. Full set of stainless steel appliances including a built-in-microwave and a separate range vent hood. All this accented by custom Granite counter tops! In addition to the formal dining room, enjoy more room with a spacious breakfast nook, adjacent storage room and a laundry room with deep sink! Ceramic tile floors throughout main living areas and new carpet in the bedrooms. Tons of storage and two separate living rooms give plenty of room for adults and kids. Large raised hearth wood burning fireplace with oversized chimney and mantle. Master bedroom has dual vanities with separate water closet and glass shower and a separate walk-in closet. This house is a must see, call today for a private showing.
Location
State FL
County Escambia
Zoning Res Single
Rooms
Dining Room Breakfast Bar, Breakfast Room/Nook, Formal Dining Room, Kitchen/Dining Combo
Kitchen Updated, Granite Counters
Interior
Interior Features Storage, High Speed Internet, Walk-In Closet(s), Bonus Room
Heating Central, Fireplace(s)
Cooling Central Air, Ceiling Fan(s)
Flooring Tile, Carpet
Fireplace true
Appliance Electric Water Heater, Built In Microwave, Dishwasher, Electric Cooktop
Exterior
Exterior Feature Rain Gutters
Parking Features 2 Car Garage, Side Entrance, Garage Door Opener
Garage Spaces 2.0
Pool None
Community Features Dock, Pavilion/Gazebo, Picnic Area, Playground, Sidewalks, Waterfront Deed Access
Utilities Available Underground Utilities
View Y/N Yes
View Lake
Roof Type Shingle
Total Parking Spaces 2
Garage Yes
Building
Lot Description Corner Lot, Cul-De-Sac
Faces FROM N 72ND ST & CLYDESDALE... GO EAST ON CLYDESDALE UNTIL IT TURNS INTO LAKE CHARLENE DR. HOUSE WILL BE ON YOUR LEFT.
Story 1
Water Public
Structure Type Brick, Frame
New Construction No
Others
Tax ID 202S314110300001
Special Listing Condition As Is
Read Less Info
Want to know what your home might be worth? Contact us for a FREE valuation!

Our team is ready to help you sell your home for the highest possible price ASAP

